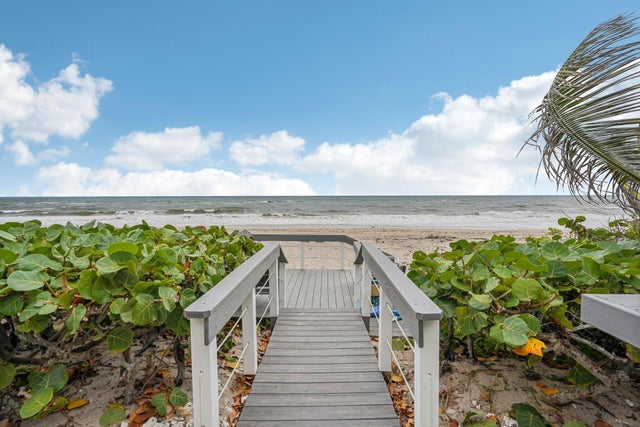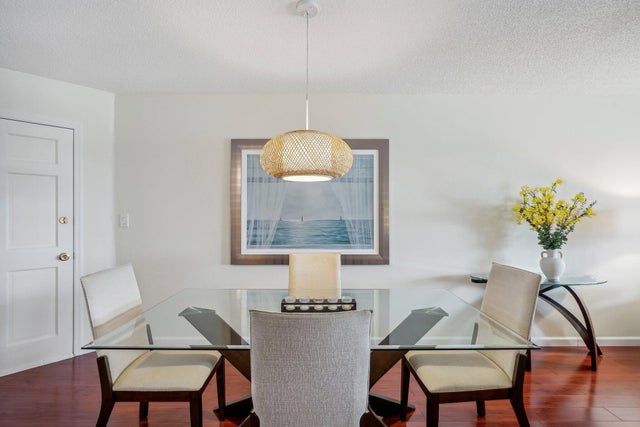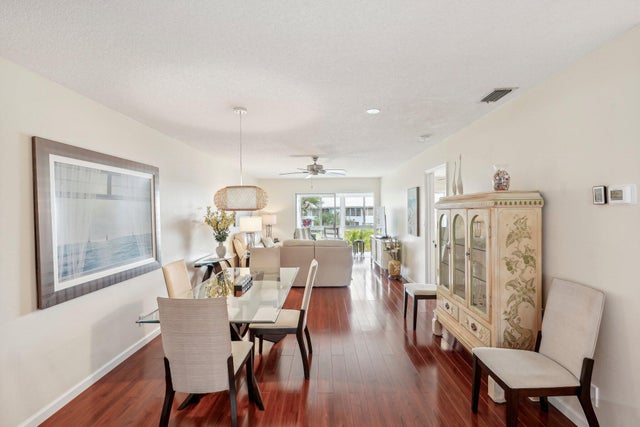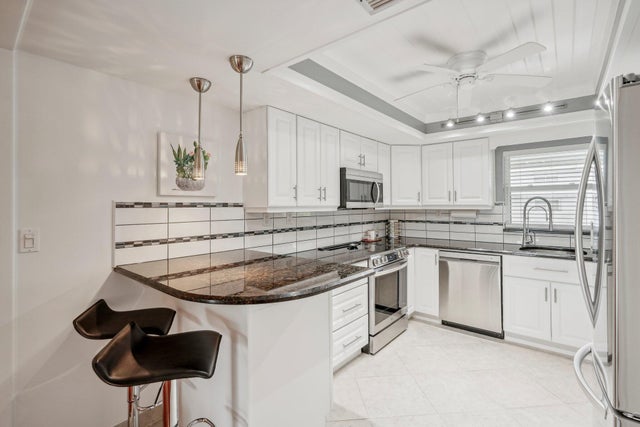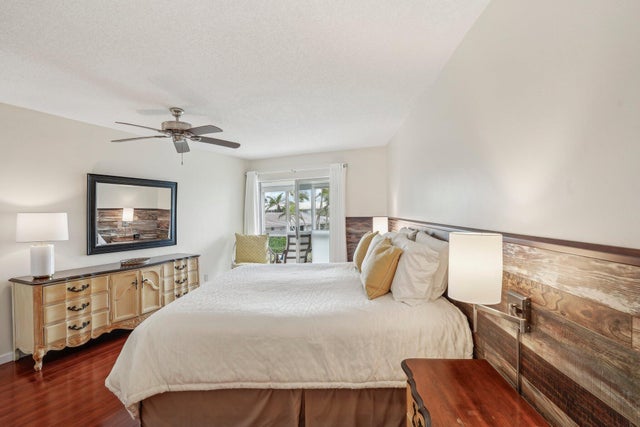About 5540 N Ocean Boulevard #212
Experience relaxed coastal living in this furnished 2-bed, 2-bath Ocean Ridge condo on A1A. This spacious, updated 2nd-floor gem offers NEW impact windows ('23-'24), A/C and ducts ('22), appliances ('23 & '24), electrical panel ('22), a fully renovated kitchen with granite counters, kitchen bar seating and wine cooler, and updated bathrooms. Enjoy garden and pool views from the 18-ft enclosed patio. Exclusive amenities include private beach access, boat dockage, heated pool, two clubhouses, fitness center, and BBQ deck. Minutes to downtown Boynton Beach & Delray, shopping, dining, and recreation. Move-in ready!
Features of 5540 N Ocean Boulevard #212
| MLS® # | RX-11033612 |
|---|---|
| USD | $449,000 |
| CAD | $630,553 |
| CNY | 元3,199,754 |
| EUR | €386,396 |
| GBP | £336,276 |
| RUB | ₽35,358,301 |
| HOA Fees | $889 |
| Bedrooms | 2 |
| Bathrooms | 2.00 |
| Full Baths | 2 |
| Total Square Footage | 1,196 |
| Living Square Footage | 1,196 |
| Square Footage | Tax Rolls |
| Acres | 0.00 |
| Year Built | 1970 |
| Type | Residential |
| Sub-Type | Condo or Coop |
| Style | < 4 Floors, Contemporary |
| Unit Floor | 2 |
| Status | Active |
| HOPA | Yes-Verified |
| Membership Equity | No |
Community Information
| Address | 5540 N Ocean Boulevard #212 |
|---|---|
| Area | 4120 |
| Subdivision | QUEENS COVE HOUSE ,CROWN COLONY, CROWN COLONY CLUB |
| Development | CROWN COLONY CLUB |
| City | Ocean Ridge |
| County | Palm Beach |
| State | FL |
| Zip Code | 33435 |
Amenities
| Amenities | Pool, Clubhouse, Exercise Room, Common Laundry, Community Room, Shuffleboard, Picnic Area, Bike Storage, Billiards |
|---|---|
| Utilities | 3-Phase Electric, Public Water, Public Sewer, Cable |
| Parking | Assigned, Guest, Vehicle Restrictions |
| View | Pool, Clubhouse, Garden |
| Is Waterfront | No |
| Waterfront | Intracoastal, Seawall, Ocean Access |
| Has Pool | No |
| Boat Services | Common Dock |
| Pets Allowed | No |
| Unit | Garden Apartment, Exterior Catwalk |
| Subdivision Amenities | Pool, Clubhouse, Exercise Room, Common Laundry, Community Room, Shuffleboard, Picnic Area, Bike Storage, Billiards |
Interior
| Interior Features | Split Bedroom, Walk-in Closet, Entry Lvl Lvng Area |
|---|---|
| Appliances | Refrigerator, Range - Electric, Dishwasher, Water Heater - Elec, Disposal, Ice Maker, Microwave, Smoke Detector |
| Heating | Central, Electric |
| Cooling | Central Individual, Electric, Paddle Fans |
| Fireplace | No |
| # of Stories | 2 |
| Stories | 2.00 |
| Furnished | Furnished, Turnkey |
| Master Bedroom | Combo Tub/Shower |
Exterior
| Exterior Features | Outdoor Shower, Deck, Covered Balcony |
|---|---|
| Lot Description | Paved Road, East of US-1 |
| Windows | Sliding, Blinds, Impact Glass |
| Construction | CBS |
| Front Exposure | Southeast |
Additional Information
| Date Listed | November 2nd, 2024 |
|---|---|
| Days on Market | 347 |
| Zoning | RMM(ci |
| Foreclosure | No |
| Short Sale | No |
| RE / Bank Owned | No |
| HOA Fees | 889 |
| Parcel ID | 46434534200002120 |
Room Dimensions
| Master Bedroom | 17 x 14 |
|---|---|
| Bedroom 2 | 14 x 12 |
| Dining Room | 12 x 12 |
| Living Room | 16 x 12 |
| Kitchen | 13 x 10 |
| Patio | 18 x 6 |
Listing Details
| Office | RE/MAX Select Group |
|---|---|
| elizabeth@goselectgroup.com |

