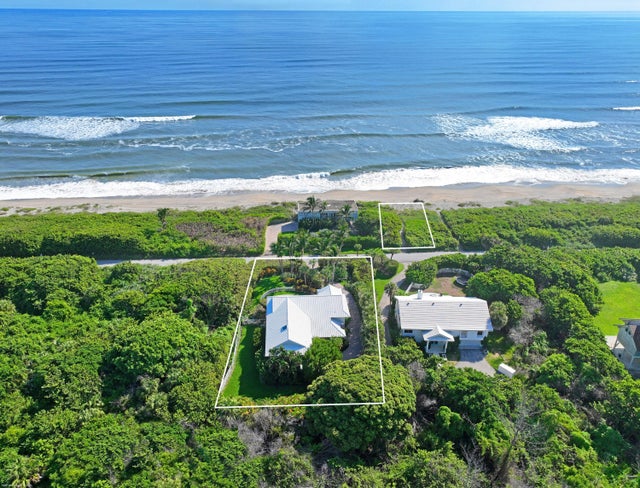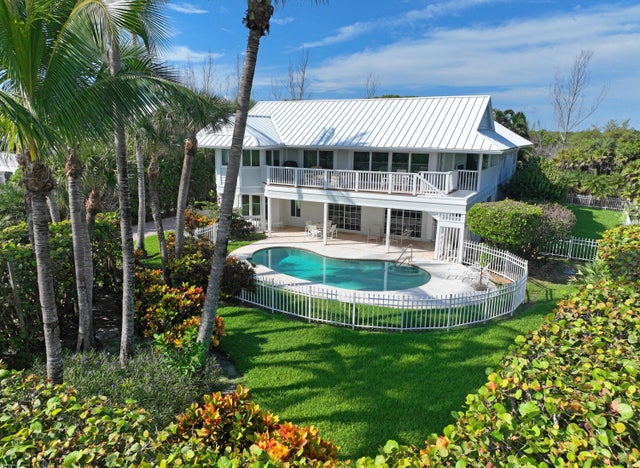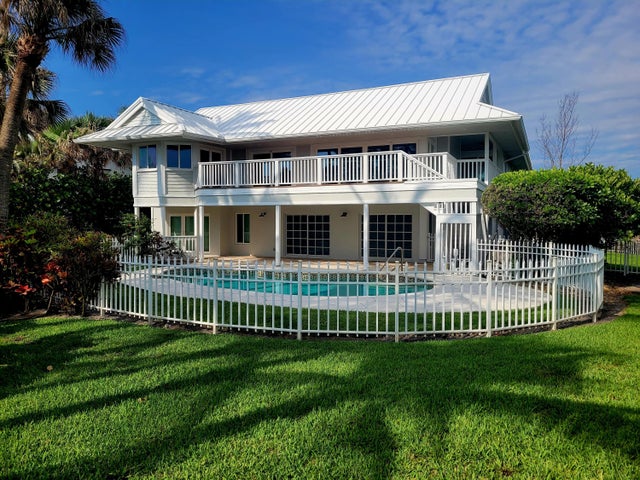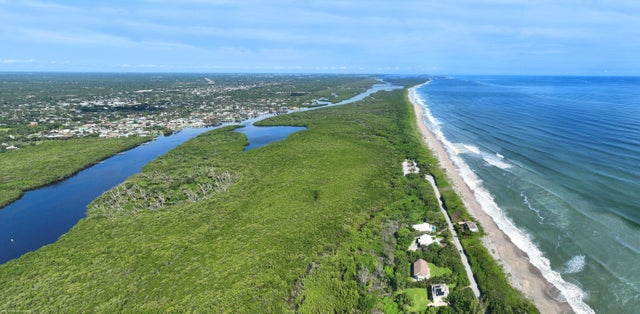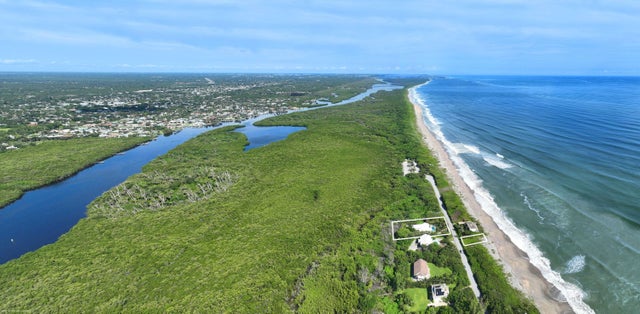About 162 N Beach Road
Beach house with sweeping ocean views and a rare 50' deeded ocean front beach parcel. Recently renovated four bedroom, 3.1 bath home with Pool and Elevator. Two story home with First floor featuring 2 bedrooms, bathroom and large family room guest quarters overlooking the pool. Second floor with 2 en-suite bedrooms, dining area, kitchen and large family room plus wrap around deck overlooking the ocean. Home features all new impact windows and doors, metal standing seam roof (2017), elevator, newly remodeled kitchen with marble countertops, subzero side-by-side, stainless refrigerator/freezer, large center kitchen island, Thermidor gas stove and convection oven and a separate Bertazzoni electric convection wall oven. HVAC has three zones for everyone's comfort. 2.5 car garage.
Features of 162 N Beach Road
| MLS® # | RX-11033155 |
|---|---|
| USD | $6,500,000 |
| CAD | $9,113,975 |
| CNY | 元46,312,500 |
| EUR | €5,610,339 |
| GBP | £4,882,501 |
| RUB | ₽531,329,500 |
| Bedrooms | 4 |
| Bathrooms | 4.00 |
| Full Baths | 3 |
| Half Baths | 1 |
| Total Square Footage | 4,980 |
| Living Square Footage | 3,426 |
| Square Footage | Floor Plan |
| Acres | 0.44 |
| Year Built | 1985 |
| Type | Residential |
| Sub-Type | Single Family Detached |
| Restrictions | Other, Comercial Vehicles Prohibited |
| Style | Multi-Level, Traditional |
| Unit Floor | 0 |
| Status | Price Change |
| HOPA | No Hopa |
| Membership Equity | No |
Community Information
| Address | 162 N Beach Road |
|---|---|
| Area | 5030 |
| Subdivision | JUPITER ISLAND |
| Development | JUPITER ISLAND |
| City | Jupiter Island |
| County | Martin |
| State | FL |
| Zip Code | 33455 |
Amenities
| Amenities | Picnic Area, Park |
|---|---|
| Utilities | Cable, 3-Phase Electric, Public Water, Septic, Gas Bottle |
| Parking | Garage - Attached, 2+ Spaces |
| # of Garages | 3 |
| View | Ocean, Pool, Preserve |
| Is Waterfront | No |
| Waterfront | Ocean Access |
| Has Pool | Yes |
| Pool | Inground, Gunite, Equipment Included |
| Pets Allowed | Yes |
| Subdivision Amenities | Picnic Area, Park |
| Security | Burglar Alarm, Security Sys-Owned |
Interior
| Interior Features | Cook Island, Walk-in Closet, Ctdrl/Vault Ceilings, Foyer, Bar, Elevator, Sky Light(s), Roman Tub, Laundry Tub, Upstairs Living Area, Decorative Fireplace |
|---|---|
| Appliances | Dryer, Microwave, Smoke Detector, Washer, Refrigerator, Dishwasher, Disposal, Auto Garage Open, Freezer, Wall Oven, Range - Gas |
| Heating | Central, Zoned, Electric, Heat Strip |
| Cooling | Central, Zoned, Electric |
| Fireplace | Yes |
| # of Stories | 2 |
| Stories | 2.00 |
| Furnished | Unfurnished |
| Master Bedroom | Dual Sinks, Spa Tub & Shower, Whirlpool Spa |
Exterior
| Exterior Features | Fence, Outdoor Shower, Deck, Auto Sprinkler, Zoned Sprinkler, Wrap-Around Balcony |
|---|---|
| Lot Description | 1/4 to 1/2 Acre, Interior Lot, Irregular Lot, Paved Road, East of US-1 |
| Windows | Impact Glass |
| Roof | Metal |
| Construction | Block, Frame, Woodside |
| Front Exposure | East |
School Information
| Elementary | Hobe Sound Elementary School |
|---|---|
| Middle | Murray Middle School |
| High | South Fork High School |
Additional Information
| Date Listed | November 1st, 2024 |
|---|---|
| Days on Market | 355 |
| Zoning | R-2 |
| Foreclosure | No |
| Short Sale | No |
| RE / Bank Owned | No |
| Parcel ID | 353842004028000103 |
| Waterfront Frontage | 50' |
Room Dimensions
| Master Bedroom | 15 x 19 |
|---|---|
| Bedroom 2 | 13 x 13 |
| Bedroom 3 | 15 x 14 |
| Bedroom 4 | 14 x 13 |
| Dining Room | 16 x 20 |
| Family Room | 14 x 24 |
| Living Room | 16 x 20 |
| Kitchen | 16 x 14 |
| Patio | 32 x 14 |
Listing Details
| Office | William Raveis Real Estate |
|---|---|
| todd.richards@raveis.com |

