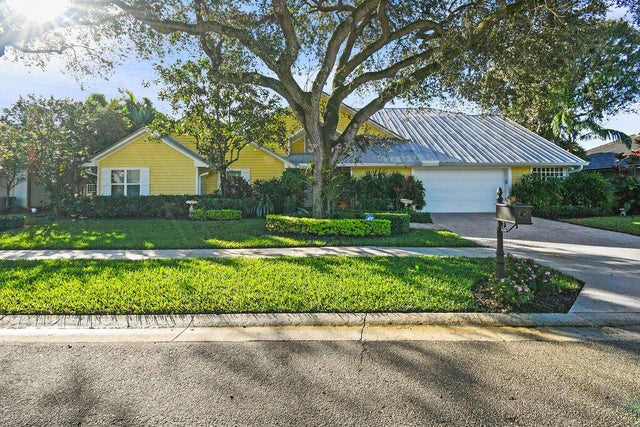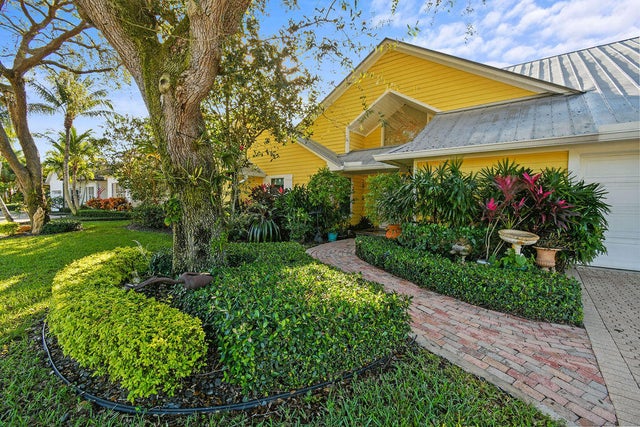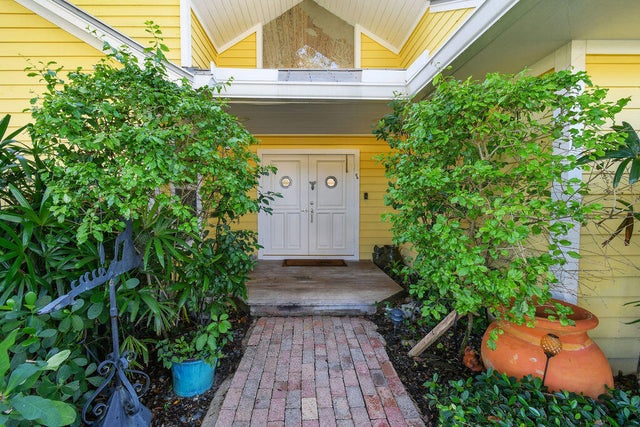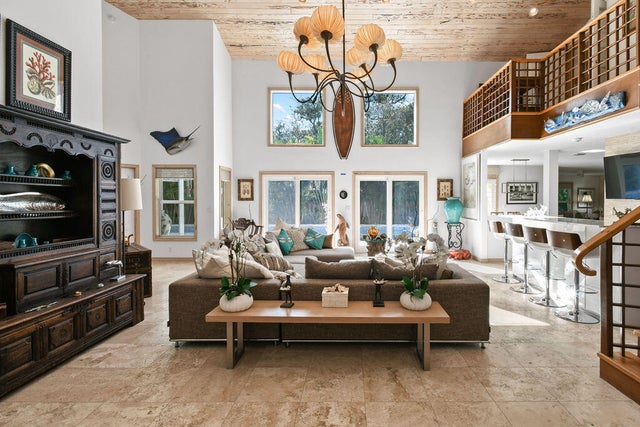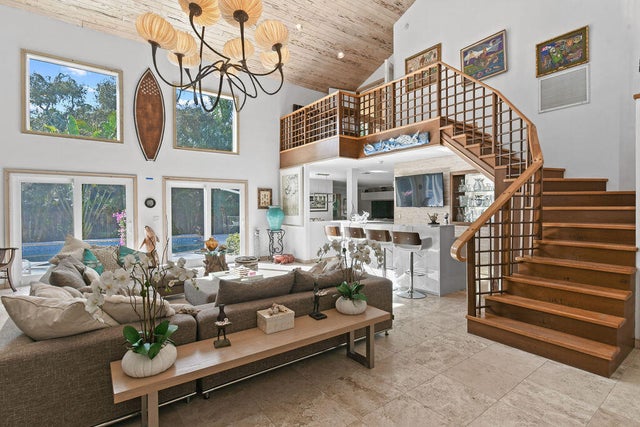About 2388 Palm Harbor Drive
SELLER MOTIVATED! This exquisite home oozes coastal charm and timeless elegance, featuring abundant pecky cypress accents and subtle nautical touches throughout. Step inside to discover a spacious living area adorned with vaulted ceilings, clever design features, and ample natural light. The gourmet kitchen is complete with custom cabinetry, built in appliances, and a center island. Retreat to the relaxing primary suite, a serene oasis with a treehouse-like balcony boasting an outdoor shower and soaking tub surrounded by tropical foliage. Additional highlights include primary suites on both floors, a Generac whole house generator (2021), and a lushly landscaped backyard with a 51' pool. Palm Harbor's 21 residences also enjoy exclusive access to a day dock on the intracoastal.
Features of 2388 Palm Harbor Drive
| MLS® # | RX-11032900 |
|---|---|
| USD | $1,899,000 |
| CAD | $2,669,557 |
| CNY | 元13,522,779 |
| EUR | €1,647,952 |
| GBP | £1,445,346 |
| RUB | ₽153,819,570 |
| HOA Fees | $47 |
| Bedrooms | 4 |
| Bathrooms | 4.00 |
| Full Baths | 3 |
| Half Baths | 1 |
| Total Square Footage | 4,647 |
| Living Square Footage | 3,693 |
| Square Footage | Tax Rolls |
| Acres | 0.27 |
| Year Built | 1988 |
| Type | Residential |
| Sub-Type | Single Family Detached |
| Restrictions | Other |
| Unit Floor | 0 |
| Status | Price Change |
| HOPA | No Hopa |
| Membership Equity | No |
Community Information
| Address | 2388 Palm Harbor Drive |
|---|---|
| Area | 5230 |
| Subdivision | PALM HARBOR |
| City | Palm Beach Gardens |
| County | Palm Beach |
| State | FL |
| Zip Code | 33410 |
Amenities
| Amenities | Sidewalks, Street Lights |
|---|---|
| Utilities | 3-Phase Electric, Public Sewer, Public Water |
| # of Garages | 2 |
| Is Waterfront | No |
| Waterfront | None |
| Has Pool | Yes |
| Boat Services | Common Dock |
| Pets Allowed | Yes |
| Subdivision Amenities | Sidewalks, Street Lights |
Interior
| Interior Features | Pantry, Volume Ceiling, Walk-in Closet, Split Bedroom, Bar, Entry Lvl Lvng Area |
|---|---|
| Appliances | Dishwasher, Dryer, Range - Electric, Refrigerator, Washer, Water Heater - Elec, Smoke Detector, Auto Garage Open, Freezer, Generator Whle House |
| Heating | Central Individual, Electric |
| Cooling | Central Individual, Electric |
| Fireplace | No |
| # of Stories | 2 |
| Stories | 2.00 |
| Furnished | Furniture Negotiable |
| Master Bedroom | Mstr Bdrm - Ground, Mstr Bdrm - Upstairs, 2 Master Suites |
Exterior
| Lot Description | 1/4 to 1/2 Acre |
|---|---|
| Construction | Frame, Fiber Cement Siding |
| Front Exposure | North |
School Information
| Elementary | Dwight D. Eisenhower Elementary School |
|---|---|
| Middle | Howell L. Watkins Middle School |
| High | William T. Dwyer High School |
Additional Information
| Date Listed | October 31st, 2024 |
|---|---|
| Days on Market | 368 |
| Zoning | RS |
| Foreclosure | No |
| Short Sale | No |
| RE / Bank Owned | No |
| HOA Fees | 47 |
| Parcel ID | 00434132190000160 |
Room Dimensions
| Master Bedroom | 17 x 16 |
|---|---|
| Living Room | 26 x 20 |
| Kitchen | 17 x 13 |
Listing Details
| Office | Douglas Elliman (Jupiter) |
|---|---|
| don.langdon@elliman.com |

