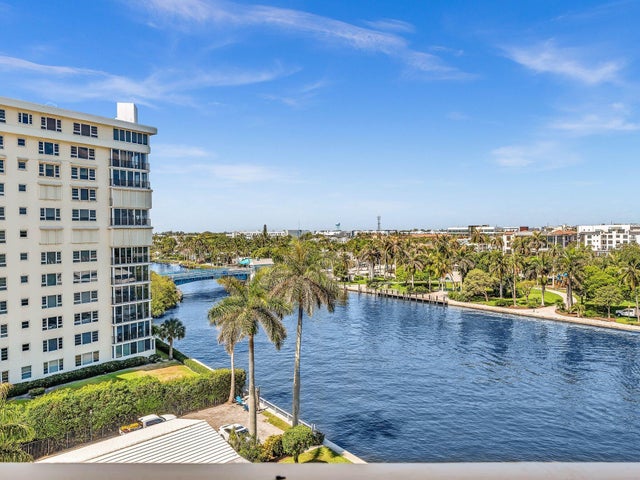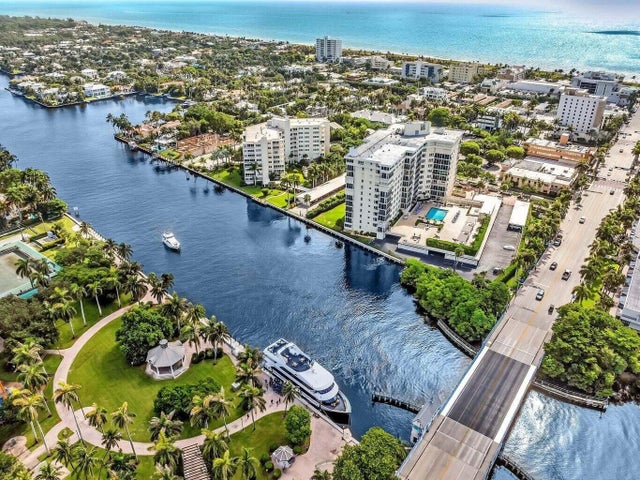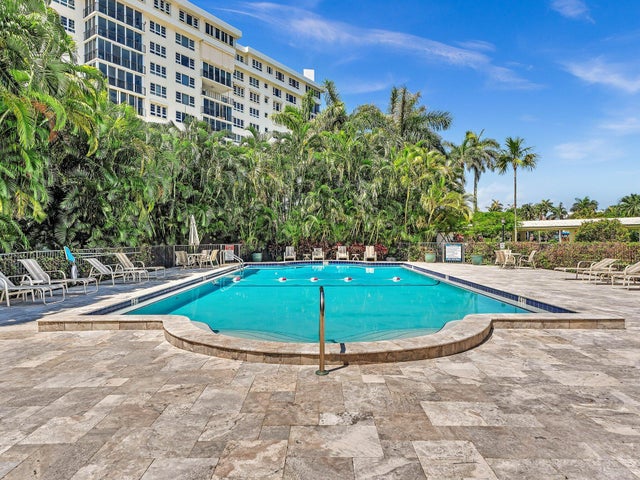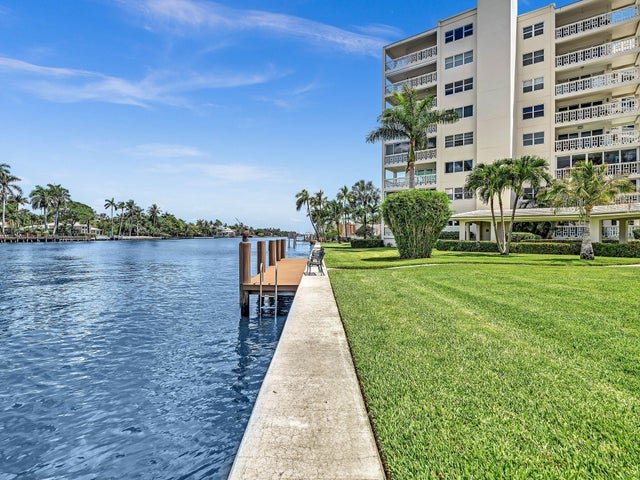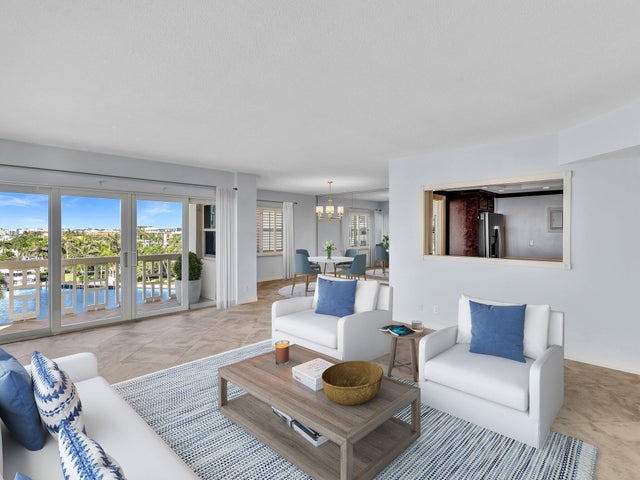About 1000 Lowry Street #7f
A Downtown Delray Delight!Rarely available 2 bedroom 2 bath lower penthouse residence delights with sweeping Intracoastal Waterway views, ocean breezes, and sunny Southern exposure. Perfectly situated in the heart of Downtown Atlantic Avenue just 3 blocks to the ocean. Walk to your favorite shops, sidewalk cafes, and the beach. Throughout this spacious unit you will find high impact windows and sliders, tile throughout living areas, stainless steel appliances, and a wraparound balcony to enjoy the spectacular water views and sunsets! Decorate your way and put your stamp on this waterfront getaway.Delray Summit is a boutique Intracoastal building of only 65 units featuring a resort style heated pool, day dock, fitness room, club room, gazebo, car wash area, extra storage, and covered carport parking.
Features of 1000 Lowry Street #7f
| MLS® # | RX-11032861 |
|---|---|
| USD | $1,045,000 |
| CAD | $1,467,546 |
| CNY | 元7,447,088 |
| EUR | €899,296 |
| GBP | £782,648 |
| RUB | ₽82,292,705 |
| HOA Fees | $1,614 |
| Bedrooms | 2 |
| Bathrooms | 2.00 |
| Full Baths | 2 |
| Total Square Footage | 1,595 |
| Living Square Footage | 1,434 |
| Square Footage | Tax Rolls |
| Acres | 0.00 |
| Year Built | 1966 |
| Type | Residential |
| Sub-Type | Condo or Coop |
| Restrictions | Buyer Approval, Interview Required, No Lease First 2 Years |
| Style | 4+ Floors |
| Unit Floor | 7 |
| Status | Active |
| HOPA | No Hopa |
| Membership Equity | No |
Community Information
| Address | 1000 Lowry Street #7f |
|---|---|
| Area | 4140 |
| Subdivision | DELRAY SUMMIT |
| Development | DELRAY SUMMIT |
| City | Delray Beach |
| County | Palm Beach |
| State | FL |
| Zip Code | 33483 |
Amenities
| Amenities | Pool, Elevator, Lobby, Exercise Room, Extra Storage, Common Laundry, Community Room, Trash Chute, Manager on Site |
|---|---|
| Utilities | 3-Phase Electric, Public Sewer, Public Water |
| Parking Spaces | 1 |
| Parking | Carport - Detached, Covered, Guest |
| View | Ocean, Intracoastal |
| Is Waterfront | Yes |
| Waterfront | Intracoastal |
| Has Pool | No |
| Pets Allowed | No |
| Unit | Interior Hallway |
| Subdivision Amenities | Pool, Elevator, Lobby, Exercise Room, Extra Storage, Common Laundry, Community Room, Trash Chute, Manager on Site |
| Security | Entry Card, Lobby, TV Camera |
Interior
| Interior Features | Foyer, Walk-in Closet |
|---|---|
| Appliances | Dishwasher, Microwave, Range - Electric, Refrigerator |
| Heating | Central, Electric |
| Cooling | Central, Electric |
| Fireplace | No |
| # of Stories | 8 |
| Stories | 8.00 |
| Furnished | Unfurnished |
| Master Bedroom | Separate Shower |
Exterior
| Exterior Features | Wrap-Around Balcony |
|---|---|
| Lot Description | East of US-1 |
| Construction | CBS |
| Front Exposure | South |
Additional Information
| Date Listed | October 31st, 2024 |
|---|---|
| Days on Market | 349 |
| Zoning | RM |
| Foreclosure | No |
| Short Sale | No |
| RE / Bank Owned | No |
| HOA Fees | 1613.66 |
| Parcel ID | 12434616330000390 |
Room Dimensions
| Master Bedroom | 16 x 13 |
|---|---|
| Living Room | 15 x 17 |
| Kitchen | 10 x 8 |
Listing Details
| Office | RE/MAX Select Group |
|---|---|
| elizabeth@goselectgroup.com |

