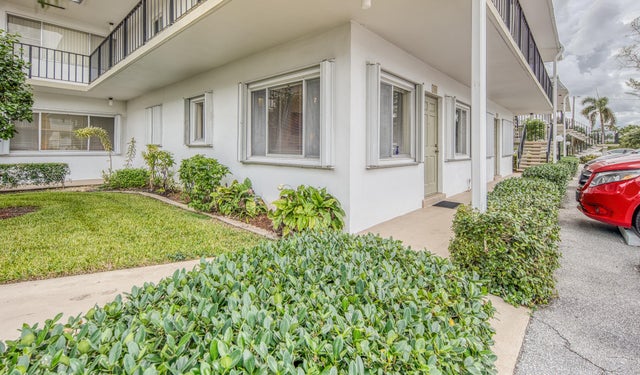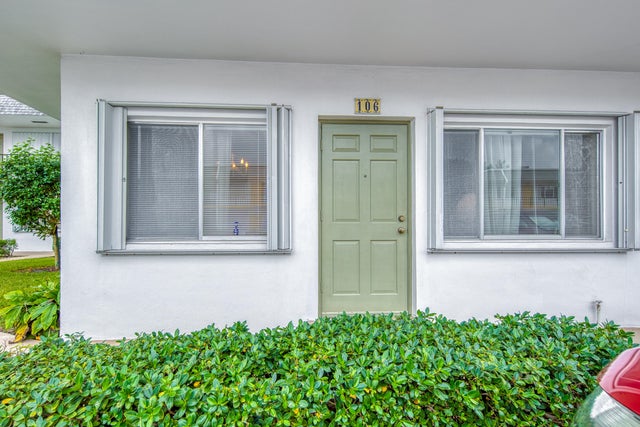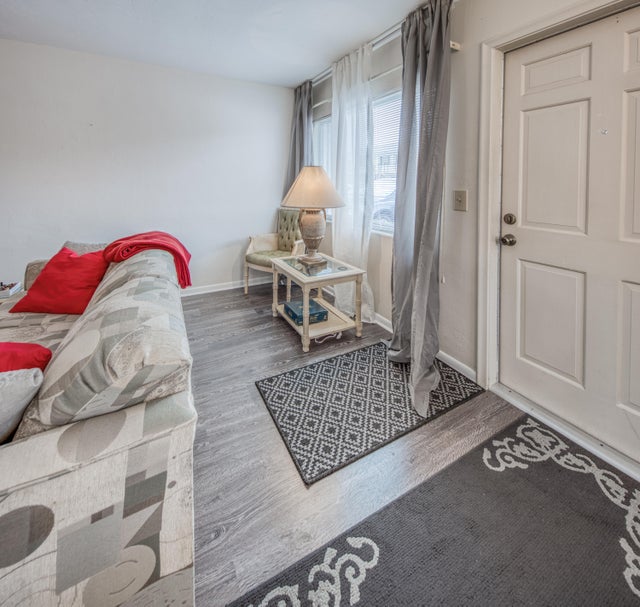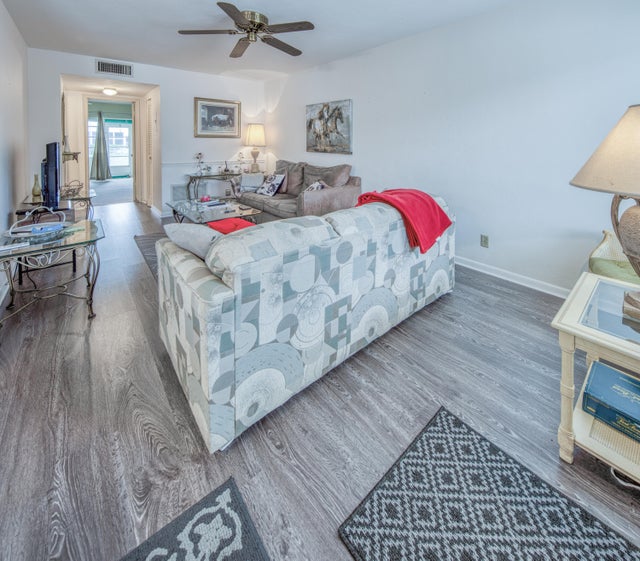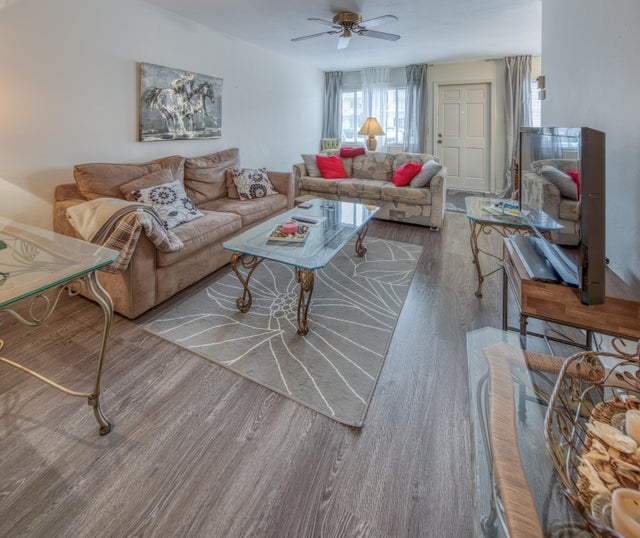About 3040 Lake Osborne Drive #106
A rarely available 1st floor unit in Murry Hills, a chance for you to enjoy lake side living with it's walking path, wildlife and gorgeous sunsets. Corner unit with lots of windows for natural light. This community has an onsite office, pool, clubhouse and more. Easy trip to downtown Lake Worth and the beach.
Features of 3040 Lake Osborne Drive #106
| MLS® # | RX-11032693 |
|---|---|
| USD | $94,000 |
| CAD | $131,840 |
| CNY | 元669,943 |
| EUR | €80,631 |
| GBP | £70,288 |
| RUB | ₽7,654,213 |
| HOA Fees | $421 |
| Bedrooms | 1 |
| Bathrooms | 1.00 |
| Full Baths | 1 |
| Total Square Footage | 829 |
| Living Square Footage | 720 |
| Square Footage | Tax Rolls |
| Acres | 0.00 |
| Year Built | 1979 |
| Type | Residential |
| Sub-Type | Condo or Coop |
| Style | < 4 Floors |
| Unit Floor | 1 |
| Status | Active |
| HOPA | Yes-Verified |
| Membership Equity | No |
Community Information
| Address | 3040 Lake Osborne Drive #106 |
|---|---|
| Area | 5670 |
| Subdivision | MURRY HILLS APT BLDG CONDO |
| City | Lake Worth Beach |
| County | Palm Beach |
| State | FL |
| Zip Code | 33461 |
Amenities
| Amenities | Pool, Clubhouse, Exercise Room, Common Laundry, Game Room, Library, Sauna, Shuffleboard, Picnic Area |
|---|---|
| Utilities | 3-Phase Electric, Public Water, Public Sewer |
| Parking | Assigned, Guest |
| Is Waterfront | No |
| Waterfront | Lake |
| Has Pool | No |
| Pets Allowed | No |
| Unit | Exterior Catwalk |
| Subdivision Amenities | Pool, Clubhouse, Exercise Room, Common Laundry, Game Room, Library, Sauna, Shuffleboard, Picnic Area |
Interior
| Interior Features | None |
|---|---|
| Appliances | Refrigerator, Range - Electric |
| Heating | Central Individual |
| Cooling | Central Individual |
| Fireplace | No |
| # of Stories | 2 |
| Stories | 2.00 |
| Furnished | Furnished |
| Master Bedroom | Combo Tub/Shower |
Exterior
| Exterior Features | Screened Balcony |
|---|---|
| Construction | CBS |
| Front Exposure | North |
Additional Information
| Date Listed | October 30th, 2024 |
|---|---|
| Days on Market | 354 |
| Zoning | PBC(ci |
| Foreclosure | No |
| Short Sale | No |
| RE / Bank Owned | No |
| HOA Fees | 421.37 |
| Parcel ID | 38434429170091060 |
Room Dimensions
| Master Bedroom | 15 x 13 |
|---|---|
| Living Room | 18 x 11 |
| Kitchen | 11 x 6.5 |
Listing Details
| Office | Coastline Realty, Inc. |
|---|---|
| jaanapiira@gmail.com |

