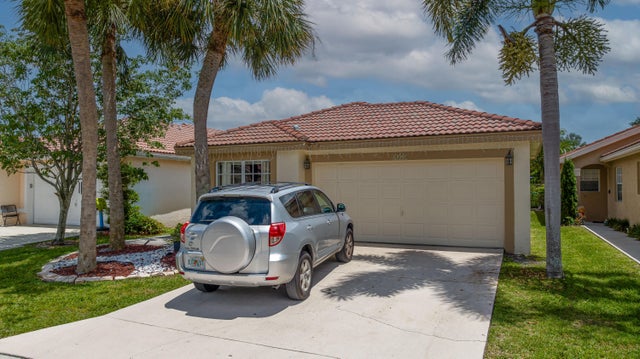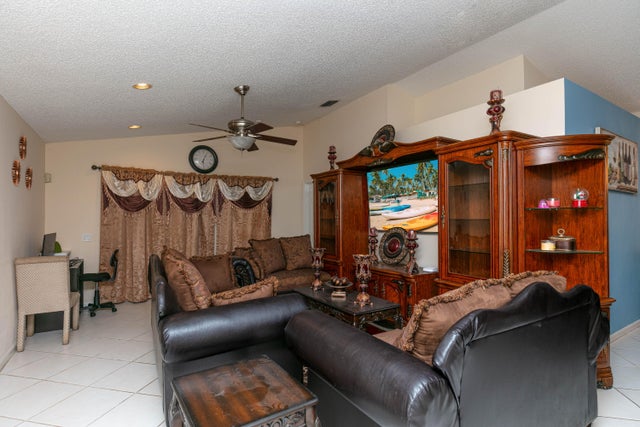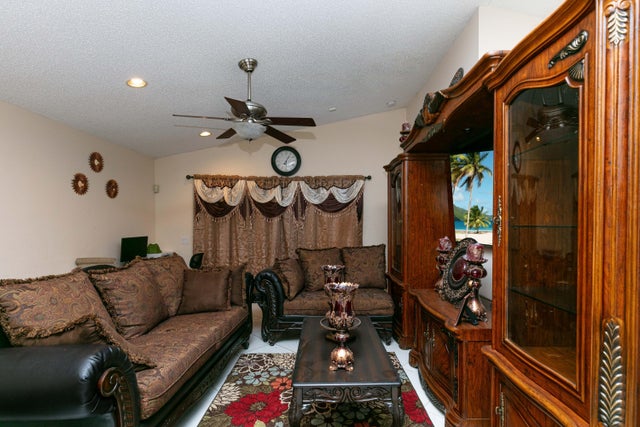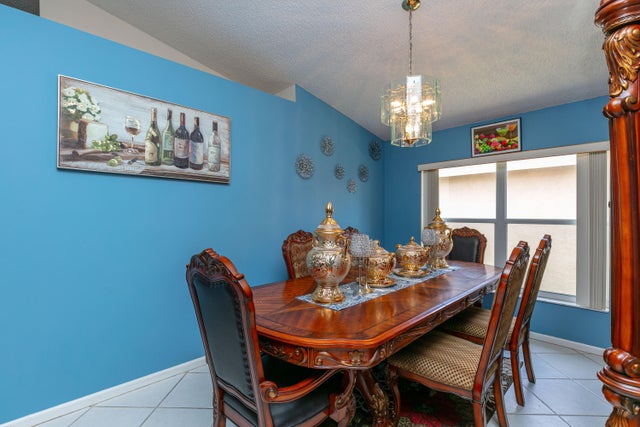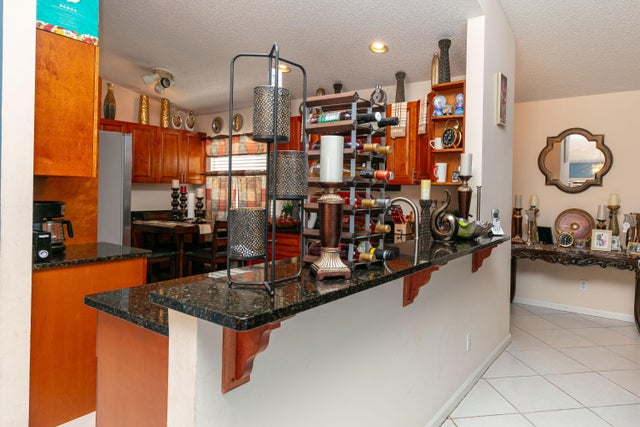About 3558 Stratton Lane
This family home located in the highly desirable gated community of Nautica Sound features an open floor plan with vaulted ceilings.The spacious master suite offers a walk-in closet and a private bathroom with dual sinks, a soaking tub, and a separate shower.The kitchen is designed for both functionality and style, complete with granite countertops, modern appliances, and ample cabinet space. Additional features include a 2-car garage and hurricane shutters for added peace of mind.Nautica Sound residents enjoy top-notch amenities, including a community pool, fitness center, tennis courts, and playgrounds. Conveniently located near shopping, dining, and top-rated schools, with easy access to major highways. Don't miss out on making this gem your new home!
Features of 3558 Stratton Lane
| MLS® # | RX-11031889 |
|---|---|
| USD | $470,000 |
| CAD | $660,045 |
| CNY | 元3,349,408 |
| EUR | €404,468 |
| GBP | £352,004 |
| RUB | ₽37,012,030 |
| HOA Fees | $173 |
| Bedrooms | 3 |
| Bathrooms | 2.00 |
| Full Baths | 2 |
| Total Square Footage | 1,852 |
| Living Square Footage | 1,421 |
| Square Footage | Tax Rolls |
| Acres | 0.00 |
| Year Built | 1997 |
| Type | Residential |
| Sub-Type | Single Family Detached |
| Restrictions | Buyer Approval |
| Style | Dup/Tri/Row |
| Unit Floor | 0 |
| Status | Active |
| HOPA | No Hopa |
| Membership Equity | No |
Community Information
| Address | 3558 Stratton Lane |
|---|---|
| Area | 4490 |
| Subdivision | NAUTICA SOUND PUD PL 2 |
| City | Boynton Beach |
| County | Palm Beach |
| State | FL |
| Zip Code | 33436 |
Amenities
| Amenities | Pool, Tennis, Clubhouse, Basketball, Exercise Room |
|---|---|
| Utilities | 3-Phase Electric, Public Water |
| # of Garages | 2 |
| Is Waterfront | No |
| Waterfront | None |
| Has Pool | No |
| Pets Allowed | Yes |
| Subdivision Amenities | Pool, Community Tennis Courts, Clubhouse, Basketball, Exercise Room |
Interior
| Interior Features | Split Bedroom, Walk-in Closet |
|---|---|
| Appliances | Washer, Dryer, Refrigerator, Range - Electric, Dishwasher, Disposal, Microwave, Smoke Detector, Auto Garage Open, Storm Shutters |
| Heating | Central, Electric |
| Cooling | Electric, Ceiling Fan, Central |
| Fireplace | No |
| # of Stories | 1 |
| Stories | 1.00 |
| Furnished | Unfurnished |
| Master Bedroom | Combo Tub/Shower |
Exterior
| Construction | CBS |
|---|---|
| Front Exposure | North |
Additional Information
| Date Listed | October 27th, 2024 |
|---|---|
| Days on Market | 353 |
| Zoning | PUD |
| Foreclosure | No |
| Short Sale | No |
| RE / Bank Owned | No |
| HOA Fees | 173.33 |
| Parcel ID | 08434507170003580 |
Room Dimensions
| Master Bedroom | 14 x 12 |
|---|---|
| Bedroom 2 | 11 x 11 |
| Bedroom 3 | 11 x 10 |
| Living Room | 21 x 15 |
| Kitchen | 14 x 9 |
Listing Details
| Office | Advanced Plus Realty LLC |
|---|---|
| ef0702@hotmail.com |

