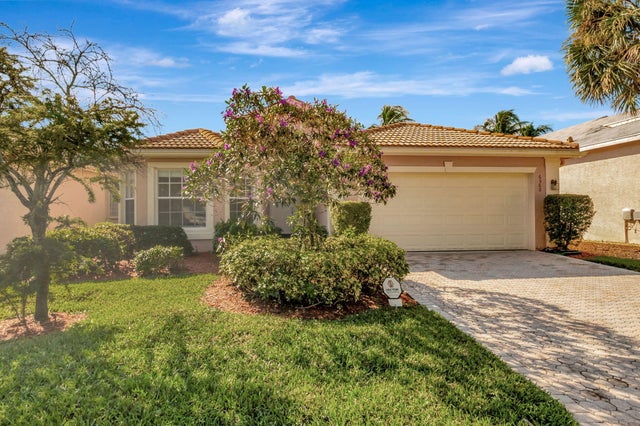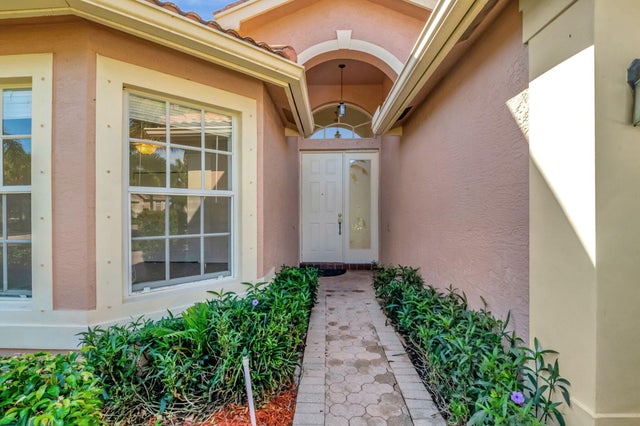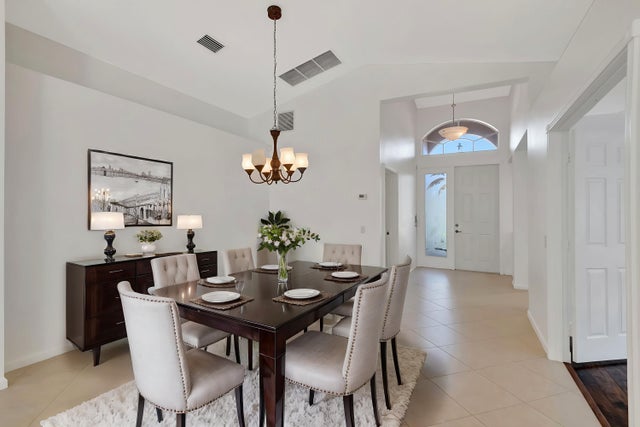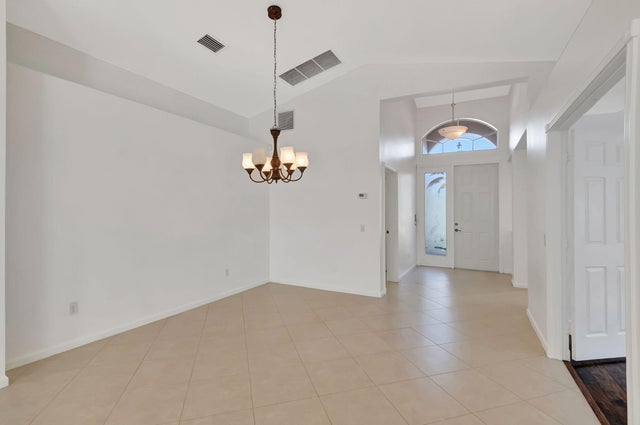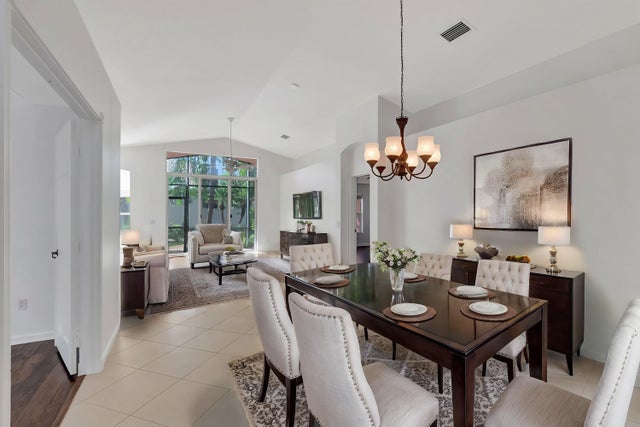About 6560 Hermosa Beach Lane
PRICE REDUCTION! LIVE THE VALENCIA PALMS LIFESTYLE. THIS CHARMING 3 BEDROOM, 2 BATHROOM SOUTH PACIFIC MODEL IS READY FOR YOUR PERSONAL TOUCH. This home features an Open Concept Living area with abundant natural light, offering a warm and inviting entertaining space. The functional Kitchen equipped with plenty of cabinet space is ready to become the heart of your home. Beautiful screened lanai overlooking lush garden for you to relax with your morning coffee or afternoon wine. Gorgeous Clubhouse, Fitness Center, Resort Pools, Lap Pool, Resistance Pool, Billiard Room, Cafe', Social Events, Clubs, Shows, Grand Ball Rm. Pickleball, Tennis. Bocce Ball. Maintenance fee includes cafe card, Cable with all channels, internet, landline, ext. house painting, alarm. lawn and tree care.
Features of 6560 Hermosa Beach Lane
| MLS® # | RX-11031840 |
|---|---|
| USD | $499,000 |
| CAD | $700,771 |
| CNY | 元3,556,074 |
| EUR | €429,424 |
| GBP | £373,724 |
| RUB | ₽39,295,751 |
| HOA Fees | $848 |
| Bedrooms | 3 |
| Bathrooms | 2.00 |
| Full Baths | 2 |
| Total Square Footage | 2,541 |
| Living Square Footage | 1,836 |
| Square Footage | Tax Rolls |
| Acres | 0.14 |
| Year Built | 2005 |
| Type | Residential |
| Sub-Type | Single Family Detached |
| Style | Mediterranean |
| Unit Floor | 0 |
| Status | Active |
| HOPA | Yes-Verified |
| Membership Equity | No |
Community Information
| Address | 6560 Hermosa Beach Lane |
|---|---|
| Area | 4630 |
| Subdivision | VALENCIA PALMS |
| Development | VALENCIA PALMS |
| City | Delray Beach |
| County | Palm Beach |
| State | FL |
| Zip Code | 33446 |
Amenities
| Amenities | Pool, Tennis, Basketball, Exercise Room, Sauna, Spa-Hot Tub, Sidewalks, Manager on Site, Street Lights, Internet Included, Cafe/Restaurant, Pickleball |
|---|---|
| Utilities | Cable, 3-Phase Electric, Public Sewer, Public Water |
| Parking | Driveway, Garage - Attached |
| # of Garages | 2 |
| View | Lake |
| Is Waterfront | Yes |
| Waterfront | Lake |
| Has Pool | No |
| Pets Allowed | Restricted |
| Subdivision Amenities | Pool, Community Tennis Courts, Basketball, Exercise Room, Sauna, Spa-Hot Tub, Sidewalks, Manager on Site, Street Lights, Internet Included, Cafe/Restaurant, Pickleball |
| Security | Security Sys-Owned, Gate - Manned |
| Guest House | No |
Interior
| Interior Features | Volume Ceiling, Split Bedroom, Pantry |
|---|---|
| Appliances | Auto Garage Open, Dishwasher, Disposal, Dryer, Microwave, Refrigerator, Washer, Range - Electric, Storm Shutters |
| Heating | Central, Electric |
| Cooling | Central, Electric, Ceiling Fan |
| Fireplace | No |
| # of Stories | 1 |
| Stories | 1.00 |
| Furnished | Unfurnished |
| Master Bedroom | Dual Sinks, Mstr Bdrm - Ground, Separate Shower, Separate Tub, Mstr Bdrm - Sitting |
Exterior
| Exterior Features | Auto Sprinkler, Screened Patio, Shutters |
|---|---|
| Lot Description | < 1/4 Acre |
| Windows | Blinds, Single Hung Metal |
| Roof | S-Tile |
| Construction | CBS |
| Front Exposure | North |
Additional Information
| Date Listed | October 26th, 2024 |
|---|---|
| Days on Market | 353 |
| Zoning | PUD |
| Foreclosure | No |
| Short Sale | No |
| RE / Bank Owned | No |
| HOA Fees | 848.33 |
| Parcel ID | 00424610080000860 |
Room Dimensions
| Master Bedroom | 17.6 x 13 |
|---|---|
| Bedroom 2 | 13 x 12 |
| Bedroom 3 | 12 x 11 |
| Dining Room | 13 x 12 |
| Living Room | 17.4 x 15 |
| Kitchen | 13.8 x 10 |
Listing Details
| Office | Luxury Partners Realty |
|---|---|
| todd@luxurypartnersrealty.com |

