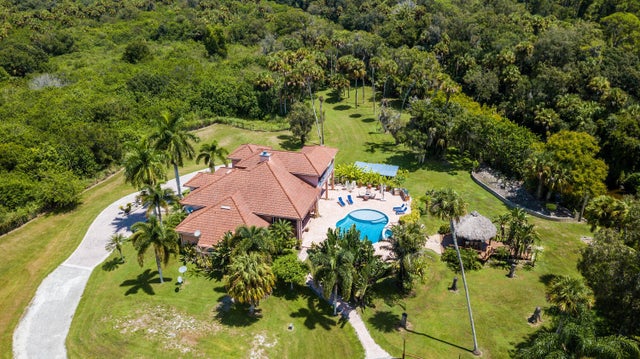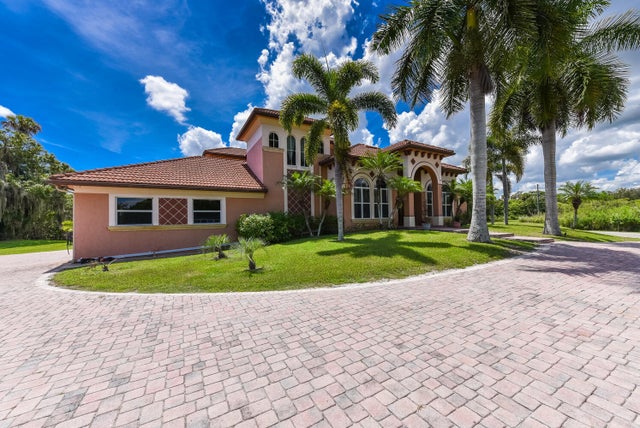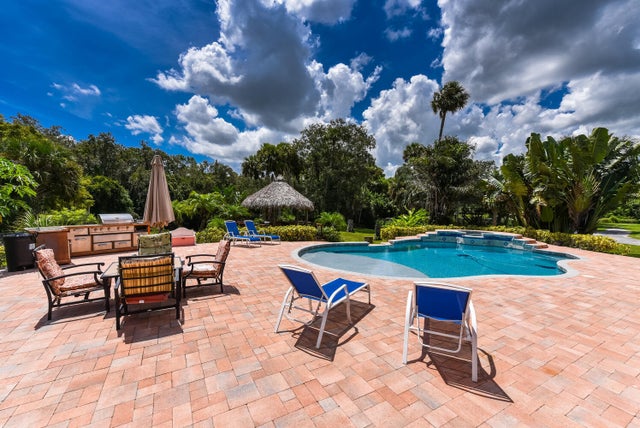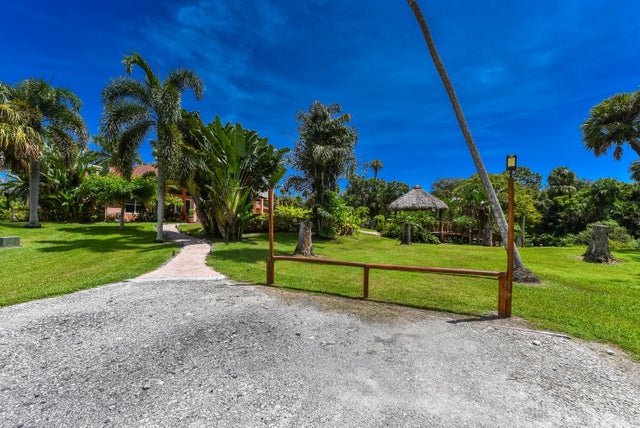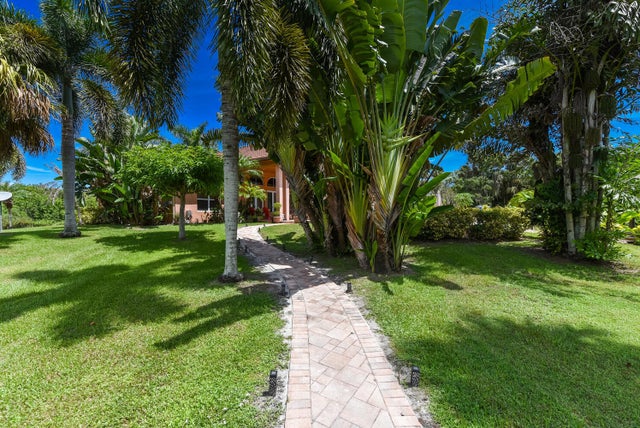About 3646 S Jenkins Rd
Your Own PRIVATE Oasis! Mediterranean Style Built by Owner in 2007, CBS Construction, 3 Bedrooms, 2 Full Bathrooms, 1 Half Bathroom, Family Room, Balcony Facing Pool, 3 Car Garage, Private Pool with Waterfall that Overlooks the 10 Mile Creek. Brand New Tiki Hut, Impact Hurricane Windows. High Ceilings Granite Tops in Kitchen, Bathrooms, and Stairs. Can't Compare This Custom Built Home With Any Other! Thick Rounded Drywall throughout The House. A Central Vacuum System Surround Sound System. Kitchen has Dual Sinks, 2 Ovens ( 1 Gas & 1 Electric ), 6 Gas Burner Stove. 500 Gallon Tank of Gas-Last All Year. Master Suite Up Stairs W/its Own Balcony that Overlooks Pool. NO WATER OR SEWER BILL! Property Comes W/ Water Softner for the Well. Lot Has Enough Space For Your Horses.
Features of 3646 S Jenkins Rd
| MLS® # | RX-11029157 |
|---|---|
| USD | $1,490,000 |
| CAD | $2,097,369 |
| CNY | 元10,639,345 |
| EUR | €1,289,635 |
| GBP | £1,123,295 |
| RUB | ₽119,212,963 |
| Bedrooms | 3 |
| Bathrooms | 3.00 |
| Full Baths | 2 |
| Half Baths | 1 |
| Total Square Footage | 5,555 |
| Living Square Footage | 3,220 |
| Square Footage | Tax Rolls |
| Acres | 1.72 |
| Year Built | 2007 |
| Type | Residential |
| Sub-Type | Single Family Detached |
| Restrictions | None |
| Unit Floor | 0 |
| Status | Active |
| HOPA | No Hopa |
| Membership Equity | No |
Community Information
| Address | 3646 S Jenkins Rd |
|---|---|
| Area | 7130 |
| Subdivision | METES AND BOUNDS |
| City | Fort Pierce |
| County | St. Lucie |
| State | FL |
| Zip Code | 34981 |
Amenities
| Amenities | None |
|---|---|
| Utilities | 3-Phase Electric, Well Water, Septic, Cable |
| Parking | Garage - Attached, Garage - Building, Driveway, Drive - Decorative, RV/Boat |
| # of Garages | 3 |
| Is Waterfront | Yes |
| Waterfront | Creek |
| Has Pool | Yes |
| Pets Allowed | Yes |
| Subdivision Amenities | None |
| Guest House | No |
Interior
| Interior Features | Ctdrl/Vault Ceilings, Fireplace(s), Pantry, Built-in Shelves, Roman Tub, Cook Island, French Door |
|---|---|
| Appliances | Washer, Dryer, Refrigerator, Range - Electric, Dishwasher, Water Heater - Elec, Disposal, Ice Maker, Microwave, Smoke Detector, Auto Garage Open, Water Softener-Owned, Freezer, Compactor, Central Vacuum, Range - Gas, Cooktop |
| Heating | Central, Electric, Gas |
| Cooling | Gas, Electric, Central |
| Fireplace | Yes |
| # of Stories | 2 |
| Stories | 2.00 |
| Furnished | Unfurnished |
| Master Bedroom | Separate Shower, Separate Tub, Spa Tub & Shower, Bidet, Mstr Bdrm - Sitting, Mstr Bdrm - Upstairs |
Exterior
| Lot Description | 10 to <25 Acres |
|---|---|
| Roof | Concrete Tile |
| Construction | CBS, Block, Elevated |
| Front Exposure | South |
Additional Information
| Date Listed | October 17th, 2024 |
|---|---|
| Days on Market | 361 |
| Zoning | SFLowD |
| Foreclosure | No |
| Short Sale | No |
| RE / Bank Owned | No |
| Parcel ID | 243032300010006 |
Room Dimensions
| Master Bedroom | 20 x 20 |
|---|---|
| Living Room | 35 x 35 |
| Kitchen | 25 x 25 |
Listing Details
| Office | LoKation |
|---|---|
| mls@lokationre.com |

