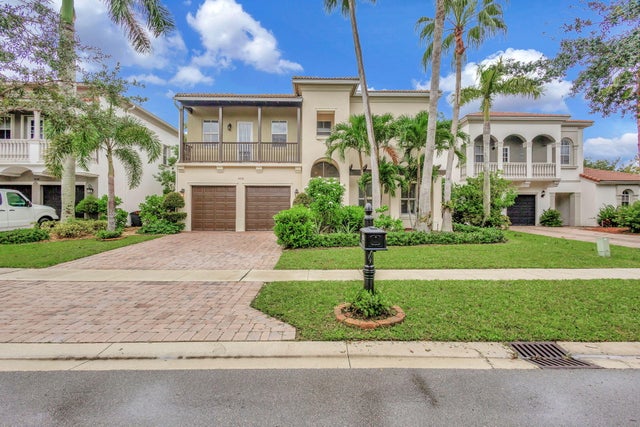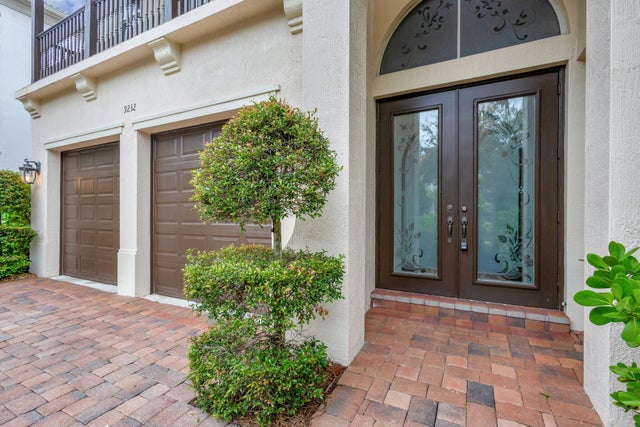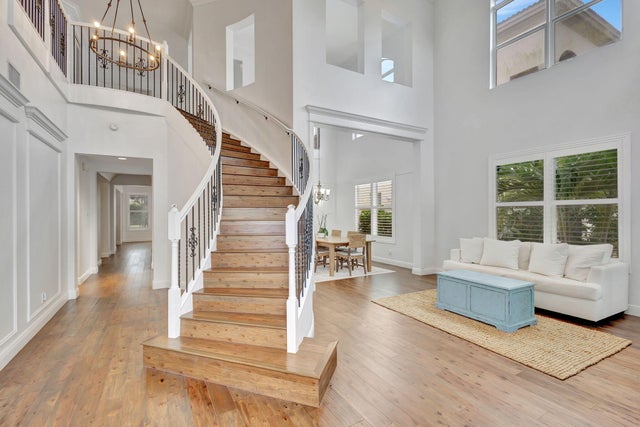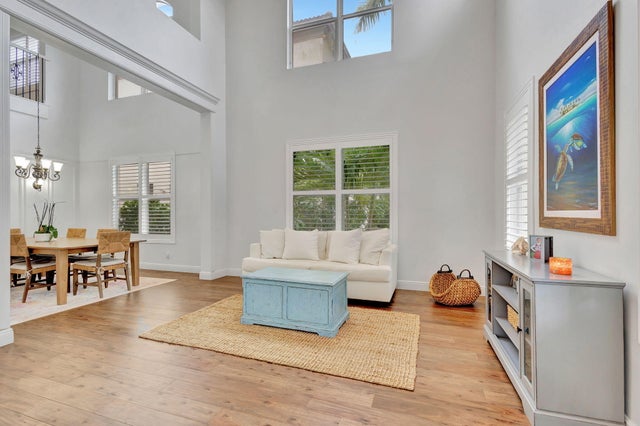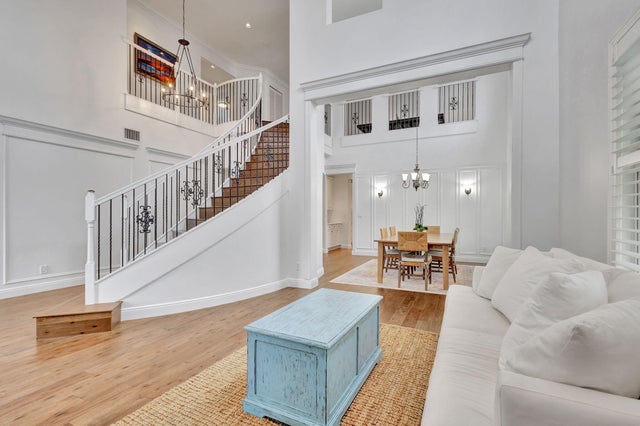About 9232 Nugent Trail
Stunning and redone Winchester model in the desirable quaint community of Worthington! This 5 bedroom 4.5 bath home offers just about every upgrade you can imagine and has been redone throughout with a completely modern interior feel. Wood floors throughout the living areas and bedrooms, plantation shutters downstairs, upgrades to the kitchen including custom counters, and upgrades to the bathrooms are just some of the features that make this house a home! Impact windows throughout and a gorgeous exterior living area with marble pavers and a screened in freeform pool and spa! The two car garage even offers a tandem third spot for storage as well as a Tesla charging station! This home is immaculate! Come and see it today!
Features of 9232 Nugent Trail
| MLS® # | RX-11028658 |
|---|---|
| USD | $1,300,000 |
| CAD | $1,826,708 |
| CNY | 元9,262,630 |
| EUR | €1,114,854 |
| GBP | £966,701 |
| RUB | ₽104,649,480 |
| HOA Fees | $458 |
| Bedrooms | 5 |
| Bathrooms | 5.00 |
| Full Baths | 4 |
| Half Baths | 1 |
| Total Square Footage | 5,241 |
| Living Square Footage | 4,345 |
| Square Footage | Tax Rolls |
| Acres | 0.16 |
| Year Built | 2005 |
| Type | Residential |
| Sub-Type | Single Family Detached |
| Restrictions | Buyer Approval, Lease OK w/Restrict |
| Style | Mediterranean, Spanish |
| Unit Floor | 0 |
| Status | Active |
| HOPA | No Hopa |
| Membership Equity | No |
Community Information
| Address | 9232 Nugent Trail |
|---|---|
| Area | 5580 |
| Subdivision | Worthington |
| Development | Worthington |
| City | West Palm Beach |
| County | Palm Beach |
| State | FL |
| Zip Code | 33411 |
Amenities
| Amenities | Bike - Jog, Picnic Area, Sidewalks |
|---|---|
| Utilities | 3-Phase Electric, Public Water, Public Sewer, Cable |
| Parking | Garage - Attached, Driveway |
| # of Garages | 2 |
| View | Lake, Pool |
| Is Waterfront | Yes |
| Waterfront | Lake |
| Has Pool | Yes |
| Pool | Inground, Freeform, Screened, Equipment Included |
| Pets Allowed | Yes |
| Unit | Multi-Level |
| Subdivision Amenities | Bike - Jog, Picnic Area, Sidewalks |
| Security | Gate - Manned, Security Sys-Owned |
Interior
| Interior Features | Split Bedroom, Fireplace(s), Pantry, Foyer, Bar, Walk-in Closet, Volume Ceiling, Built-in Shelves, Roman Tub, Cook Island, French Door, Closet Cabinets |
|---|---|
| Appliances | Washer, Dryer, Refrigerator, Range - Electric, Dishwasher, Water Heater - Elec, Disposal, Microwave, Smoke Detector, Auto Garage Open, Wall Oven |
| Heating | Central, Zoned, Electric |
| Cooling | Electric, Ceiling Fan, Central |
| Fireplace | Yes |
| # of Stories | 2 |
| Stories | 2.00 |
| Furnished | Unfurnished |
| Master Bedroom | Separate Shower, Separate Tub, Dual Sinks, Mstr Bdrm - Sitting, Mstr Bdrm - Upstairs |
Exterior
| Exterior Features | Covered Patio, Screened Patio, Covered Balcony, Open Balcony, Screened Balcony |
|---|---|
| Lot Description | < 1/4 Acre, Interior Lot, Sidewalks, Public Road, Paved Road |
| Windows | Plantation Shutters, Blinds |
| Roof | Concrete Tile |
| Construction | CBS |
| Front Exposure | East |
School Information
| Elementary | Benoist Farms Elementary School |
|---|---|
| Middle | Jeaga Middle School |
| High | Royal Palm Beach High School |
Additional Information
| Date Listed | October 15th, 2024 |
|---|---|
| Days on Market | 366 |
| Zoning | PUD |
| Foreclosure | No |
| Short Sale | No |
| RE / Bank Owned | No |
| HOA Fees | 458 |
| Parcel ID | 00424330270000500 |
Room Dimensions
| Master Bedroom | 18 x 14 |
|---|---|
| Bedroom 2 | 13 x 15 |
| Bedroom 3 | 11 x 15 |
| Bedroom 4 | 11 x 15 |
| Bedroom 5 | 12 x 13 |
| Dining Room | 13 x 13 |
| Family Room | 16 x 24 |
| Living Room | 15 x 15 |
| Kitchen | 13 x 18 |
| Florida Room | 20 x 19 |
| Patio | 18 x 7 |
| Porch | 7 x 15 |
Listing Details
| Office | Sandals Realty Group, Inc. |
|---|---|
| aglasspa@yahoo.com |

