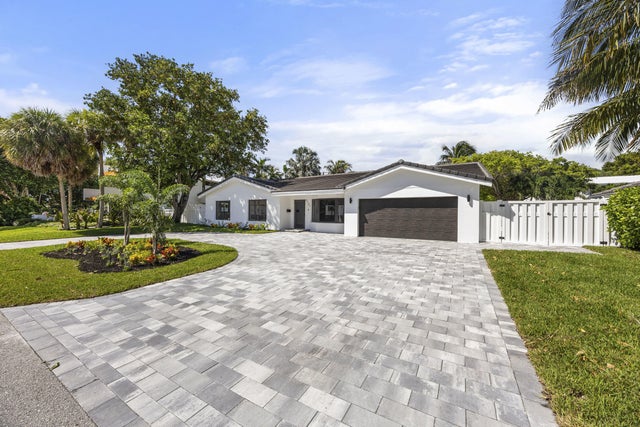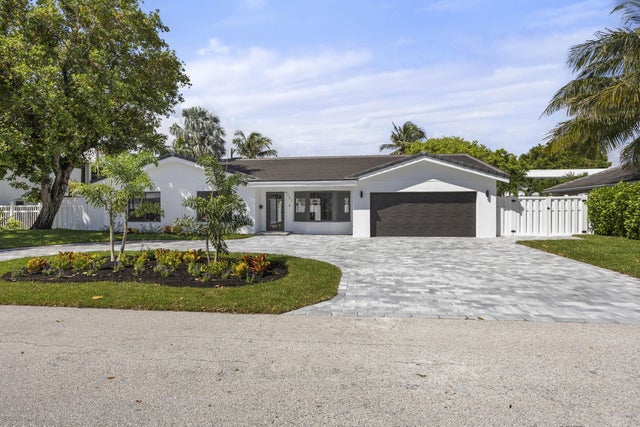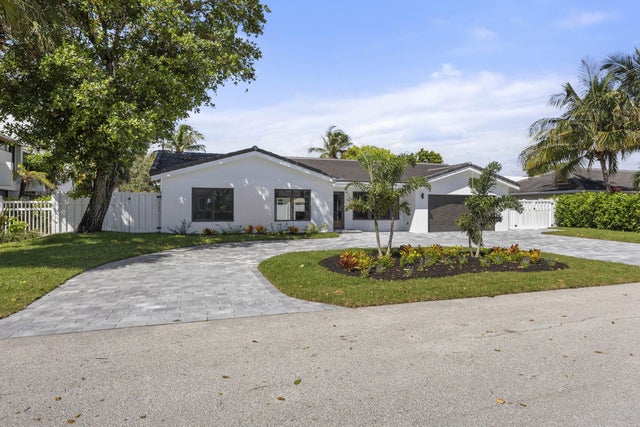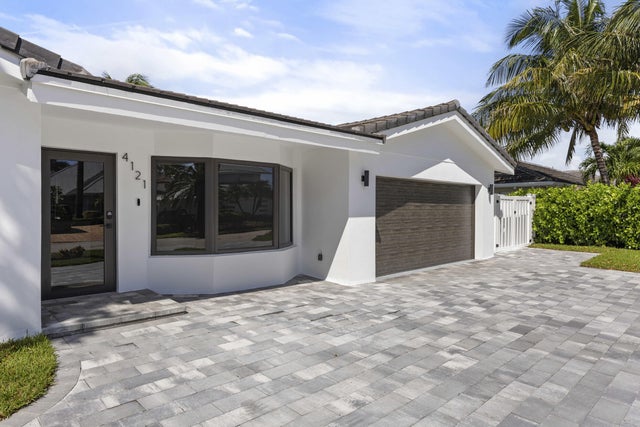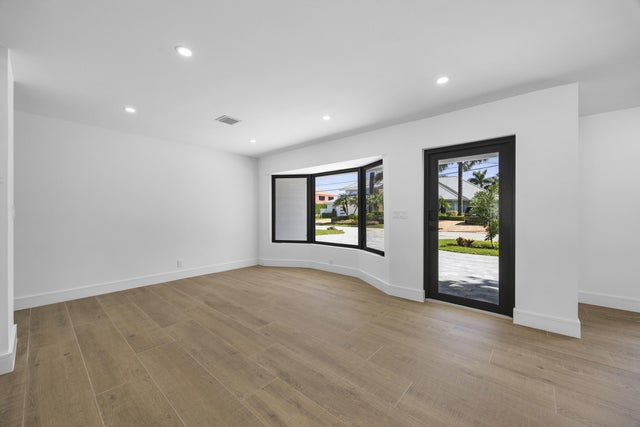About 4121 Ne 31st Avenue
Welcome to your dream home! This beautifully updated modern house offers style, comfort, and peace of mind. Inside, a cozy, open-concept living space is filled with natural light from brand-new impact windows and doors. The state-of-the-art kitchen features a stunning waterfall island, ideal for casual meals or gatherings. Outside, enjoy a private oasis with a sparkling saltwater pool. The home also boasts updated bathrooms, plumbing, electrical (including underground power lines), and roof. Move right in and make this inviting, modern space your own! The Lighthouse Point Yacht Club is currently undergoing a multimillion-dollar renovation and is less than a mile away. Club membership is constantly growing and it promises to be the most sought after club on the east coast.
Features of 4121 Ne 31st Avenue
| MLS® # | RX-11026426 |
|---|---|
| USD | $1,589,000 |
| CAD | $2,231,512 |
| CNY | 元11,323,850 |
| EUR | €1,367,446 |
| GBP | £1,190,074 |
| RUB | ₽125,132,161 |
| Bedrooms | 3 |
| Bathrooms | 3.00 |
| Full Baths | 3 |
| Total Square Footage | 3,018 |
| Living Square Footage | 2,517 |
| Square Footage | Tax Rolls |
| Acres | 0.00 |
| Year Built | 1969 |
| Type | Residential |
| Sub-Type | Single Family Detached |
| Restrictions | None |
| Style | Contemporary, Ranch |
| Unit Floor | 0 |
| Status | Active |
| HOPA | No Hopa |
| Membership Equity | No |
Community Information
| Address | 4121 Ne 31st Avenue |
|---|---|
| Area | 3221 |
| Subdivision | VENETIAN ISLES 3RD SEC |
| City | Lighthouse Point |
| County | Broward |
| State | FL |
| Zip Code | 33064 |
Amenities
| Amenities | None |
|---|---|
| Utilities | Cable, 3-Phase Electric, Public Sewer, Public Water |
| Parking | Garage - Attached, 2+ Spaces, Drive - Circular |
| # of Garages | 2 |
| View | Garden, Pool |
| Is Waterfront | No |
| Waterfront | None |
| Has Pool | Yes |
| Pool | Inground, Salt Water |
| Pets Allowed | Yes |
| Subdivision Amenities | None |
| Guest House | No |
Interior
| Interior Features | Entry Lvl Lvng Area, Pantry, Walk-in Closet, Pull Down Stairs, Cook Island |
|---|---|
| Appliances | Auto Garage Open, Dishwasher, Disposal, Dryer, Microwave, Refrigerator, Washer, Water Heater - Elec, Freezer, Fire Alarm, Wall Oven, Cooktop |
| Heating | Central |
| Cooling | Central |
| Fireplace | No |
| # of Stories | 1 |
| Stories | 1.00 |
| Furnished | Unfurnished |
| Master Bedroom | Dual Sinks, Mstr Bdrm - Ground |
Exterior
| Exterior Features | Auto Sprinkler, Zoned Sprinkler |
|---|---|
| Lot Description | < 1/4 Acre |
| Windows | Impact Glass |
| Roof | Concrete Tile |
| Construction | CBS |
| Front Exposure | East |
Additional Information
| Date Listed | October 4th, 2024 |
|---|---|
| Days on Market | 375 |
| Zoning | RES |
| Foreclosure | No |
| Short Sale | No |
| RE / Bank Owned | No |
| Parcel ID | 484317043140 |
Room Dimensions
| Master Bedroom | 18 x 15 |
|---|---|
| Bedroom 2 | 16 x 13 |
| Bedroom 3 | 14 x 12 |
| Living Room | 20 x 14 |
| Kitchen | 20 x 12.5 |
Listing Details
| Office | EXP Realty LLC |
|---|---|
| a.shahin.broker@exprealty.net |

