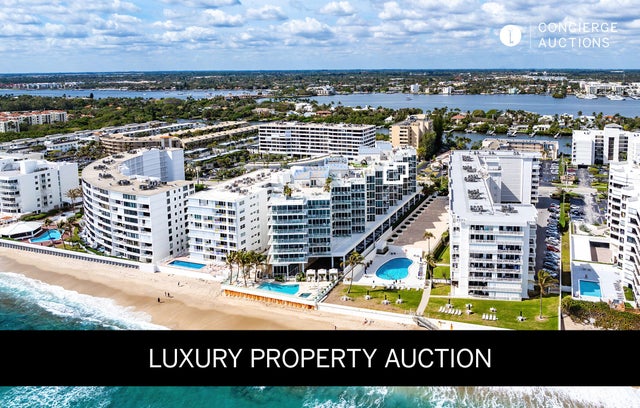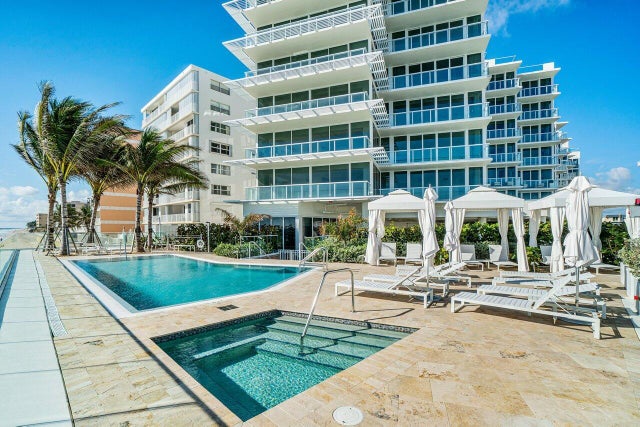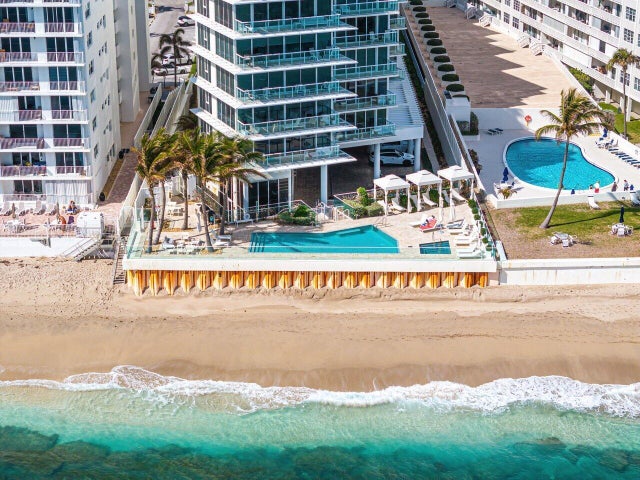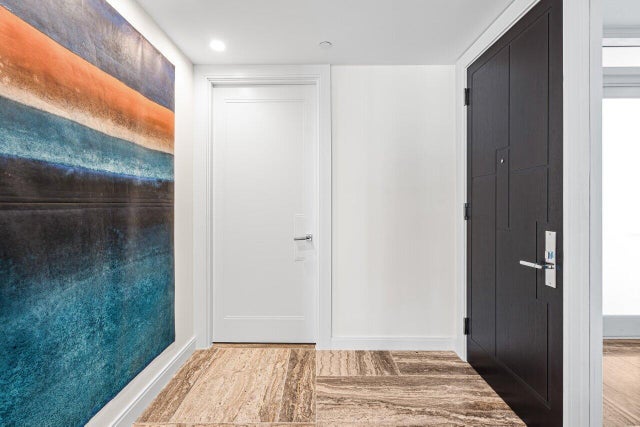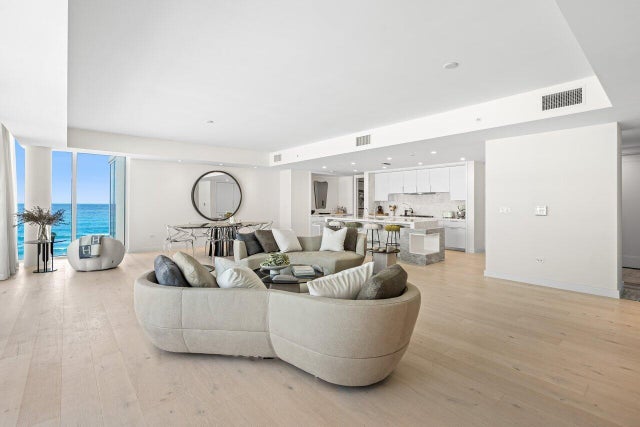About 3550 S Ocean Boulevard #5d
LUXURY PROPERTY AUCTION: Nov 5-19Accepting starting bids ($500K-$1M) through Nov 18 -- earn an incentive if submitted by then. Live at 3550 South Ocean, Palm Beach's newest gated, oceanfront boutique building. Designed by Champalimaud, this furnished 2BR + den / 3.1BA full-floor oceanview residence features private elevator entry, Roche Bobois furnishings, floor-to-ceiling glass, Austrian white oak floors, custom closets/build-outs and curated luxury throughout. Chef's Molteni kitchen with Miele appliances, gas stovetop and wine fridge. Amenities: Oceanfront pool, gym, valet, concierge, dog walk area. Close to Worth Ave, marinas, golf, tennis, Palm Beach International Airport, private airports & Forbes Five-Star Eau Palm Beach Resort.
Open Houses
| Sat, Oct 18th | 12:00pm - 3:00pm |
|---|---|
| Sun, Oct 19th | 1:00pm - 4:00pm |
Features of 3550 S Ocean Boulevard #5d
| MLS® # | RX-11026351 |
|---|---|
| USD | $2,150,000 |
| CAD | $3,019,353 |
| CNY | 元15,321,760 |
| EUR | €1,850,226 |
| GBP | £1,610,232 |
| RUB | ₽169,310,350 |
| HOA Fees | $5,060 |
| Bedrooms | 2 |
| Bathrooms | 4.00 |
| Full Baths | 3 |
| Half Baths | 1 |
| Total Square Footage | 2,794 |
| Living Square Footage | 2,608 |
| Square Footage | Tax Rolls |
| Acres | 0.00 |
| Year Built | 2019 |
| Type | Residential |
| Sub-Type | Condo or Coop |
| Restrictions | Buyer Approval, Interview Required, Lease OK w/Restrict |
| Unit Floor | 5 |
| Status | Active |
| HOPA | No Hopa |
| Membership Equity | No |
Community Information
| Address | 3550 S Ocean Boulevard #5d |
|---|---|
| Area | 5004 |
| Subdivision | 3550 SOUTH OCEAN CONDO |
| Development | 3550 South Ocean |
| City | South Palm Beach |
| County | Palm Beach |
| State | FL |
| Zip Code | 33480 |
Amenities
| Amenities | Pool, Elevator, Lobby, Exercise Room, Spa-Hot Tub, Trash Chute, Bike Storage, Manager on Site, Street Lights |
|---|---|
| Utilities | Public Water, Public Sewer |
| Parking | 2+ Spaces, Covered |
| # of Garages | 2 |
| View | Ocean |
| Is Waterfront | Yes |
| Waterfront | Ocean Front |
| Has Pool | No |
| Pets Allowed | Yes |
| Unit | Lobby |
| Subdivision Amenities | Pool, Elevator, Lobby, Exercise Room, Spa-Hot Tub, Trash Chute, Bike Storage, Manager on Site, Street Lights |
| Security | Gate - Unmanned |
Interior
| Interior Features | Split Bedroom, Foyer, Fire Sprinkler, Walk-in Closet, Built-in Shelves, Cook Island, Closet Cabinets, Entry Lvl Lvng Area |
|---|---|
| Appliances | Washer, Dryer, Refrigerator, Dishwasher, Water Heater - Elec, Disposal, Ice Maker, Microwave, Smoke Detector, Freezer, Fire Alarm, Wall Oven, Cooktop |
| Heating | Central Individual |
| Cooling | Central Individual |
| Fireplace | No |
| # of Stories | 8 |
| Stories | 8.00 |
| Furnished | Furnished, Turnkey |
| Master Bedroom | Separate Shower, Separate Tub, Dual Sinks |
Exterior
| Exterior Features | Covered Balcony |
|---|---|
| Lot Description | East of US-1 |
| Construction | CBS |
| Front Exposure | East |
Additional Information
| Date Listed | October 4th, 2024 |
|---|---|
| Days on Market | 376 |
| Zoning | R-2A(c |
| Foreclosure | No |
| Short Sale | No |
| RE / Bank Owned | No |
| HOA Fees | 5059.71 |
| Parcel ID | 62434435330000540 |
Room Dimensions
| Master Bedroom | 17.8 x 15.3 |
|---|---|
| Bedroom 2 | 14 x 13.1 |
| Den | 14.6 x 11.3 |
| Living Room | 30.5 x 28 |
| Kitchen | 22 x 10 |
Listing Details
| Office | The Corcoran Group |
|---|---|
| sharon.weber@corcoran.com |

