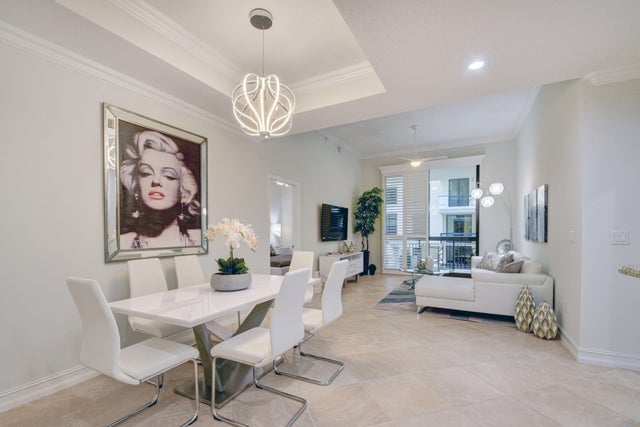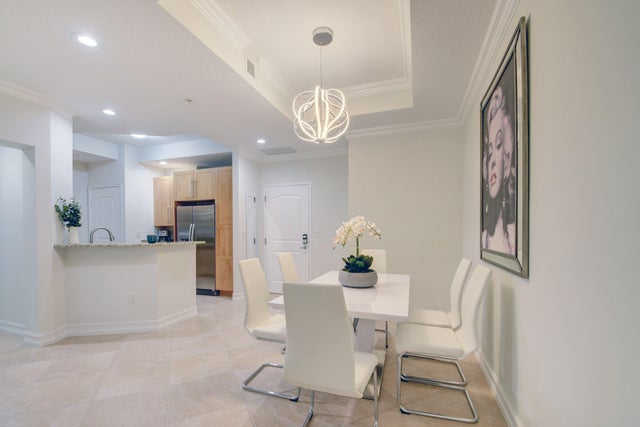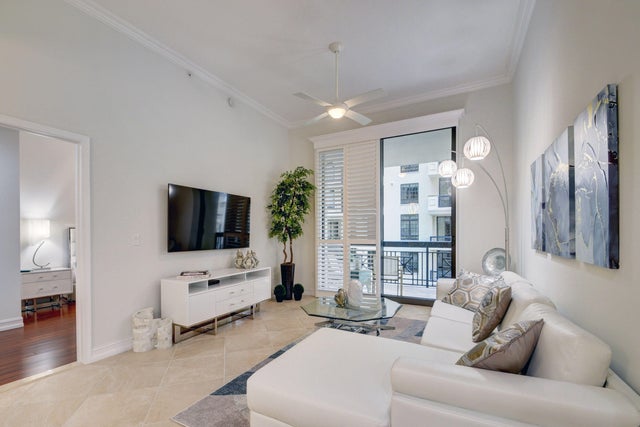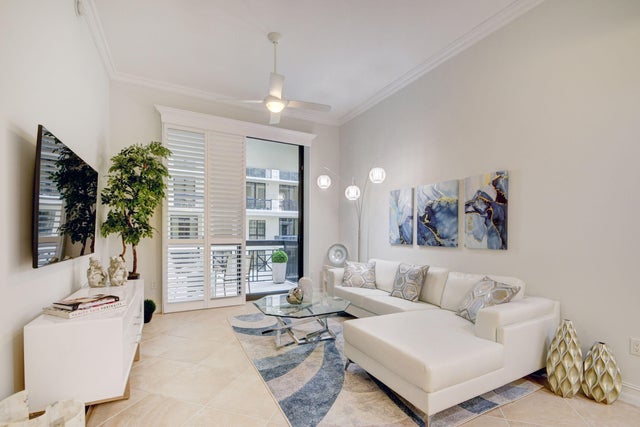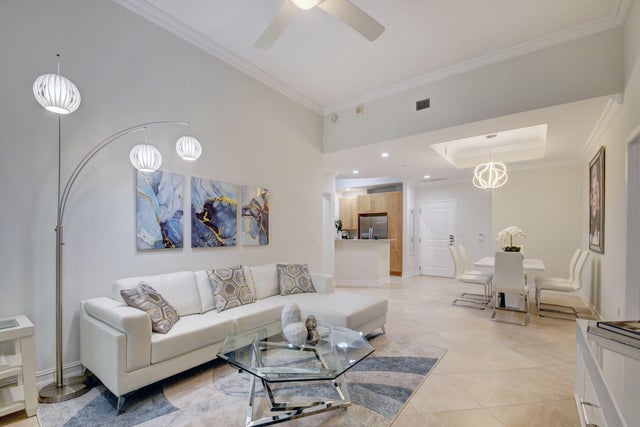About 701 S Olive Avenue #1506
Amazing opportunity to own a turnkey designer home in the premier lifestyle concierge building. This 2 bedroom 2 full bath has been designer decorated and features 11' ceilings, plantation shutters, bamboo flooring, newer washer/dryer, newer water heater, single parking with large dedicated storage. This home features a great room floorplan with a balcony overlooking the protected courtyard. Soft grey/creams and white round out the decor. Just bring your toothbrush and move right in as all the pots/pans/dishes/furniture and artwork is included in the sale. Enjoy valet parking, rooftop pool with incredible intracoastal views, BBQ area, gym, sauna, steam room, movie theater, and a conference room. Just minutes to Palm Beach and the airport.
Features of 701 S Olive Avenue #1506
| MLS® # | RX-11025301 |
|---|---|
| USD | $847,000 |
| CAD | $1,189,484 |
| CNY | 元6,036,061 |
| EUR | €728,903 |
| GBP | £634,356 |
| RUB | ₽66,700,403 |
| HOA Fees | $1,332 |
| Bedrooms | 2 |
| Bathrooms | 2.00 |
| Full Baths | 2 |
| Total Square Footage | 1,170 |
| Living Square Footage | 1,170 |
| Square Footage | Floor Plan |
| Acres | 1.00 |
| Year Built | 2008 |
| Type | Residential |
| Sub-Type | Condo or Coop |
| Restrictions | Buyer Approval, Lease OK, Other |
| Style | Contemporary |
| Unit Floor | 15 |
| Status | Active |
| HOPA | No Hopa |
| Membership Equity | No |
Community Information
| Address | 701 S Olive Avenue #1506 |
|---|---|
| Area | 5420 |
| Subdivision | TWO CITY PLAZA CONDO |
| Development | Two City Plaza |
| City | West Palm Beach |
| County | Palm Beach |
| State | FL |
| Zip Code | 33401 |
Amenities
| Amenities | Pool, Elevator, Lobby, Exercise Room, Community Room, Sauna, Spa-Hot Tub, Trash Chute, Bike Storage, Manager on Site, Dog Park |
|---|---|
| Utilities | 3-Phase Electric, Public Water, Public Sewer, Cable, Underground |
| Parking | Garage - Building, Assigned, Covered |
| # of Garages | 1 |
| View | Garden |
| Is Waterfront | No |
| Waterfront | None |
| Has Pool | No |
| Pets Allowed | Yes |
| Unit | Interior Hallway |
| Subdivision Amenities | Pool, Elevator, Lobby, Exercise Room, Community Room, Sauna, Spa-Hot Tub, Trash Chute, Bike Storage, Manager on Site, Dog Park |
| Security | Burglar Alarm, Security Patrol, Lobby |
Interior
| Interior Features | Split Bedroom, Fire Sprinkler, Walk-in Closet, Volume Ceiling |
|---|---|
| Appliances | Washer, Dryer, Refrigerator, Range - Electric, Dishwasher, Water Heater - Elec, Disposal, Microwave, Smoke Detector |
| Heating | Central, Electric |
| Cooling | Electric, Ceiling Fan, Central |
| Fireplace | No |
| # of Stories | 22 |
| Stories | 22.00 |
| Furnished | Furnished, Turnkey |
| Master Bedroom | Separate Shower, Separate Tub, Dual Sinks |
Exterior
| Exterior Features | Open Balcony |
|---|---|
| Lot Description | Sidewalks, Public Road, East of US-1 |
| Windows | Sliding, Plantation Shutters, Impact Glass |
| Roof | Built-Up |
| Construction | CBS |
| Front Exposure | West |
School Information
| Elementary | Roosevelt Elementary School |
|---|---|
| Middle | Conniston Middle School |
| High | Forest Hill Community High School |
Additional Information
| Date Listed | October 1st, 2024 |
|---|---|
| Days on Market | 379 |
| Zoning | QGD-25 |
| Foreclosure | No |
| Short Sale | No |
| RE / Bank Owned | No |
| HOA Fees | 1332 |
| Parcel ID | 74434322410001506 |
Room Dimensions
| Master Bedroom | 14 x 12 |
|---|---|
| Bedroom 2 | 11 x 10 |
| Living Room | 22 x 11 |
| Kitchen | 10 x 9 |
Listing Details
| Office | Realty Today Inc. |
|---|---|
| admin@realtytodayinc.com |

