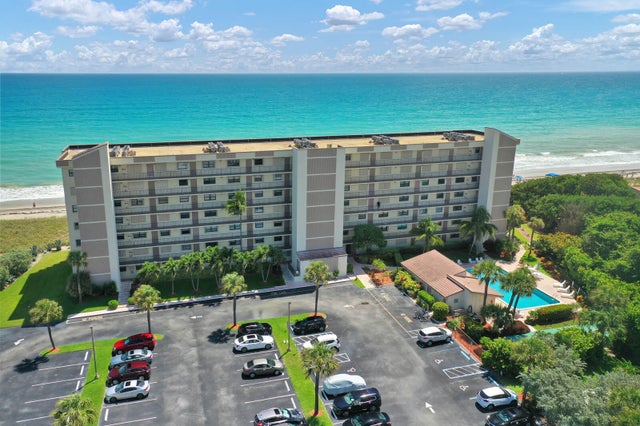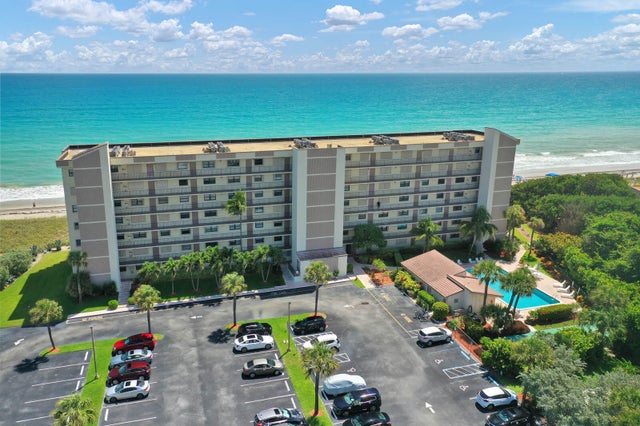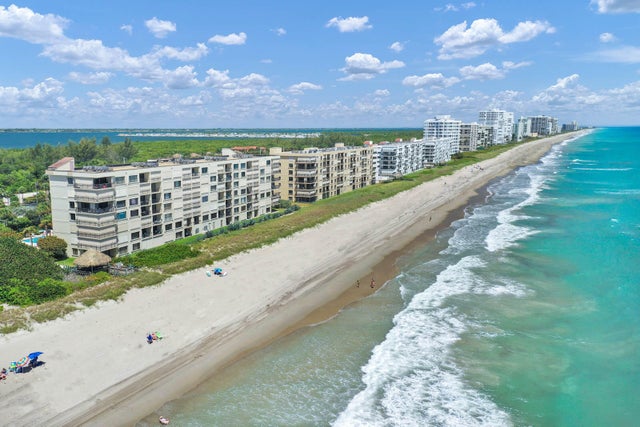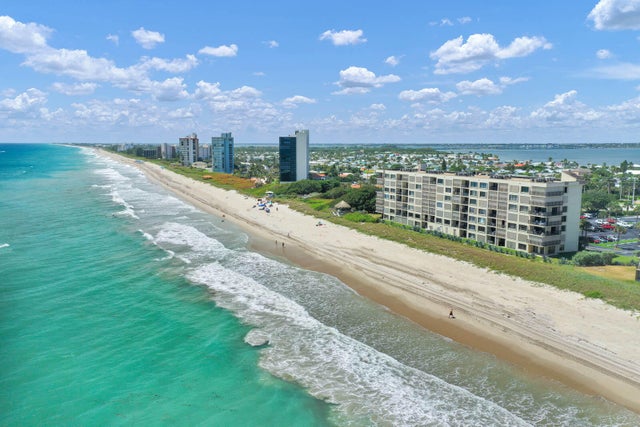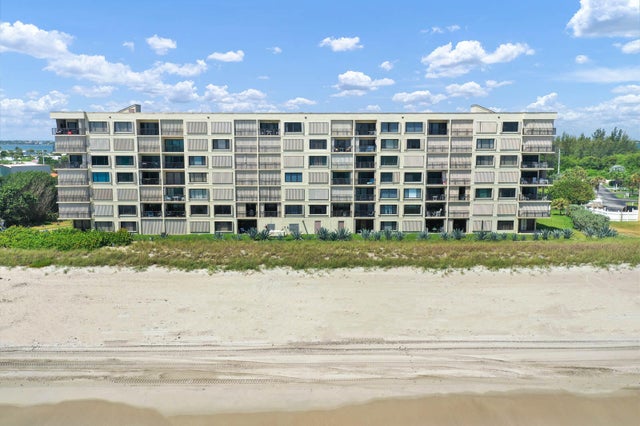About 10310 S Ocean Drive #706
OCEANRISE ON HUTCHINSON ISLAND - As you step into this updated penthouse condo, you are immediately greeted by breathtaking panoramic views of the blue ocean, stretching all down the coastline. Every sunrise will be yours to enjoy from the comfort of your home. The newly renovated kitchen/master bath are truly stunning, featuring white shaker cabinets, Quartz countertops & kitchen views of the intracoastal waterway with amazing sunsets. You will love the tile floors in the living areas & laminate floors in both bedrooms. Impact glass sliding door/bedroom window & replaced AC (2025). Amenities include pool, clubhouse, shuffleboard, car wash and dune walk to beach. Furniture is negotiable. MIRS and SIRS inspections have been completed, All sizes, taxes, descriptions and HOA are approx.
Features of 10310 S Ocean Drive #706
| MLS® # | RX-11023791 |
|---|---|
| USD | $420,000 |
| CAD | $591,205 |
| CNY | 元2,999,010 |
| EUR | €363,521 |
| GBP | £316,633 |
| RUB | ₽33,603,654 |
| HOA Fees | $867 |
| Bedrooms | 2 |
| Bathrooms | 2.00 |
| Full Baths | 2 |
| Total Square Footage | 1,125 |
| Living Square Footage | 1,021 |
| Square Footage | Tax Rolls |
| Acres | 0.00 |
| Year Built | 1979 |
| Type | Residential |
| Sub-Type | Condo or Coop |
| Restrictions | Buyer Approval, Tenant Approval, No Lease 1st Year |
| Style | 4+ Floors |
| Unit Floor | 7 |
| Status | Active |
| HOPA | No Hopa |
| Membership Equity | No |
Community Information
| Address | 10310 S Ocean Drive #706 |
|---|---|
| Area | 7015 |
| Subdivision | OCEANRISE |
| City | Jensen Beach |
| County | St. Lucie |
| State | FL |
| Zip Code | 34957 |
Amenities
| Amenities | Pool, Clubhouse, Shuffleboard, Beach Access by Easement |
|---|---|
| Utilities | Cable |
| Parking | Guest, Open |
| View | Ocean |
| Is Waterfront | Yes |
| Waterfront | Ocean Front |
| Has Pool | No |
| Pets Allowed | No |
| Unit | Exterior Catwalk |
| Subdivision Amenities | Pool, Clubhouse, Shuffleboard, Beach Access by Easement |
| Security | None |
Interior
| Interior Features | Foyer, Split Bedroom, Walk-in Closet, Closet Cabinets |
|---|---|
| Appliances | Dishwasher, Disposal, Dryer, Microwave, Range - Electric, Refrigerator, Washer, Washer/Dryer Hookup |
| Heating | Central, Electric |
| Cooling | Central, Electric |
| Fireplace | No |
| # of Stories | 7 |
| Stories | 7.00 |
| Furnished | Unfurnished |
| Master Bedroom | Separate Shower |
Exterior
| Exterior Features | Covered Balcony, Shutters |
|---|---|
| Roof | Tar/Gravel, Built-Up |
| Construction | Frame/Stucco, Concrete, Block |
| Front Exposure | East |
Additional Information
| Date Listed | September 25th, 2024 |
|---|---|
| Days on Market | 384 |
| Zoning | RES |
| Foreclosure | No |
| Short Sale | No |
| RE / Bank Owned | No |
| HOA Fees | 866.66 |
| Parcel ID | 451151500640008 |
Room Dimensions
| Master Bedroom | 15 x 12 |
|---|---|
| Bedroom 2 | 12 x 11 |
| Dining Room | 12 x 10 |
| Living Room | 16 x 12 |
| Kitchen | 12 x 8 |
| Balcony | 12 x 8 |
Listing Details
| Office | Beach Front Mann Realty |
|---|---|
| info@beachfrontrealty.net |

