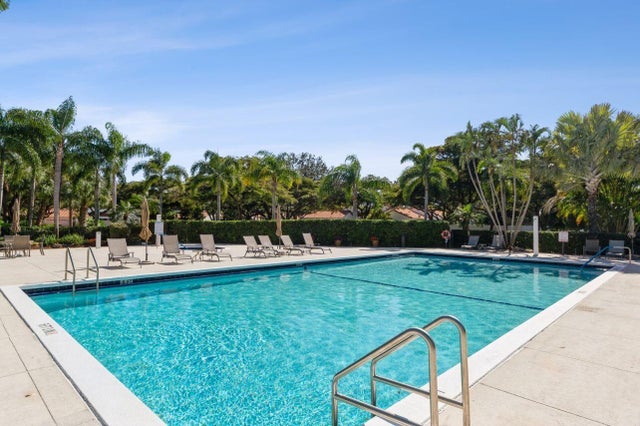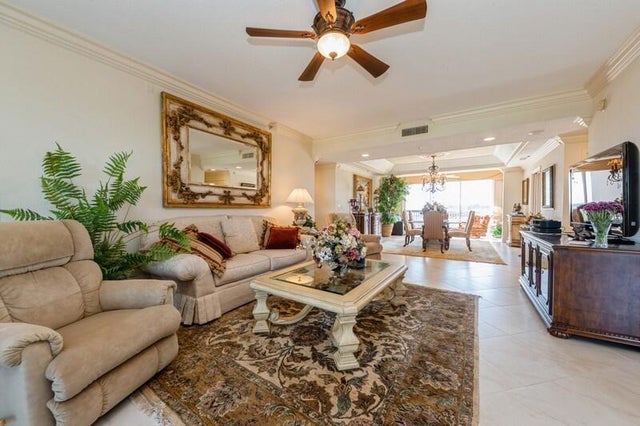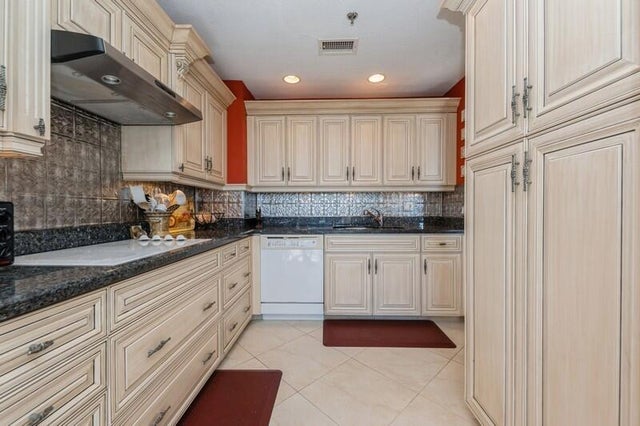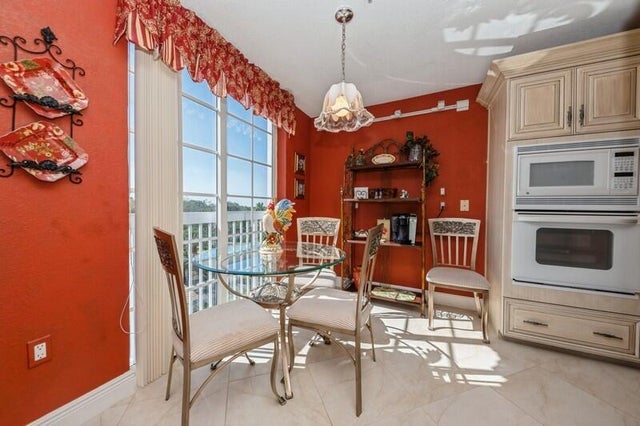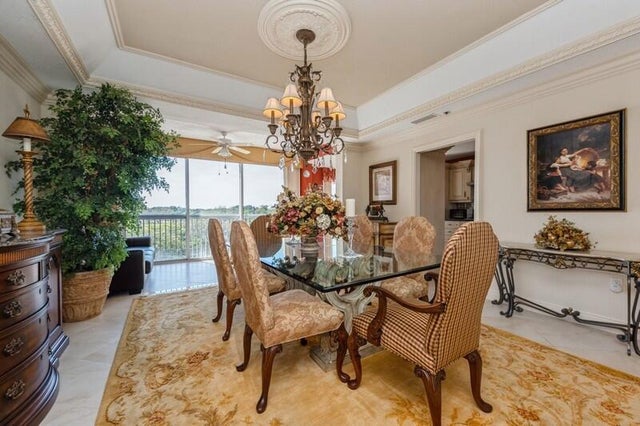About 17031 Boca Club 085a Boulevard #085a
PRICED BELOW MARKET!!THE SELLER IS INTERESTED IN A QUICK SALE FOR THIS BEAUTIFUL HOME!Step right into a fabulous condo with breath taking golf and lake views.Ambiance of elegance throughout. 2 beds, 2.5 baths with flow thru oversized living, dining room and patio. Play golf without membership at special low rates or relax at the beautiful pool and hot tub.If you live here full time or part time, it's the place to be..
Features of 17031 Boca Club 085a Boulevard #085a
| MLS® # | RX-11021132 |
|---|---|
| USD | $590,000 |
| CAD | $827,392 |
| CNY | 元4,202,216 |
| EUR | €508,059 |
| GBP | £443,033 |
| RUB | ₽47,687,576 |
| HOA Fees | $1,331 |
| Bedrooms | 2 |
| Bathrooms | 3.00 |
| Full Baths | 2 |
| Half Baths | 1 |
| Total Square Footage | 2,004 |
| Living Square Footage | 2,004 |
| Square Footage | Tax Rolls |
| Acres | 0.00 |
| Year Built | 1987 |
| Type | Residential |
| Sub-Type | Condo or Coop |
| Restrictions | Tenant Approval, Interview Required, Lease OK w/Restrict, No Motorcycle, Comercial Vehicles Prohibited, No Truck, No RV |
| Unit Floor | 5 |
| Status | Active |
| HOPA | No Hopa |
| Membership Equity | No |
Community Information
| Address | 17031 Boca Club 085a Boulevard #085a |
|---|---|
| Area | 4380 |
| Subdivision | Spyglass Walk |
| Development | Boca Country Club |
| City | Boca Raton |
| County | Palm Beach |
| State | FL |
| Zip Code | 33487 |
Amenities
| Amenities | Pool, Golf Course, Elevator, Lobby, Extra Storage, Trash Chute, Street Lights |
|---|---|
| Utilities | 3-Phase Electric, Public Sewer, Cable |
| Parking Spaces | 1 |
| Is Waterfront | No |
| Waterfront | Lake |
| Has Pool | No |
| Pets Allowed | No |
| Subdivision Amenities | Pool, Golf Course Community, Elevator, Lobby, Extra Storage, Trash Chute, Street Lights |
| Guest House | No |
Interior
| Interior Features | Wet Bar, Split Bedroom, Elevator, Fire Sprinkler, Walk-in Closet, Closet Cabinets |
|---|---|
| Appliances | Washer, Dryer, Refrigerator, Range - Electric, Dishwasher, Water Heater - Elec, Microwave, Intercom, Cooktop |
| Heating | Central |
| Cooling | Electric, Ceiling Fan |
| Fireplace | No |
| # of Stories | 7 |
| Stories | 7.00 |
| Furnished | Furniture Negotiable |
| Master Bedroom | Separate Shower, Separate Tub, Mstr Bdrm - Ground |
Exterior
| Construction | CBS |
|---|---|
| Front Exposure | Southeast |
School Information
| Elementary | Calusa Elementary School |
|---|---|
| Middle | Omni Middle School |
| High | Spanish River Community High School |
Additional Information
| Date Listed | September 15th, 2024 |
|---|---|
| Days on Market | 404 |
| Zoning | residential |
| Foreclosure | No |
| Short Sale | No |
| RE / Bank Owned | No |
| HOA Fees | 1331 |
| Parcel ID | 00434631060020851 |
Room Dimensions
| Master Bedroom | 17 x 14 |
|---|---|
| Living Room | 23 x 15 |
| Kitchen | 17.5 x 10 |
Listing Details
| Office | Coldwell Banker |
|---|---|
| joseph.santini@floridamoves.com |

