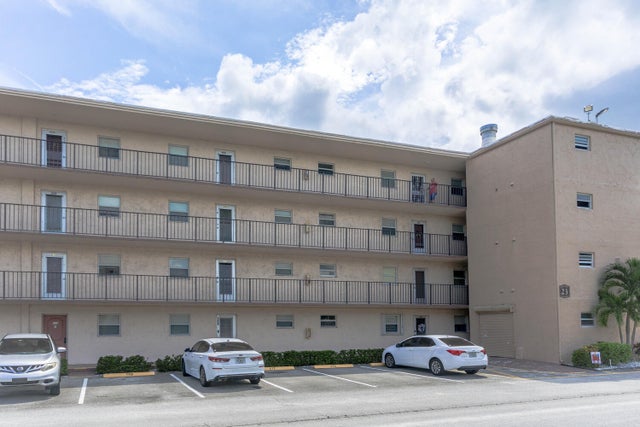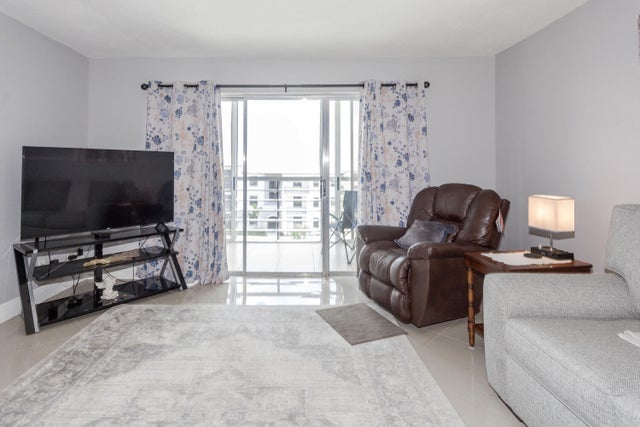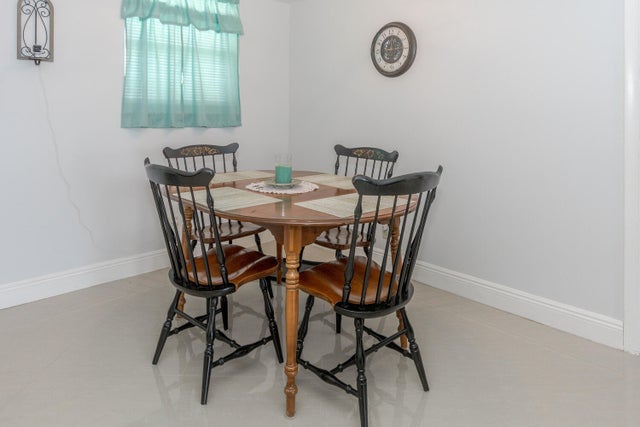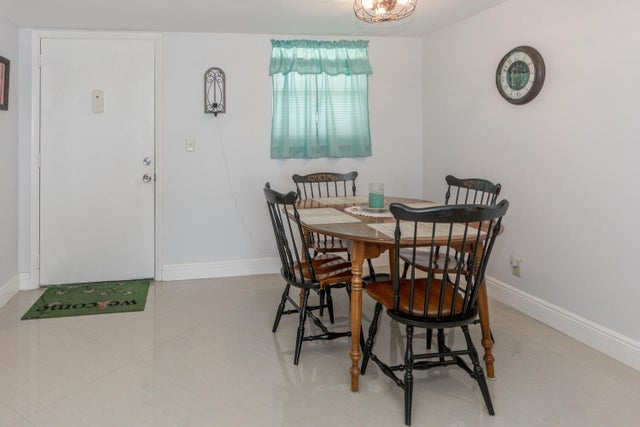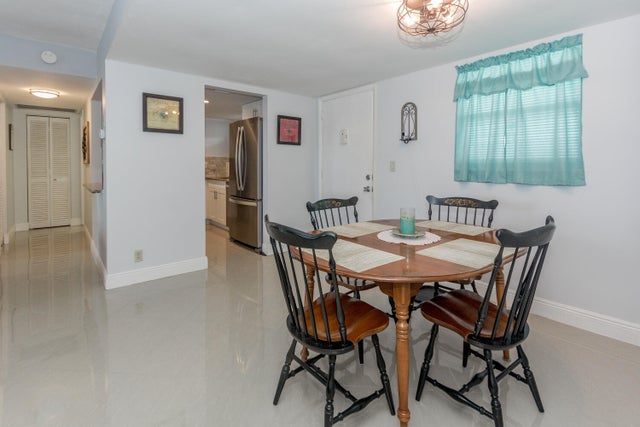About 711 Lori 408 Dr #408
Nicely decorated and updated stunning two-bedroom, two-bath condominium that boasts all the modern updates you could want. The unit features stainless steel appliances, updated kitchen and bathrooms, and large tiles throughout, providing both style and durability. With ample storage and a spacious, screened-in covered porch, this home is perfect for entertaining or simply enjoying a peaceful morning coffee.Conveniently located on the fourth floor near the elevator and trash chute, this unit offers easy access and convenience. The community itself features a sparkling pool, laundry facilities, and comprehensive exterior maintenance, including exterior insurance and beautifully kept grounds. Special assessment has been paid in full, new ac is being purchased and installed.
Features of 711 Lori 408 Dr #408
| MLS® # | RX-11021091 |
|---|---|
| USD | $140,000 |
| CAD | $197,068 |
| CNY | 元999,670 |
| EUR | €121,174 |
| GBP | £105,544 |
| RUB | ₽11,201,218 |
| HOA Fees | $1,026 |
| Bedrooms | 2 |
| Bathrooms | 2.00 |
| Full Baths | 2 |
| Total Square Footage | 1,121 |
| Living Square Footage | 988 |
| Square Footage | Tax Rolls |
| Acres | 6.11 |
| Year Built | 1974 |
| Type | Residential |
| Sub-Type | Condo or Coop |
| Style | 4+ Floors |
| Unit Floor | 408 |
| Status | Active |
| HOPA | Yes-Verified |
| Membership Equity | No |
Community Information
| Address | 711 Lori 408 Dr #408 |
|---|---|
| Area | 5490 |
| Subdivision | LAKESIDE VILLAGE CONDO 10 |
| Development | Lakeside Village |
| City | Palm Springs |
| County | Palm Beach |
| State | FL |
| Zip Code | 33461 |
Amenities
| Amenities | Pool, Clubhouse, Elevator, Lobby, Exercise Room, Common Laundry, Community Room, Game Room, Shuffleboard, Trash Chute, Picnic Area, Business Center, Manager on Site |
|---|---|
| Utilities | Public Water, Public Sewer, Cable |
| Parking | Assigned, Guest |
| Is Waterfront | No |
| Waterfront | None |
| Has Pool | No |
| Pets Allowed | No |
| Unit | Exterior Catwalk |
| Subdivision Amenities | Pool, Clubhouse, Elevator, Lobby, Exercise Room, Common Laundry, Community Room, Game Room, Shuffleboard, Trash Chute, Picnic Area, Business Center, Manager on Site |
Interior
| Interior Features | Split Bedroom, Walk-in Closet |
|---|---|
| Appliances | Refrigerator, Range - Electric, Dishwasher, Microwave |
| Heating | Central, Electric |
| Cooling | Electric, Central |
| Fireplace | No |
| # of Stories | 4 |
| Stories | 4.00 |
| Furnished | Unfurnished |
| Master Bedroom | Combo Tub/Shower |
Exterior
| Exterior Features | Screened Balcony |
|---|---|
| Lot Description | Public Road, West of US-1 |
| Construction | CBS |
| Front Exposure | West |
Additional Information
| Date Listed | September 15th, 2024 |
|---|---|
| Days on Market | 394 |
| Zoning | RM(cit |
| Foreclosure | No |
| Short Sale | No |
| RE / Bank Owned | No |
| HOA Fees | 1026 |
| Parcel ID | 70434418220034080 |
Room Dimensions
| Master Bedroom | 16 x 11 |
|---|---|
| Bedroom 2 | 12 x 11 |
| Dining Room | 15 x 11 |
| Living Room | 15 x 15 |
| Kitchen | 10 x 8 |
Listing Details
| Office | Mears Realty Group, LLC |
|---|---|
| stuartmears@mearsrealtygroup.com |

