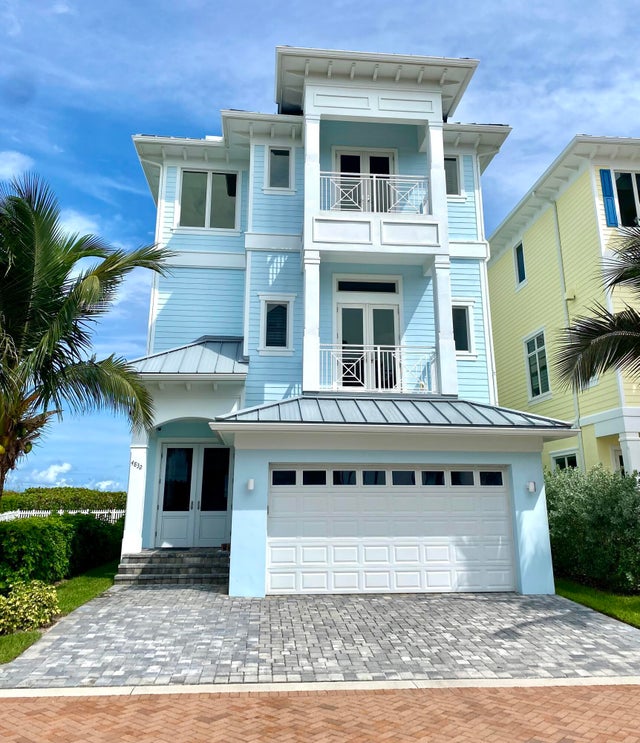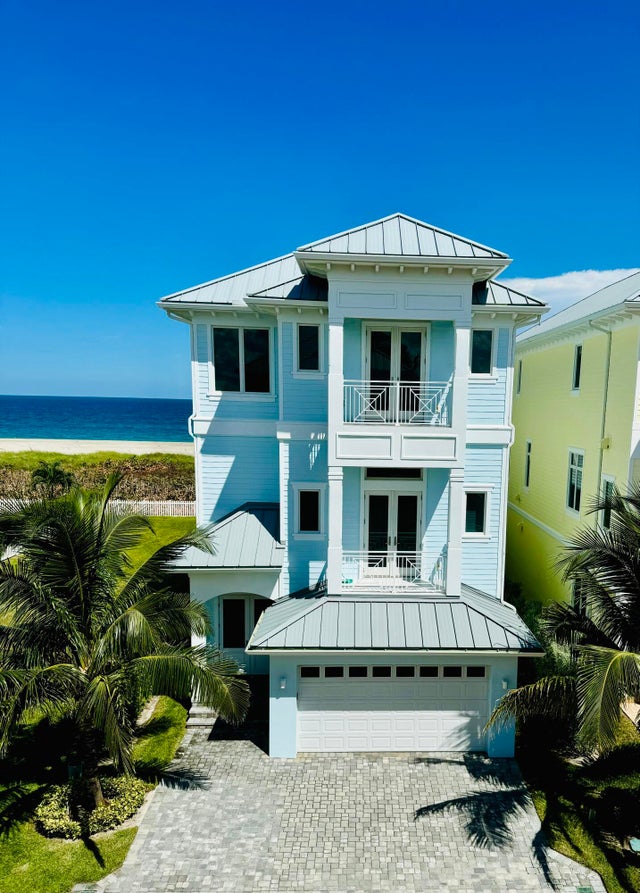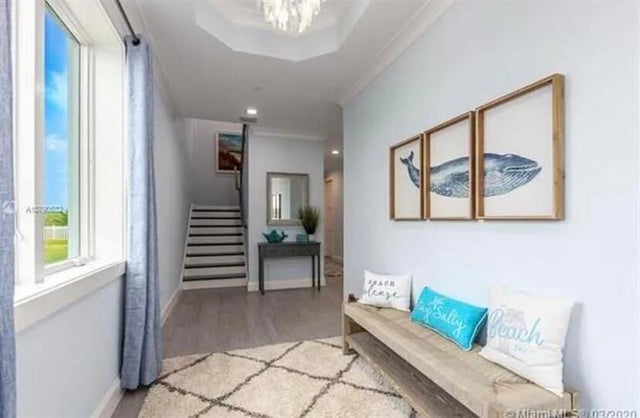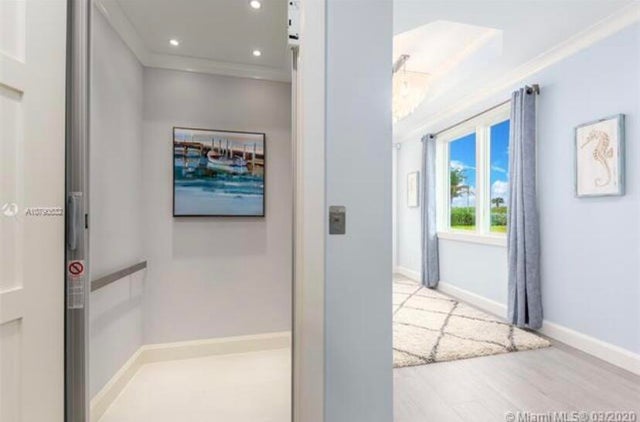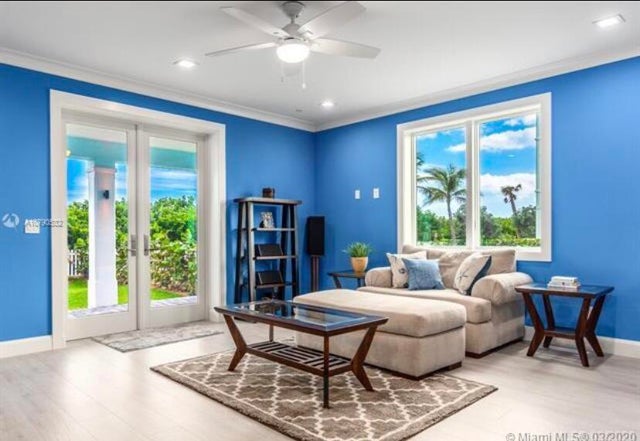About 4832 Watersong Way
Welcome to your OCEANFRONT PARADISE on S. Hutchinson Island - 3 stories nestled between the Atlantic Ocean and the Indian River in a exclusive Gated Community. Enjoy LUXURY OCEANFRONT LIVING in this 5 bedroom 5.5 bathroom, Master bath offers sanctuary soaking tub & shower with direct OCEAN VIEW. Fully FURNISHED, equipped as a SMART HOME, it blends modern technology with timeless coastal elegance. Features include, elevator, Andersen Impact windows/doors, crown molding, all concrete construction including floors at all levels, custom lighting. Chef's dream kitchen: island/ seating for six, quartz countertops, Wood-mode cabinetry, Thermador gas range. Sub-Zero wine cooler, Wet Bar, gas range fireplace, jacuzzi. Whole house generator hook-up, 3 car garage with charging station for electric cEnjoy the newest construction Oceanfront Home for sale at the moment in Watersong. Perfect for family gatherings, a weekend retreat, or Florida luxury living year round. Come make your own personal statement today...
Features of 4832 Watersong Way
| MLS® # | RX-11020849 |
|---|---|
| USD | $3,649,000 |
| CAD | $5,106,666 |
| CNY | 元25,906,805 |
| EUR | €3,128,364 |
| GBP | £2,738,388 |
| RUB | ₽291,917,446 |
| HOA Fees | $434 |
| Bedrooms | 5 |
| Bathrooms | 6.00 |
| Full Baths | 5 |
| Half Baths | 1 |
| Total Square Footage | 5,862 |
| Living Square Footage | 4,232 |
| Square Footage | Floor Plan |
| Acres | 0.12 |
| Year Built | 2019 |
| Type | Residential |
| Sub-Type | Single Family Detached |
| Restrictions | Buyer Approval, Tenant Approval, Lease OK w/Restrict |
| Style | Contemporary, Key West |
| Unit Floor | 2 |
| Status | Active |
| HOPA | No Hopa |
| Membership Equity | No |
Community Information
| Address | 4832 Watersong Way |
|---|---|
| Area | 7010 |
| Subdivision | Watersong |
| City | Hutchinson Island |
| County | St. Lucie |
| State | FL |
| Zip Code | 34949 |
Amenities
| Amenities | Pool |
|---|---|
| Utilities | Cable, 3-Phase Electric, Public Sewer, Public Water |
| Parking | Driveway, Garage - Attached, 2+ Spaces, Covered |
| # of Garages | 3 |
| View | Ocean |
| Is Waterfront | Yes |
| Waterfront | Ocean Front |
| Has Pool | No |
| Pets Allowed | Yes |
| Unit | Multi-Level |
| Subdivision Amenities | Pool |
| Security | Gate - Unmanned |
| Guest House | No |
Interior
| Interior Features | Foyer, Walk-in Closet, Wet Bar, Ctdrl/Vault Ceilings, Fireplace(s), Elevator, Built-in Shelves, Cook Island, Laundry Tub, Second/Third Floor Concrete |
|---|---|
| Appliances | Auto Garage Open, Dishwasher, Dryer, Microwave, Range - Electric, Refrigerator, Smoke Detector, Washer, Water Heater - Elec, Ice Maker, Wall Oven, Range - Gas, Generator Hookup, Cooktop |
| Heating | Central, Electric |
| Cooling | Ceiling Fan, Central, Electric |
| Fireplace | Yes |
| # of Stories | 3 |
| Stories | 3.00 |
| Furnished | Furnished, Furniture Negotiable |
| Master Bedroom | Separate Shower, Separate Tub, Dual Sinks, Mstr Bdrm - Upstairs |
Exterior
| Exterior Features | Outdoor Shower, Covered Patio, Covered Balcony, Auto Sprinkler |
|---|---|
| Lot Description | Private Road, Paved Road |
| Windows | Blinds, Drapes, Impact Glass |
| Roof | Metal |
| Construction | Block, CBS, Concrete |
| Front Exposure | West |
Additional Information
| Date Listed | September 13th, 2024 |
|---|---|
| Days on Market | 409 |
| Zoning | Planned |
| Foreclosure | No |
| Short Sale | No |
| RE / Bank Owned | No |
| HOA Fees | 434 |
| Parcel ID | 253250000530001 |
| Waterfront Frontage | 40 |
Room Dimensions
| Master Bedroom | 12 x 12 |
|---|---|
| Living Room | 18 x 12 |
| Kitchen | 18 x 12 |
Listing Details
| Office | Partnership Realty Inc. |
|---|---|
| alvarezbroker@gmail.com |

