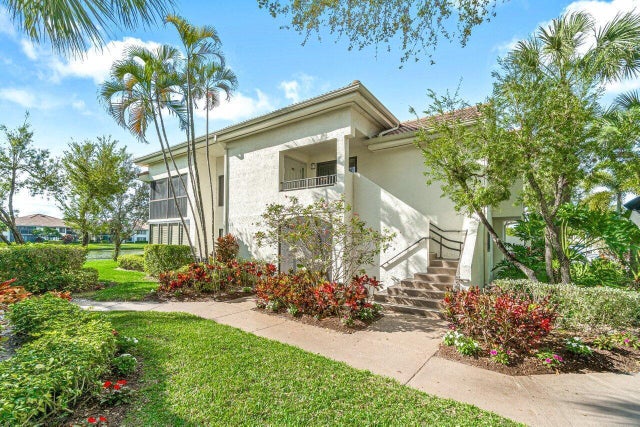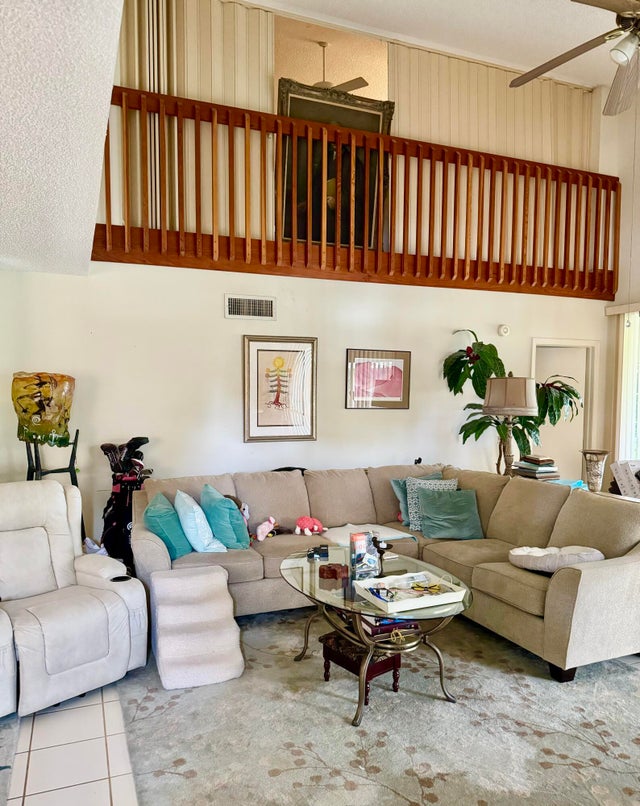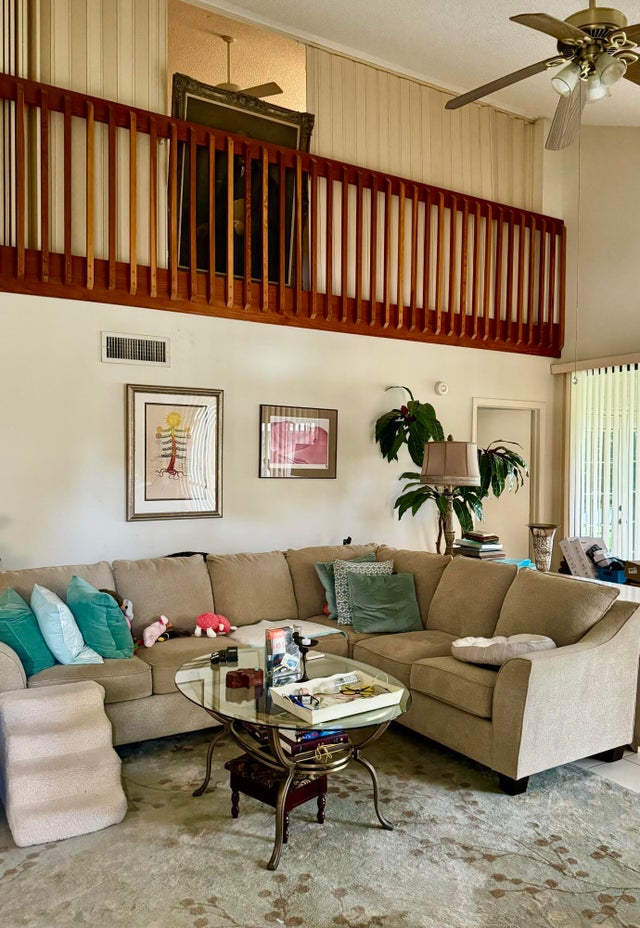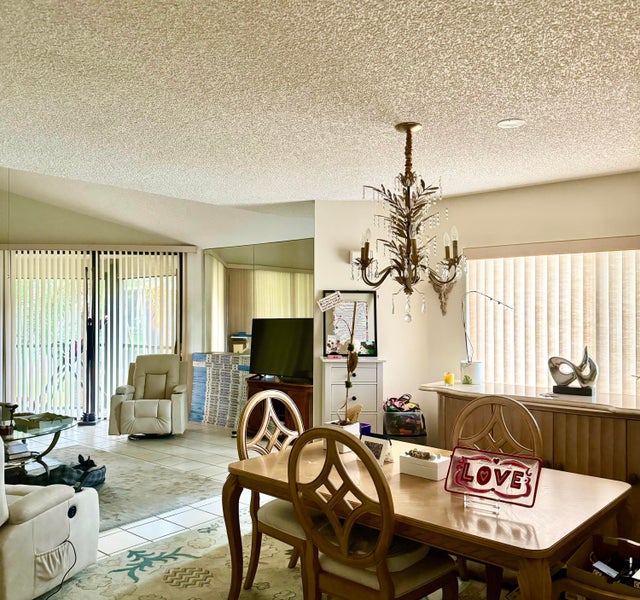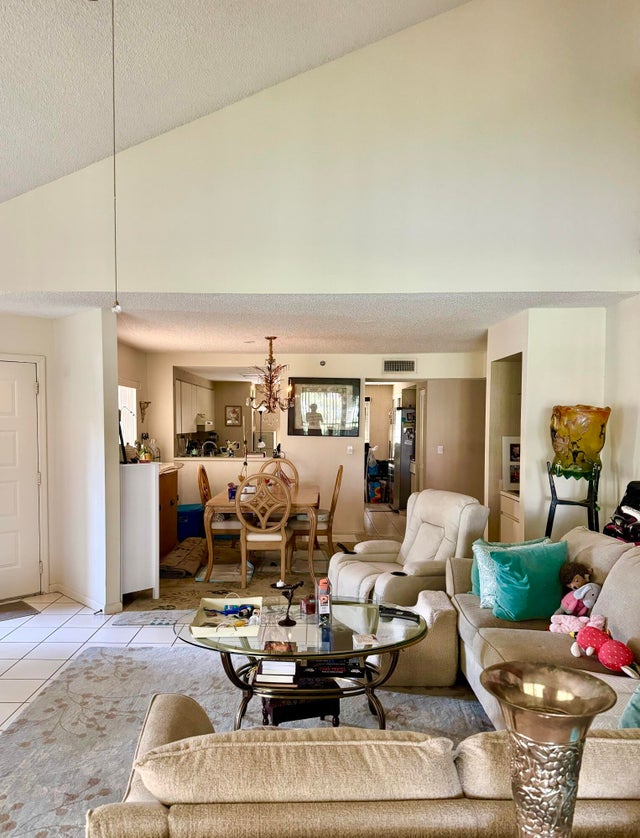About 7418 Victory Lane #9806
Enjoy resort living at Gleneagles Country Club. Your dream lifestyle awaits! This is not just a condo; it's a gateway to a vibrant community filled with endless social and sports activities. With the largest unit available, 2025sf under air, you can indulge in breathtaking sunsets and serene views of lake and lush greenery from your balcony and vaulted ceilings. 5 min walk to the Clubhouse with dining, infinity pool, full service spa, tennis, 2 award winning golf courses, pickleball and much more. A mini clubhouse with pool, card room, ping pong and pool table, coffee bar is just across the way,The Ben Hogan with Loft model offers unparalleled space and comfort, making it perfect for hosting friends and family. MANDATORY MEMBERSHIP COMMUNITY.The Ben Hogan with Loft model offers unparalleled space and comfort, making it perfect for hosting friends and family. Peace of mind provided by 2 manned guard gates and 24hr mobile security
Features of 7418 Victory Lane #9806
| MLS® # | RX-11017650 |
|---|---|
| USD | $308,000 |
| CAD | $433,550 |
| CNY | 元2,199,274 |
| EUR | €266,582 |
| GBP | £232,198 |
| RUB | ₽24,642,680 |
| HOA Fees | $603 |
| Bedrooms | 3 |
| Bathrooms | 3.00 |
| Full Baths | 3 |
| Total Square Footage | 2,210 |
| Living Square Footage | 2,025 |
| Square Footage | Floor Plan |
| Acres | 0.00 |
| Year Built | 1987 |
| Type | Residential |
| Sub-Type | Condo or Coop |
| Restrictions | Buyer Approval, Tenant Approval, Lease OK, Lease OK w/Restrict, Comercial Vehicles Prohibited |
| Unit Floor | 2 |
| Status | Price Change |
| HOPA | No Hopa |
| Membership Equity | Yes |
Community Information
| Address | 7418 Victory Lane #9806 |
|---|---|
| Area | 4640 |
| Subdivision | GLENEAGLES CONDO IV |
| Development | GLENEAGLES COUNTRY CLUB |
| City | Delray Beach |
| County | Palm Beach |
| State | FL |
| Zip Code | 33446 |
Amenities
| Amenities | Golf Course, Tennis, Bike - Jog, Clubhouse, Exercise Room, Community Room, Game Room, Sauna, Spa-Hot Tub, Sidewalks, Business Center, Manager on Site, Putting Green, Street Lights, Internet Included, Cafe/Restaurant, Pickleball |
|---|---|
| Utilities | 3-Phase Electric, Public Water, Cable, Water Available |
| Parking | Assigned, 2+ Spaces |
| Is Waterfront | Yes |
| Waterfront | Lake |
| Has Pool | No |
| Pets Allowed | Restricted |
| Unit | Corner |
| Subdivision Amenities | Golf Course Community, Community Tennis Courts, Bike - Jog, Clubhouse, Exercise Room, Community Room, Game Room, Sauna, Spa-Hot Tub, Sidewalks, Business Center, Manager on Site, Putting Green, Street Lights, Internet Included, Cafe/Restaurant, Pickleball |
| Security | Gate - Manned, Security Patrol, Private Guard, Lobby |
| Guest House | No |
Interior
| Interior Features | Split Bedroom, Pantry, Volume Ceiling, Roman Tub |
|---|---|
| Appliances | Washer, Dryer, Refrigerator, Range - Electric, Dishwasher, Disposal, Ice Maker, Microwave, Smoke Detector, Fire Alarm, Cooktop |
| Heating | Central, Electric |
| Cooling | Electric, Paddle Fans, Ceiling Fan |
| Fireplace | No |
| # of Stories | 2 |
| Stories | 2.00 |
| Furnished | Unfurnished, Furniture Negotiable |
| Master Bedroom | Separate Shower, Separate Tub, Mstr Bdrm - Upstairs |
Exterior
| Roof | S-Tile |
|---|---|
| Construction | CBS, Concrete |
| Front Exposure | North |
School Information
| High | Spanish River Community High School |
|---|
Additional Information
| Date Listed | September 3rd, 2024 |
|---|---|
| Days on Market | 406 |
| Zoning | RTS |
| Foreclosure | No |
| Short Sale | No |
| RE / Bank Owned | No |
| HOA Fees | 603 |
| Parcel ID | 00424621170980060 |
| Waterfront Frontage | 100 FT |
Room Dimensions
| Master Bedroom | 20 x 14 |
|---|---|
| Bedroom 2 | 13 x 13 |
| Living Room | 20 x 17 |
| Kitchen | 19 x 11 |
| Loft | 20 x 14 |
Listing Details
| Office | Highlight Realty Corp/LW |
|---|---|
| john@highlightrealty.com |

