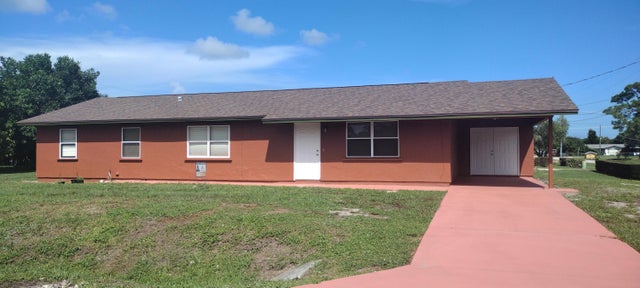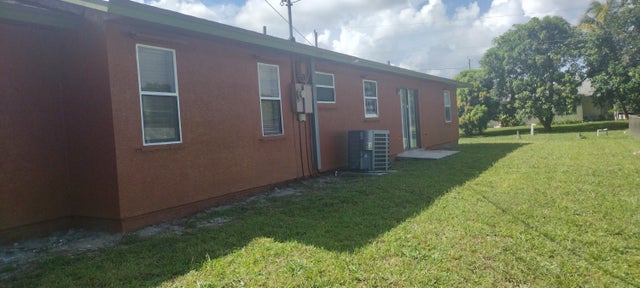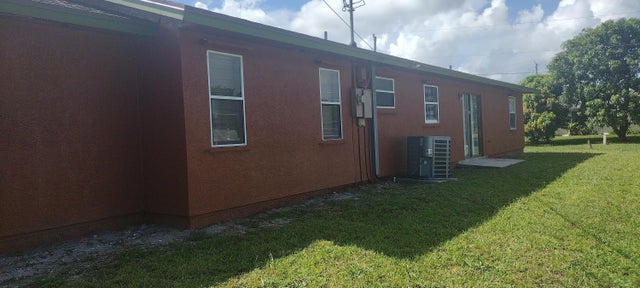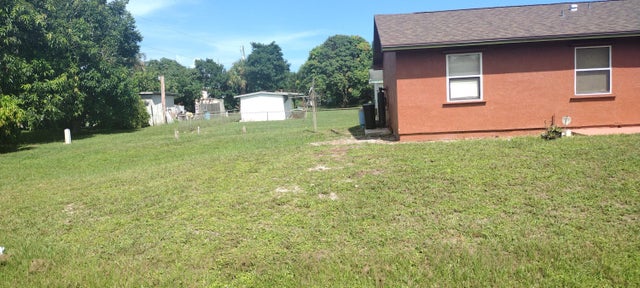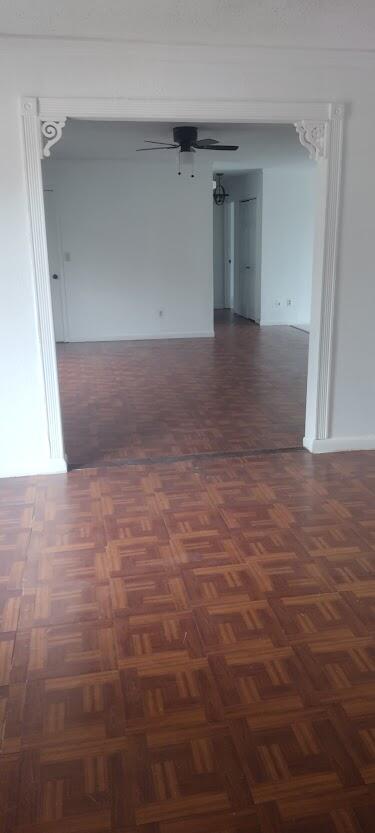About 2002 N 31st Street
YOU GOT TO SEE IT, TO BELIEVE IT. A beautiful three bedroom and three bathroom home waiting on the perfect family to enjoy a private and personal experience of home ownership. This home has a new roof and new AC less than 5 years old. COME NOW, BEFORE IT'S GONE.
Features of 2002 N 31st Street
| MLS® # | RX-11015720 |
|---|---|
| USD | $305,000 |
| CAD | $427,778 |
| CNY | 元2,173,750 |
| EUR | €261,623 |
| GBP | £228,063 |
| RUB | ₽24,835,479 |
| Bedrooms | 3 |
| Bathrooms | 3.00 |
| Full Baths | 2 |
| Half Baths | 1 |
| Total Square Footage | 1,950 |
| Living Square Footage | 1,508 |
| Square Footage | Tax Rolls |
| Acres | 0.24 |
| Year Built | 1986 |
| Type | Residential |
| Sub-Type | Single Family Detached |
| Restrictions | Buyer Approval |
| Unit Floor | 0 |
| Status | Active |
| HOPA | No Hopa |
| Membership Equity | No |
Community Information
| Address | 2002 N 31st Street |
|---|---|
| Area | 7070 |
| Subdivision | SUNRISE PARK NO 1 |
| City | Fort Pierce |
| County | St. Lucie |
| State | FL |
| Zip Code | 34947 |
Amenities
| Amenities | None |
|---|---|
| Utilities | 3-Phase Electric, Well Water, Septic, Cable, Water Available |
| Parking Spaces | 3 |
| Parking | 2+ Spaces, Driveway |
| Is Waterfront | No |
| Waterfront | None |
| Has Pool | No |
| Pets Allowed | Yes |
| Subdivision Amenities | None |
| Security | Burglar Alarm |
| Guest House | No |
Interior
| Interior Features | Pantry, Foyer, Closet Cabinets |
|---|---|
| Appliances | Refrigerator, Range - Electric, Water Heater - Elec, Smoke Detector, Water Softener-Owned, Fire Alarm, Washer/Dryer Hookup |
| Heating | Central |
| Cooling | Electric, Ceiling Fan, Central |
| Fireplace | No |
| # of Stories | 1 |
| Stories | 1.00 |
| Furnished | Unfurnished |
| Master Bedroom | Combo Tub/Shower, Mstr Bdrm - Ground |
Exterior
| Exterior Features | Shutters, Room for Pool |
|---|---|
| Lot Description | < 1/4 Acre |
| Roof | Comp Shingle |
| Construction | CBS, Concrete, Brick |
| Front Exposure | West |
School Information
| Elementary | Fairlawn Elementary School |
|---|---|
| Middle | Dan MacCarty Middle School |
| High | Westwood High School |
Additional Information
| Date Listed | August 27th, 2024 |
|---|---|
| Days on Market | 418 |
| Zoning | RS-4Co |
| Foreclosure | No |
| Short Sale | No |
| RE / Bank Owned | No |
| Parcel ID | 240550100130001 |
Room Dimensions
| Master Bedroom | 10 x 12 |
|---|---|
| Bedroom 2 | 9 x 10 |
| Bedroom 3 | 9 x 10 |
| Dining Room | 10 x 10 |
| Family Room | 15 x 15 |
| Living Room | 15 x 15 |
| Kitchen | 8 x 12 |
Listing Details
| Office | Avalar Realty Group Inc. |
|---|---|
| sales@avalarrealtygroup.com |

