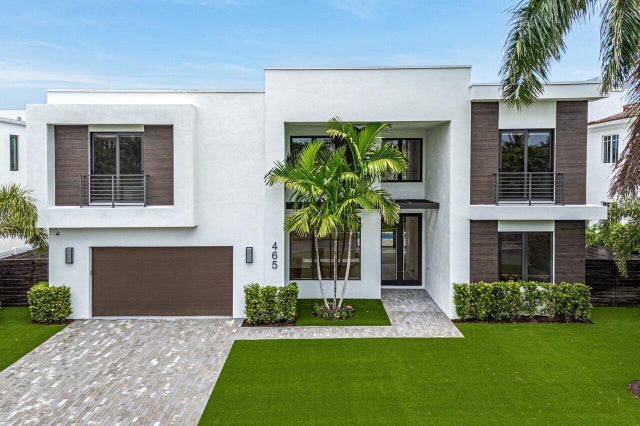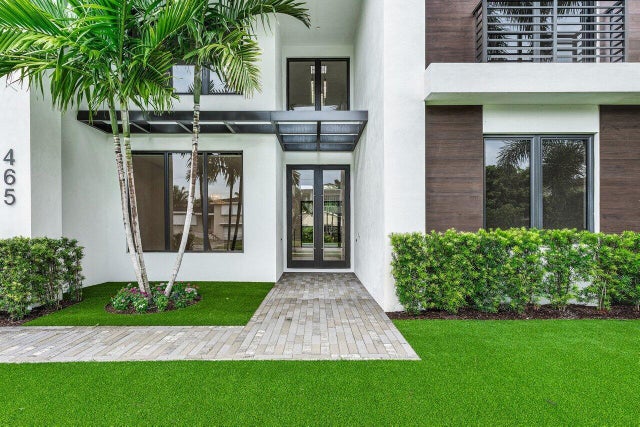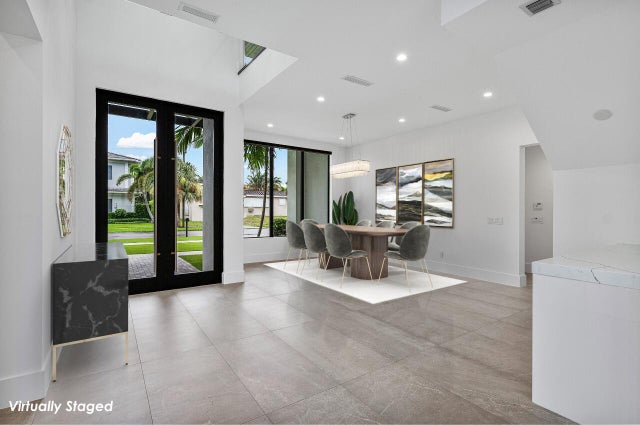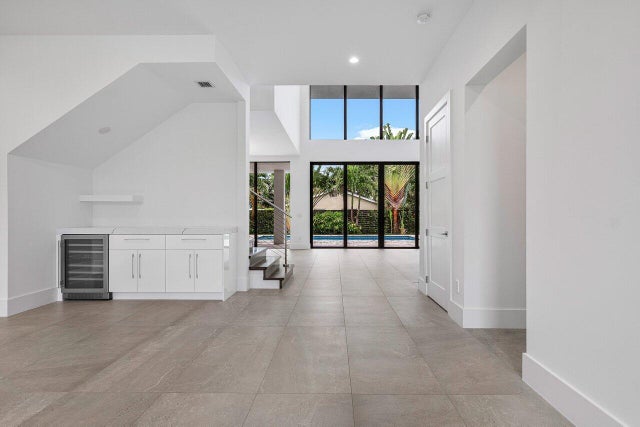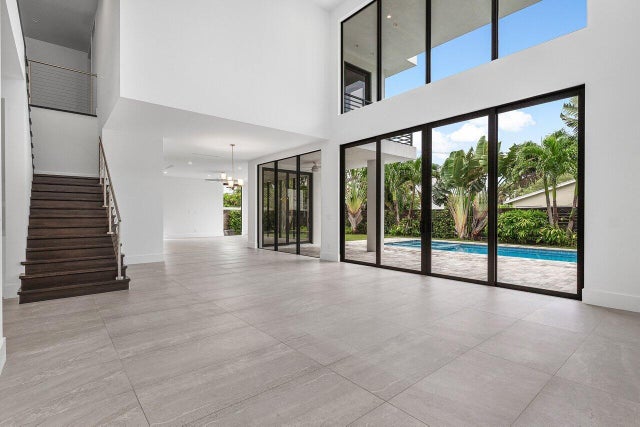About 465 Ne 4th St
This spectacular 5 BD 5.5 BA is a turn-key, ultra-modern beauty both inside and out. Through the grand entrance, immediately notice the pour of light from both front and back windows that stretch up to the ceiling. The kitchen is a chef's dream, with two massive islands, a Sub-Zero refrigerator, a Wolf gas stove and oven, two dishwashers, two sinks and a breathtaking white-gray marble backsplash that ties together high-gloss, flip-lift upper cabinets and light wood lower cabinets. Between the two islands, large walk-in pantry, and seemingly limitless cabinet space, kitchen storage is suited for the professional home chef. Downstairs, find two large living areas, a breakfast area, a guest room with a walk-in closet and ensuite bathroom, and a dining room with an adjacent bar area.Take the dark wooden stairs with stainless steel railings to the second level to find the magnificent primary bedroom, which features a wrap-around balcony, coffered ceilings, and his-and-her closets. The captivating primary bathroom is adorned with a lavish tub, a walk-in shower, and two LED vanity mirrors. Additionally, upstairs, you can find a large laundry room, loft, and three ensuite bedrooms, all boasting walk-in closets, two of which have sliding doors with front-facing balconies. The backyard, made private by a luxe dark wooden fence, is landscaped to perfection with artificial turf, privacy shrubs, and imposing traveler's palm trees. A beautifully renovated pool and spa make for the perfect outdoor oasis suited for both relaxation and entertainment, complete with a covered patio under grand ceilings and an outdoor grill.
Features of 465 Ne 4th St
| MLS® # | RX-11014733 |
|---|---|
| USD | $4,500,000 |
| CAD | $6,319,575 |
| CNY | 元32,068,800 |
| EUR | €3,872,565 |
| GBP | £3,370,253 |
| RUB | ₽354,370,500 |
| Bedrooms | 5 |
| Bathrooms | 6.00 |
| Full Baths | 5 |
| Half Baths | 1 |
| Total Square Footage | 6,784 |
| Living Square Footage | 5,059 |
| Square Footage | Tax Rolls |
| Acres | 0.21 |
| Year Built | 2020 |
| Type | Residential |
| Sub-Type | Single Family Detached |
| Restrictions | None |
| Style | < 4 Floors, Contemporary |
| Unit Floor | 0 |
| Status | Active |
| HOPA | No Hopa |
| Membership Equity | No |
Community Information
| Address | 465 Ne 4th St |
|---|---|
| Area | 4260 |
| Subdivision | Boca Villas |
| Development | Boca Villas |
| City | Boca Raton |
| County | Palm Beach |
| State | FL |
| Zip Code | 33432 |
Amenities
| Amenities | None |
|---|---|
| Utilities | None |
| Parking | 2+ Spaces, Driveway, Garage - Attached |
| # of Garages | 2 |
| View | Pool |
| Is Waterfront | No |
| Waterfront | None |
| Has Pool | Yes |
| Pool | Inground |
| Pets Allowed | Yes |
| Subdivision Amenities | None |
| Security | None |
Interior
| Interior Features | Built-in Shelves, Entry Lvl Lvng Area, Cook Island, Pantry, Upstairs Living Area, Walk-in Closet, Wet Bar, Bar, Volume Ceiling, Closet Cabinets, Custom Mirror |
|---|---|
| Appliances | Dryer, Smoke Detector, Wall Oven, Washer, Refrigerator, Dishwasher, Disposal, Ice Maker, Microwave, Freezer, Central Vacuum, Range - Gas |
| Heating | Central |
| Cooling | Central |
| Fireplace | No |
| # of Stories | 2 |
| Stories | 2.00 |
| Furnished | Unfurnished |
| Master Bedroom | Mstr Bdrm - Upstairs, Separate Shower, Separate Tub |
Exterior
| Exterior Features | Built-in Grill, None |
|---|---|
| Lot Description | < 1/4 Acre |
| Windows | Impact Glass, Blinds |
| Construction | CBS, Concrete |
| Front Exposure | South |
School Information
| Elementary | Boca Raton Elementary School |
|---|---|
| Middle | Boca Raton Community Middle School |
| High | Boca Raton Community High School |
Additional Information
| Date Listed | August 22nd, 2024 |
|---|---|
| Days on Market | 419 |
| Zoning | R1D(ci |
| Foreclosure | No |
| Short Sale | No |
| RE / Bank Owned | No |
| Parcel ID | 06434720170080140 |
Room Dimensions
| Master Bedroom | 18 x 25 |
|---|---|
| Bedroom 2 | 13 x 18 |
| Bedroom 3 | 13 x 11 |
| Bedroom 4 | 13 x 15 |
| Bedroom 5 | 13 x 19 |
| Dining Room | 20 x 17 |
| Family Room | 20 x 21 |
| Living Room | 20 x 19 |
| Kitchen | 17 x 18 |
Listing Details
| Office | Compass Florida LLC |
|---|---|
| brokerfl@compass.com |

