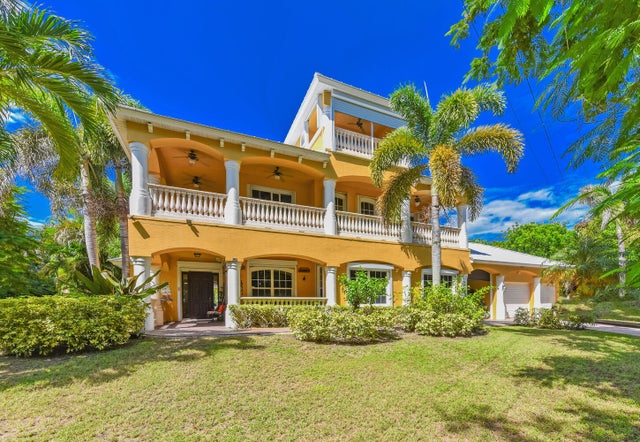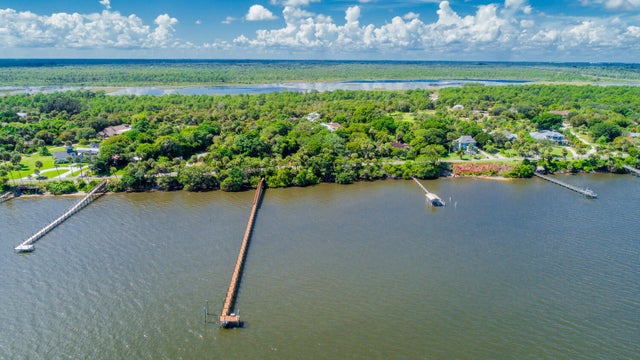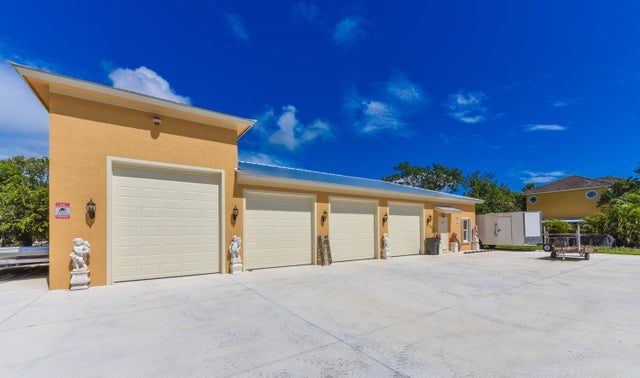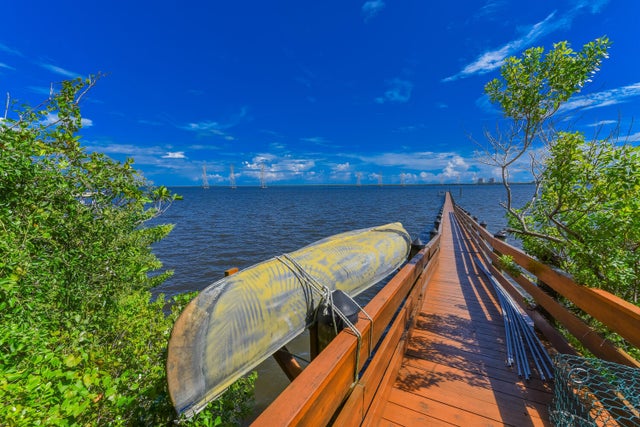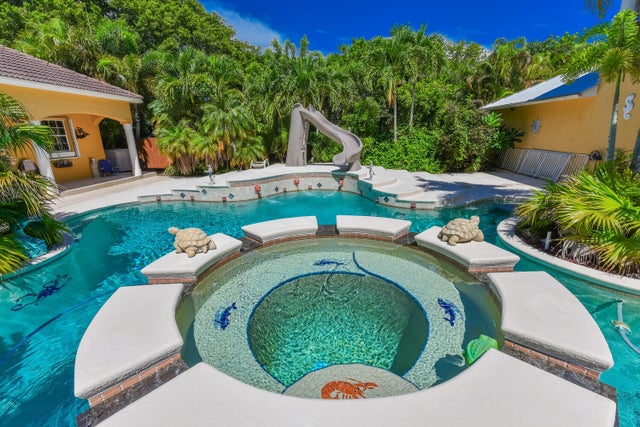About 8073 S Indian River Drive
Estate Home with Guest House sitting on a 7.25 Acre parcel of Riverfront land, w/ 460' walk out dock. Very Private Estate Home with attached 2 car garage set back over 250'. Plus 2 Separate Large Garages perfect for Car collection ,3 car detached garage with A/C ,gym & bath,CBS 32X55, plus a new 5 car garage 72' X 32' with apartment , full A/C . High & Dry w/30 ft elevation ''per owner''. Main House 4600 under a/c 6,400 total. 10 ft ceiling Height,3 story, 4 bed, 4 bath, Granite Counters Kitchen & Baths,Double Oven, Media Room, Covered Balconies front and rear, Newer Aluminum Roof, Impact Windows 2nd & 3rd Floors, Electric Hurricane Panels first floor, 60,000 gallon free form resort salt water pool w/Spa , Horses OK
Features of 8073 S Indian River Drive
| MLS® # | RX-11014353 |
|---|---|
| USD | $5,200,000 |
| CAD | $7,319,676 |
| CNY | 元37,130,600 |
| EUR | €4,500,740 |
| GBP | £3,920,223 |
| RUB | ₽416,045,240 |
| Bedrooms | 7 |
| Bathrooms | 11.00 |
| Full Baths | 9 |
| Half Baths | 2 |
| Total Square Footage | 9,500 |
| Living Square Footage | 6,500 |
| Square Footage | Owner |
| Acres | 7.21 |
| Year Built | 2006 |
| Type | Residential |
| Sub-Type | Single Family Detached |
| Restrictions | None |
| Style | Key West, Old Spanish |
| Unit Floor | 0 |
| Status | Active |
| HOPA | No Hopa |
| Membership Equity | No |
Community Information
| Address | 8073 S Indian River Drive |
|---|---|
| Area | 7110 |
| Subdivision | METES AND BOUNDS , see Driscriptions attached |
| City | Fort Pierce |
| County | St. Lucie |
| State | FL |
| Zip Code | 34982 |
Amenities
| Amenities | None |
|---|---|
| Utilities | 3-Phase Electric, Well Water, Septic |
| Parking | Garage - Attached, Carport - Detached, Garage - Detached |
| # of Garages | 632 |
| View | Intracoastal, River, Pool |
| Is Waterfront | Yes |
| Waterfront | Intracoastal, No Fixed Bridges, Ocean Access |
| Has Pool | Yes |
| Pool | Inground, Gunite, Freeform, Concrete, Salt Water |
| Boat Services | Electric Available |
| Pets Allowed | Yes |
| Subdivision Amenities | None |
| Security | Burglar Alarm, Security Sys-Owned |
| Guest House | Yes |
Interior
| Interior Features | Entry Lvl Lvng Area, Foyer, Pantry, Walk-in Closet, Fireplace(s), Cook Island, Closet Cabinets, Upstairs Living Area |
|---|---|
| Appliances | Dishwasher, Dryer, Range - Electric, Refrigerator, Washer, Water Heater - Elec, Intercom, Auto Garage Open, Generator Hookup |
| Heating | Central |
| Cooling | Central, Electric, Central Building |
| Fireplace | Yes |
| # of Stories | 3 |
| Stories | 3.00 |
| Furnished | Unfurnished |
| Master Bedroom | Mstr Bdrm - Ground, Mstr Bdrm - Sitting |
Exterior
| Exterior Features | Auto Sprinkler, Covered Patio, Open Balcony, Shutters, Screened Patio, Covered Balcony, Well Sprinkler, Extra Building, Custom Lighting |
|---|---|
| Lot Description | East of US-1, 2 to <5 Acres, Public Road, 4 to < 5 Acres |
| Roof | Aluminum |
| Construction | CBS, Frame/Stucco, Concrete |
| Front Exposure | East |
Additional Information
| Date Listed | August 21st, 2024 |
|---|---|
| Days on Market | 418 |
| Zoning | Reside |
| Foreclosure | No |
| Short Sale | No |
| RE / Bank Owned | No |
| Parcel ID | 351831100020101 |
| Waterfront Frontage | 360.82 |
Room Dimensions
| Master Bedroom | 0 x 0 |
|---|---|
| Living Room | 0 x 0 |
| Kitchen | 0 x 0 |
Listing Details
| Office | The Stuart Real Estate Shop |
|---|---|
| mmolebroker@gmail.com |

