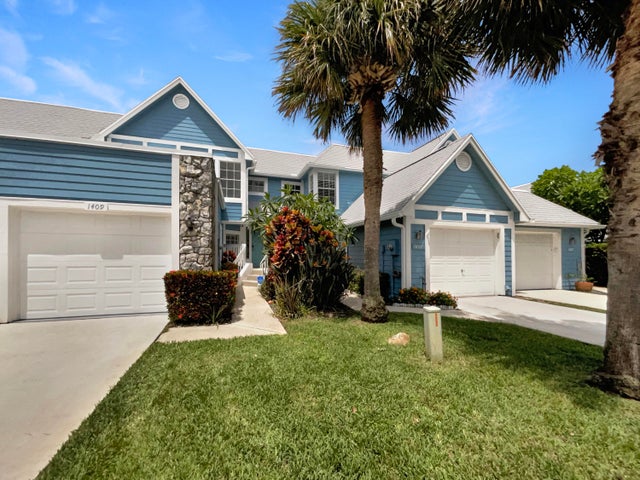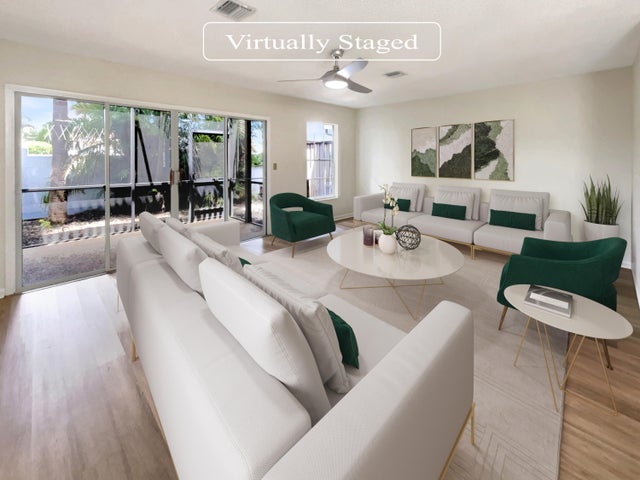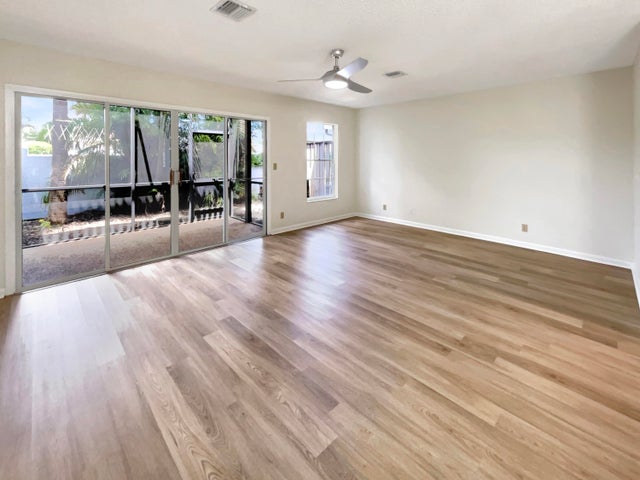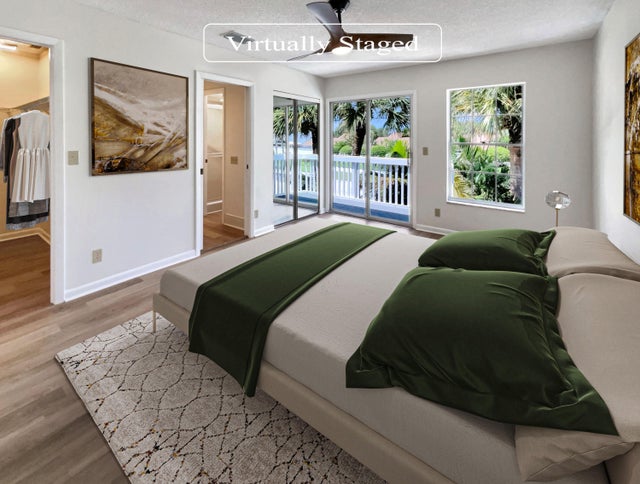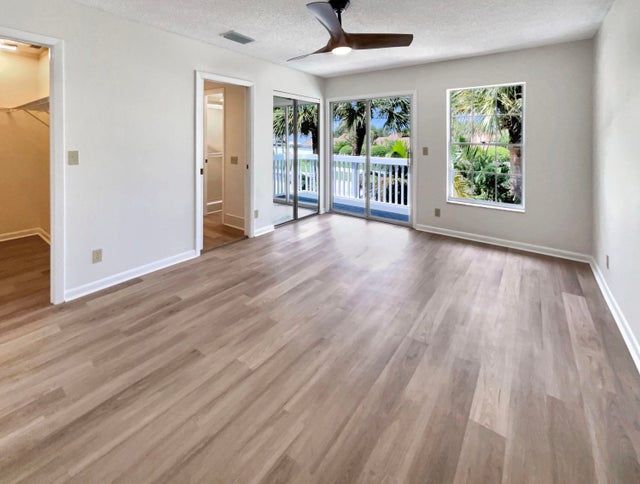About 1409 Ocean Dunes Circle
Welcome to your dream home! This property boasts a neutral color paint scheme, creating a calming and inviting atmosphere. The kitchen is a chef's dream, equipped with all stainless steel appliances. The primary bedroom features a spacious walk-in closet, perfect for all your storage needs. In the primary bathroom, you'll find double sinks, adding convenience to your morning routine. This home is a perfect blend of style and functionality. Don't miss out on this incredible property! Seller is willing to cover up to six (6) months of the buyer's Homeowners Association (HOA) dues with an acceptable offer.
Features of 1409 Ocean Dunes Circle
| MLS® # | RX-11013812 |
|---|---|
| USD | $449,000 |
| CAD | $632,026 |
| CNY | 元3,206,085 |
| EUR | €388,622 |
| GBP | £338,496 |
| RUB | ₽35,923,906 |
| HOA Fees | $840 |
| Bedrooms | 2 |
| Bathrooms | 3.00 |
| Full Baths | 2 |
| Half Baths | 1 |
| Total Square Footage | 1,415 |
| Living Square Footage | 1,415 |
| Square Footage | Owner |
| Acres | 0.04 |
| Year Built | 1984 |
| Type | Residential |
| Sub-Type | Townhouse / Villa / Row |
| Restrictions | None |
| Unit Floor | 1 |
| Status | Pending |
| HOPA | No Hopa |
| Membership Equity | No |
Community Information
| Address | 1409 Ocean Dunes Circle |
|---|---|
| Area | 5200 |
| Subdivision | VILLAS OF OCEAN DUNES 4 |
| City | Jupiter |
| County | Palm Beach |
| State | FL |
| Zip Code | 33477 |
Amenities
| Amenities | Pool, Clubhouse |
|---|---|
| Utilities | 3-Phase Electric, Public Sewer, Water Available |
| # of Garages | 1 |
| Is Waterfront | No |
| Waterfront | None |
| Has Pool | No |
| Pets Allowed | Yes |
| Subdivision Amenities | Pool, Clubhouse |
Interior
| Interior Features | None |
|---|---|
| Appliances | Range - Electric, Dishwasher, Water Heater - Elec, Microwave |
| Heating | Central Building, Electric |
| Cooling | Central |
| Fireplace | No |
| # of Stories | 2 |
| Stories | 2.00 |
| Furnished | Unfurnished |
| Master Bedroom | Mstr Bdrm - Upstairs |
Exterior
| Lot Description | < 1/4 Acre |
|---|---|
| Construction | Frame, Other, Concrete |
| Front Exposure | South |
School Information
| Elementary | Lighthouse Elementary School |
|---|---|
| Middle | Independence Middle School |
| High | William T. Dwyer High School |
Additional Information
| Date Listed | August 20th, 2024 |
|---|---|
| Days on Market | 419 |
| Zoning | R2(cit |
| Foreclosure | No |
| Short Sale | No |
| RE / Bank Owned | No |
| HOA Fees | 840 |
| Parcel ID | 30434120140400030 |
| Contact Info | homes@opendoor.com |
Room Dimensions
| Master Bedroom | 12 x 15 |
|---|---|
| Living Room | 20 x 14 |
| Kitchen | 9 x 18 |
Listing Details
| Office | Opendoor Brokerage LLC |
|---|---|
| brokerageops@opendoor.com |

