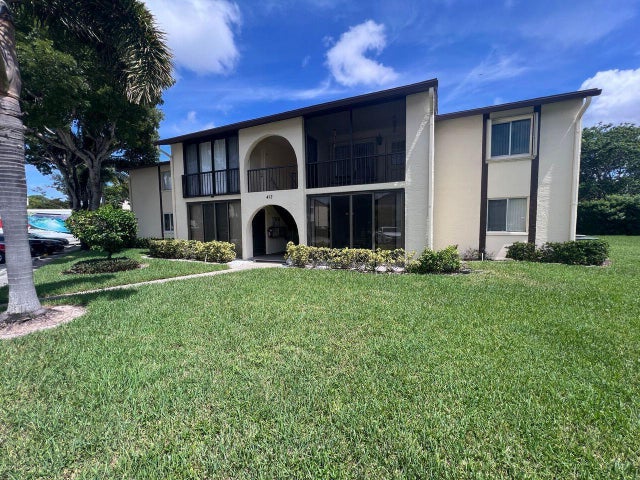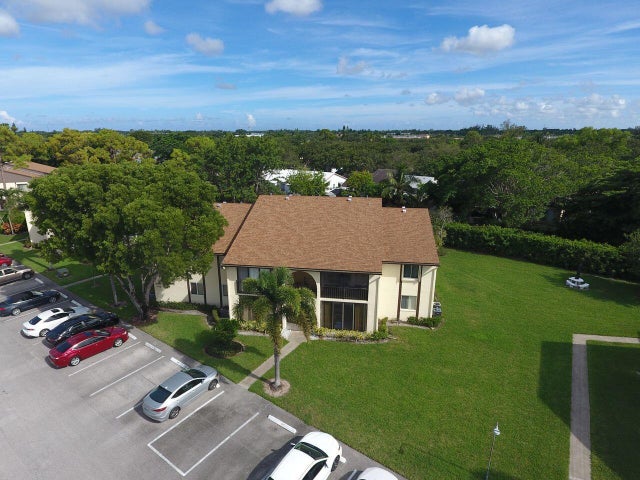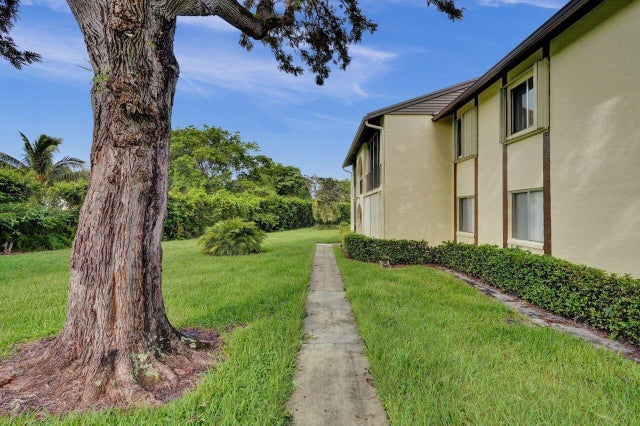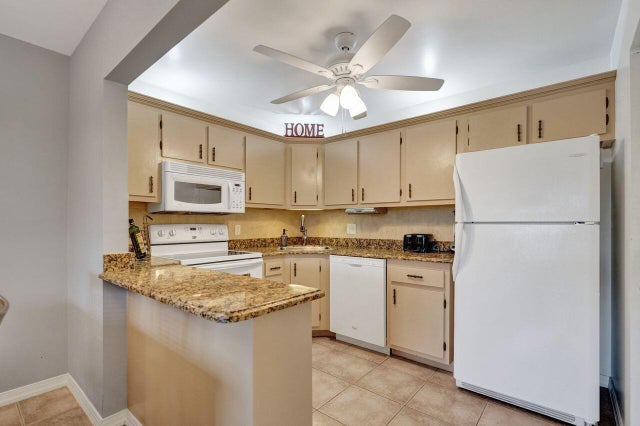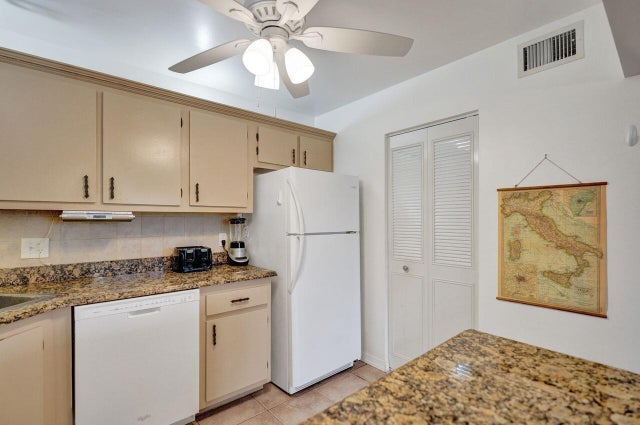About 5900 Whispering Pine Way #b-2
Well maintained 2 bedroom, 1.5 bathroom, 2nd floor condo in the desirable 55+, active adult community of Pine Ridge IV. The home backs up to a quiet green space, has tile throughout, granite kitchen counters, newly updated circuit breaker box, newer A/C and accordion shutters. At price, this move-in-ready home comes with a 1-year American Home Shield home warranty. Turnkey and furnishings are negotiable.The Pine Ridge IV community has an active adult clubhouse that features a large lounging/sunning deck, relaxing lake and fountain views, a full kitchen, outdoor gas grilling stations, bocce ball, shuffleboard and a fabulous community pool. Conveniently located close to all shopping venues, I95, Florida's turnpike, PBI and everything the Palm Beaches have to offer.
Features of 5900 Whispering Pine Way #b-2
| MLS® # | RX-11013542 |
|---|---|
| USD | $129,900 |
| CAD | $181,918 |
| CNY | 元925,089 |
| EUR | €111,915 |
| GBP | £97,002 |
| RUB | ₽10,342,508 |
| HOA Fees | $408 |
| Bedrooms | 2 |
| Bathrooms | 2.00 |
| Full Baths | 1 |
| Half Baths | 1 |
| Total Square Footage | 935 |
| Living Square Footage | 935 |
| Square Footage | Tax Rolls |
| Acres | 0.00 |
| Year Built | 1981 |
| Type | Residential |
| Sub-Type | Condo or Coop |
| Style | Quad |
| Unit Floor | 2 |
| Status | Active |
| HOPA | Yes-Verified |
| Membership Equity | No |
Community Information
| Address | 5900 Whispering Pine Way #b-2 |
|---|---|
| Area | 5720 |
| Subdivision | PINE RIDGE IV CONDO |
| Development | Pine RIdge IV |
| City | Greenacres |
| County | Palm Beach |
| State | FL |
| Zip Code | 33463 |
Amenities
| Amenities | Pool, Clubhouse, Community Room, Shuffleboard, Picnic Area, Sidewalks, Manager on Site, Bocce Ball |
|---|---|
| Utilities | 3-Phase Electric, Public Water, Public Sewer, Cable |
| Parking | Assigned, Guest |
| View | Garden |
| Is Waterfront | No |
| Waterfront | None |
| Has Pool | No |
| Pets Allowed | No |
| Unit | Corner |
| Subdivision Amenities | Pool, Clubhouse, Community Room, Shuffleboard, Picnic Area, Sidewalks, Manager on Site, Bocce Ball |
Interior
| Interior Features | Walk-in Closet, Entry Lvl Lvng Area |
|---|---|
| Appliances | Washer, Dryer, Refrigerator, Range - Electric, Dishwasher, Water Heater - Elec, Disposal, Microwave, Storm Shutters, Washer/Dryer Hookup |
| Heating | Central, Electric |
| Cooling | Central Individual, Electric, Ceiling Fan |
| Fireplace | No |
| # of Stories | 2 |
| Stories | 2.00 |
| Furnished | Furniture Negotiable |
| Master Bedroom | Combo Tub/Shower |
Exterior
| Exterior Features | Screened Balcony, Shutters |
|---|---|
| Roof | Comp Shingle |
| Construction | CBS |
| Front Exposure | South |
Additional Information
| Date Listed | August 19th, 2024 |
|---|---|
| Days on Market | 433 |
| Zoning | Residential |
| Foreclosure | No |
| Short Sale | No |
| RE / Bank Owned | No |
| HOA Fees | 408.33 |
| Parcel ID | 18424423124120022 |
Room Dimensions
| Master Bedroom | 14 x 11 |
|---|---|
| Bedroom 2 | 13 x 9 |
| Living Room | 14 x 20 |
| Kitchen | 7 x 10 |
| Patio | 12 x 8 |
Listing Details
| Office | Coldwell Banker Realty |
|---|---|
| dennis.hoffman@cbrealty.com |

