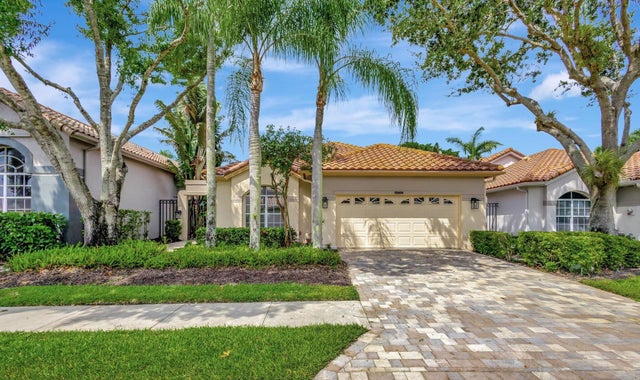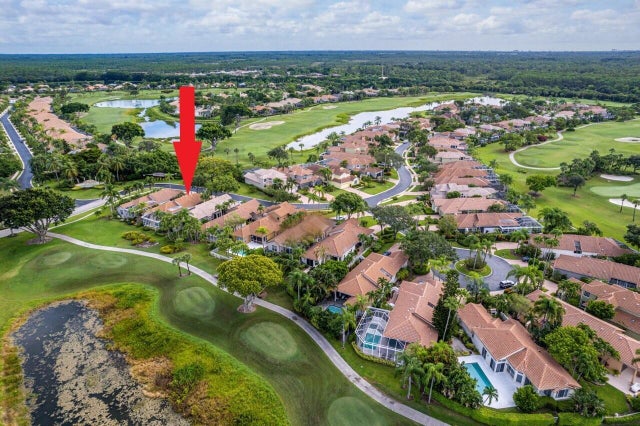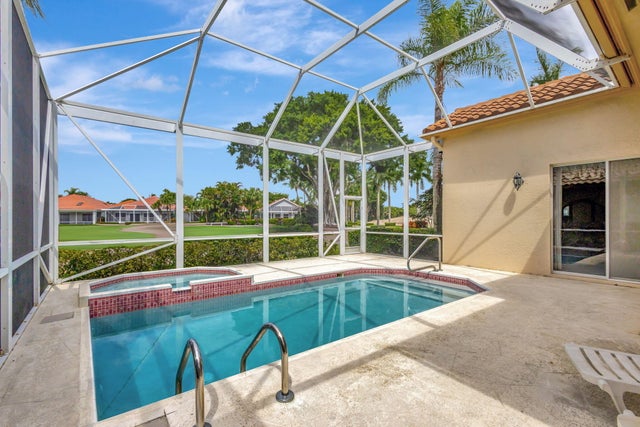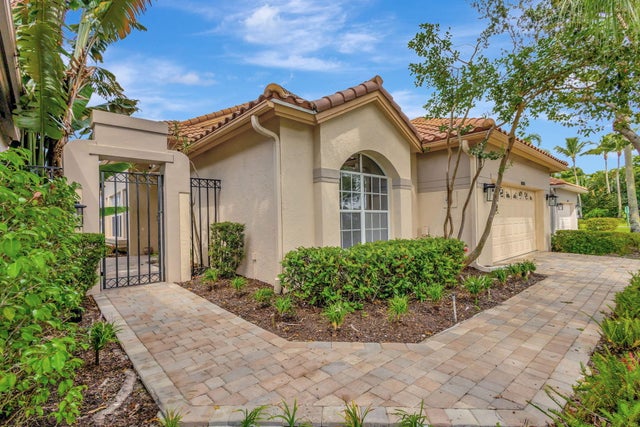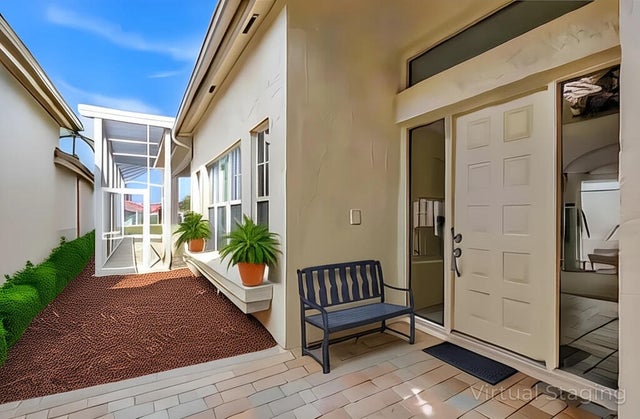About 10414 Osprey Trace
Check out the NEW virtually staged pictures! With a little paint and cosmetic touches, you could transform this home! Great opportunity to purchase a 3 bedroom, 2 bath single family home with a pool & spa and golf views!!! Roof is 2019! A/C is 2024! Great room layout, high ceilings, super bright, endless possibilities to make this home your own. Osprey Creek is conveniently located near the main gate entrance and walking distance to the clubhouse. Beautiful location overlooking Heritage #9 with water in the near distance. Do not miss this opportunity! Tennis and Signature golf memberships are available.
Features of 10414 Osprey Trace
| MLS® # | RX-11013301 |
|---|---|
| USD | $539,000 |
| CAD | $758,713 |
| CNY | 元3,848,730 |
| EUR | €466,519 |
| GBP | £406,346 |
| RUB | ₽43,124,689 |
| HOA Fees | $627 |
| Bedrooms | 3 |
| Bathrooms | 2.00 |
| Full Baths | 2 |
| Total Square Footage | 2,835 |
| Living Square Footage | 2,020 |
| Square Footage | Tax Rolls |
| Acres | 0.14 |
| Year Built | 1991 |
| Type | Residential |
| Sub-Type | Single Family Detached |
| Restrictions | No Lease 1st Year |
| Unit Floor | 0 |
| Status | Active |
| HOPA | No Hopa |
| Membership Equity | Yes |
Community Information
| Address | 10414 Osprey Trace |
|---|---|
| Area | 5540 |
| Subdivision | IBIS GOLF AND COUNTRY CLUB 5 - OSPREY CREEK |
| Development | IBIS - OSPREY CREEK |
| City | West Palm Beach |
| County | Palm Beach |
| State | FL |
| Zip Code | 33412 |
Amenities
| Amenities | Pool, Golf Course, Tennis, Clubhouse, Basketball, Exercise Room, Library, Putting Green, Cafe/Restaurant, Pickleball, Bocce Ball, Park, Playground, Dog Park |
|---|---|
| Utilities | 3-Phase Electric, Public Water, Public Sewer, Cable, Gas Natural |
| Parking | Garage - Attached |
| # of Garages | 2 |
| View | Golf, Lake |
| Is Waterfront | No |
| Waterfront | Lake |
| Has Pool | Yes |
| Pool | Inground, Screened, Spa |
| Pets Allowed | Yes |
| Unit | On Golf Course |
| Subdivision Amenities | Pool, Golf Course Community, Community Tennis Courts, Clubhouse, Basketball, Exercise Room, Library, Putting Green, Cafe/Restaurant, Pickleball, Bocce Ball, Park, Playground, Dog Park |
| Security | Gate - Manned |
| Guest House | No |
Interior
| Interior Features | Pantry, Sky Light(s), Walk-in Closet, Volume Ceiling, Roman Tub, Laundry Tub |
|---|---|
| Appliances | Washer, Dryer, Refrigerator, Dishwasher, Water Heater - Gas, Microwave, Range - Gas |
| Heating | Electric |
| Cooling | Electric |
| Fireplace | No |
| # of Stories | 1 |
| Stories | 1.00 |
| Furnished | Partially Furnished |
| Master Bedroom | Separate Shower, Separate Tub, Dual Sinks |
Exterior
| Exterior Features | Covered Patio, Screened Patio |
|---|---|
| Lot Description | < 1/4 Acre, Sidewalks |
| Roof | S-Tile |
| Construction | CBS |
| Front Exposure | East |
Additional Information
| Date Listed | August 17th, 2024 |
|---|---|
| Days on Market | 423 |
| Zoning | RPD(ci |
| Foreclosure | No |
| Short Sale | No |
| RE / Bank Owned | No |
| HOA Fees | 627 |
| Parcel ID | 74414224050000020 |
Room Dimensions
| Master Bedroom | 16 x 14 |
|---|---|
| Bedroom 2 | 13 x 11 |
| Bedroom 3 | 13 x 11 |
| Dining Room | 12 x 11 |
| Living Room | 17 x 16 |
| Kitchen | 11 x 10 |
Listing Details
| Office | Realty Home Advisors Inc |
|---|---|
| realtor1107@gmail.com |

