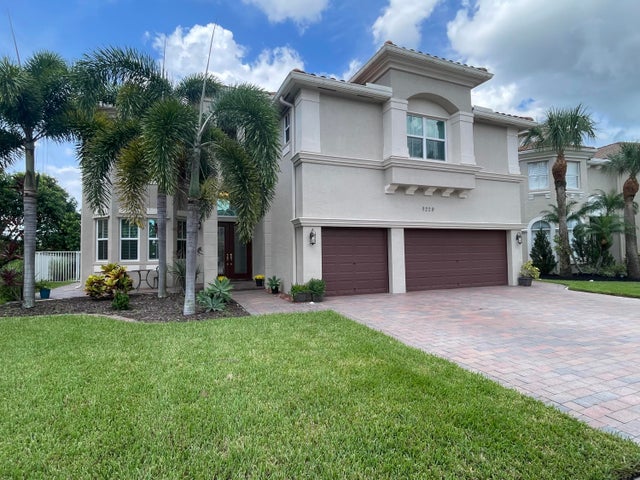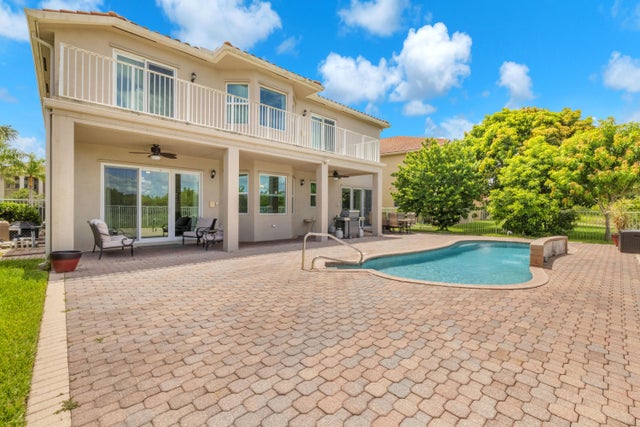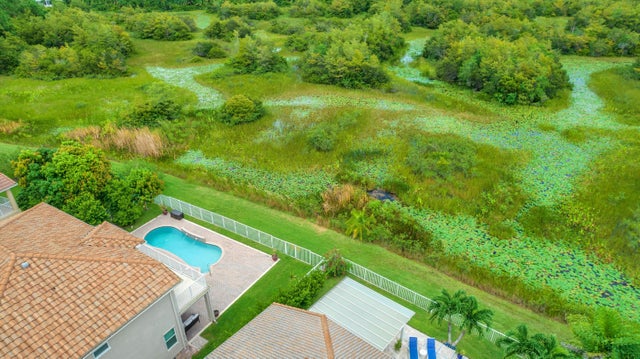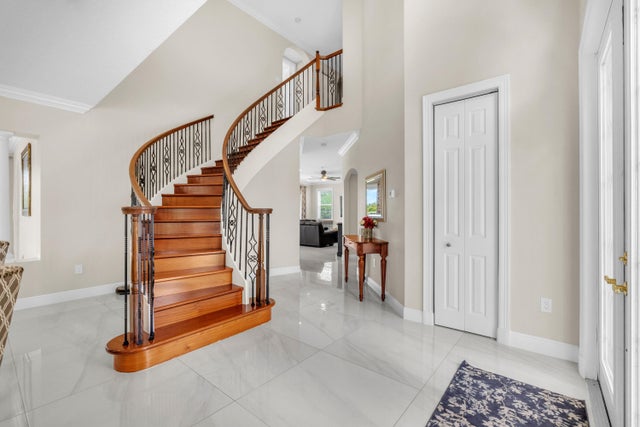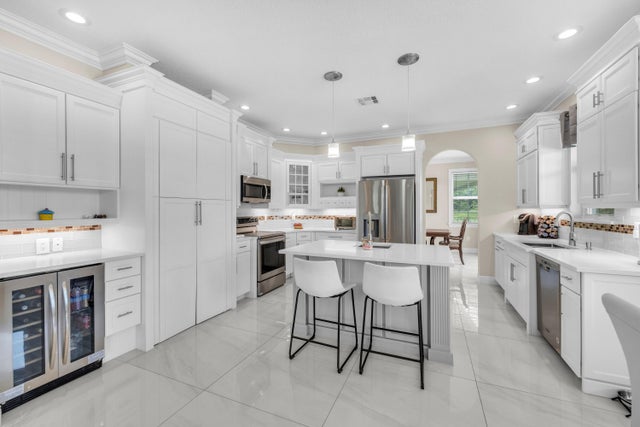About 9229 Delemar Court
Welcome to this beautifully remodeled 6-bedroom, 4-bathroom home in Wellington's prestigious Olympia community. The open floor plan features stunning new tile flooring and a gorgeous staircase. The modern kitchen includes new appliances, elegant finishes, and a spacious walk-in pantry. The master suite offers a private balcony overlooking a fenced-in yard with a pool and serene garden view, ensuring privacy with no homes behind due to a preserve. The home also boasts a three-car garage. Rest easy during storm season with all new impact windows. Enjoy resort-style amenities like pools, a gorgeous clubhouse, and more in this family-friendly community with top-rated schools. Offering home warranty as well. This is a MUST SEE!
Features of 9229 Delemar Court
| MLS® # | RX-11011676 |
|---|---|
| USD | $1,025,000 |
| CAD | $1,442,821 |
| CNY | 元7,319,013 |
| EUR | €887,165 |
| GBP | £772,736 |
| RUB | ₽82,008,918 |
| HOA Fees | $375 |
| Bedrooms | 6 |
| Bathrooms | 4.00 |
| Full Baths | 4 |
| Total Square Footage | 5,248 |
| Living Square Footage | 3,963 |
| Square Footage | Tax Rolls |
| Acres | 0.19 |
| Year Built | 2004 |
| Type | Residential |
| Sub-Type | Single Family Detached |
| Restrictions | Interview Required, Lease OK w/Restrict |
| Style | < 4 Floors, Contemporary |
| Unit Floor | 0 |
| Status | Price Change |
| HOPA | No Hopa |
| Membership Equity | No |
Community Information
| Address | 9229 Delemar Court |
|---|---|
| Area | 5570 |
| Subdivision | OLYMPIA 2 |
| Development | Olympia |
| City | Wellington |
| County | Palm Beach |
| State | FL |
| Zip Code | 33414 |
Amenities
| Amenities | Pool, Tennis, Clubhouse, Basketball, Exercise Room, Community Room, Game Room, Sidewalks, Business Center, Cabana, Manager on Site, Street Lights, Park, Playground |
|---|---|
| Utilities | 3-Phase Electric, Public Water, Cable |
| Parking | Garage - Attached, 2+ Spaces, Driveway |
| # of Garages | 3 |
| View | Pool, Garden, Preserve |
| Is Waterfront | No |
| Waterfront | None |
| Has Pool | Yes |
| Pool | Inground |
| Pets Allowed | Yes |
| Unit | Multi-Level |
| Subdivision Amenities | Pool, Community Tennis Courts, Clubhouse, Basketball, Exercise Room, Community Room, Game Room, Sidewalks, Business Center, Cabana, Manager on Site, Street Lights, Park, Playground |
| Security | Gate - Manned, Security Patrol |
Interior
| Interior Features | Pantry, Walk-in Closet, Roman Tub, Cook Island, French Door, Entry Lvl Lvng Area |
|---|---|
| Appliances | Washer, Dryer, Refrigerator, Range - Electric, Dishwasher, Microwave, Intercom, Auto Garage Open |
| Heating | Central |
| Cooling | Ceiling Fan, Central |
| Fireplace | No |
| # of Stories | 2 |
| Stories | 2.00 |
| Furnished | Unfurnished |
| Master Bedroom | Separate Shower, Separate Tub, Spa Tub & Shower, Dual Sinks, Mstr Bdrm - Sitting, Mstr Bdrm - Upstairs, 2 Master Suites |
Exterior
| Exterior Features | Fence, Covered Patio, Open Patio, Open Balcony, Auto Sprinkler, Shutters, Open Porch |
|---|---|
| Lot Description | Sidewalks, Paved Road, West of US-1 |
| Windows | Blinds, Impact Glass |
| Roof | Concrete Tile |
| Construction | CBS, Concrete, Block |
| Front Exposure | South |
School Information
| Elementary | Equestrian Trails Elementary |
|---|---|
| Middle | Emerald Cove Middle School |
| High | Palm Beach Central High School |
Additional Information
| Date Listed | August 12th, 2024 |
|---|---|
| Days on Market | 427 |
| Zoning | PUD(ci |
| Foreclosure | No |
| Short Sale | No |
| RE / Bank Owned | No |
| HOA Fees | 375 |
| Parcel ID | 73424417020013170 |
Room Dimensions
| Master Bedroom | 23 x 12 |
|---|---|
| Living Room | 18 x 13 |
| Kitchen | 16 x 10 |
Listing Details
| Office | Florida Premier Realty of the Palm Beaches LLC |
|---|---|
| btavernise@aol.com |

