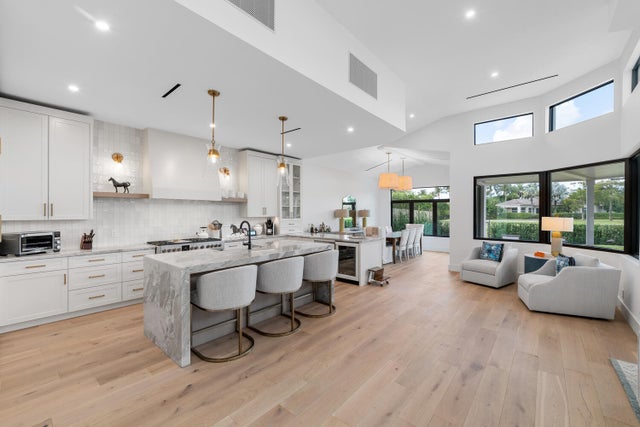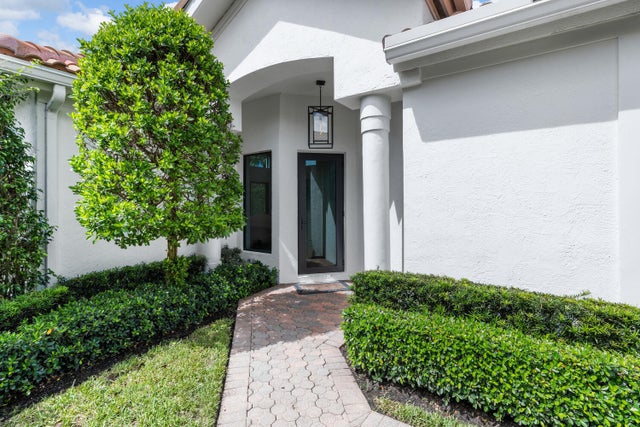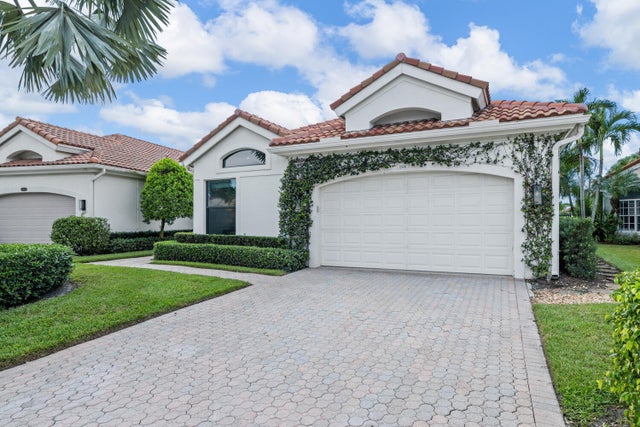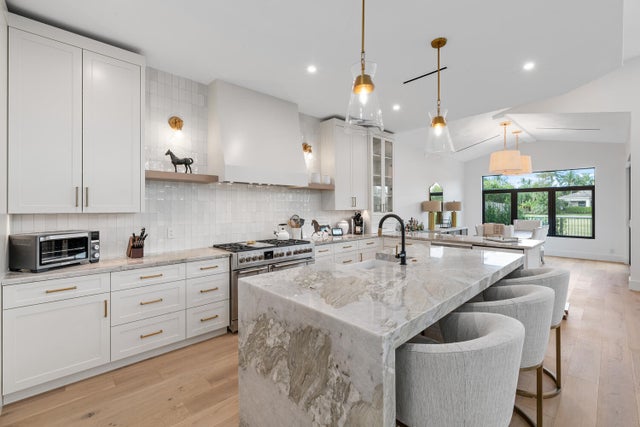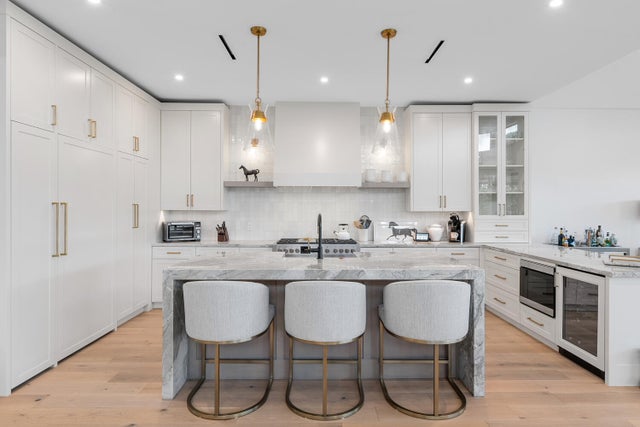About 12618 Mallet Circle
Located behind the manned security gate of the exclusive Palm Beach Polo Country Club. This stunningly renovated 3-bedroom, 3-bathroom home offers a blend of modern elegance and functional design, all while overlooking the picturesque Cypress Golf Course and featuring a serene lake view. With its open floor plan, high ceilings, and wood floors throughout, this home exudes both style and comfort.The kitchen is a chef's dream, showcasing custom cabinetry, marble countertops, and a farmhouse sink. It comes fully equipped with all new appliances, including a gas range and a Fhiaba refrigerator. The attention to detail extends to the sleek plumbing fixtures and new HVAC unit with stylish lineal AC vents installed in the ceiling.The property also boasts a new roof, impact windows and doors throughout, and a fenced-in yard with plenty of space. The outdoor area is perfect for entertaining, featuring a resurfaced pool surrounded by new travertine pavers. With a 2-car garage and ample space, this home is designed for both luxury and convenience.
Features of 12618 Mallet Circle
| MLS® # | RX-11010001 |
|---|---|
| USD | $2,599,000 |
| CAD | $3,649,906 |
| CNY | 元18,521,514 |
| EUR | €2,236,621 |
| GBP | £1,946,508 |
| RUB | ₽204,668,651 |
| HOA Fees | $793 |
| Bedrooms | 3 |
| Bathrooms | 4.00 |
| Full Baths | 3 |
| Half Baths | 1 |
| Total Square Footage | 2,992 |
| Living Square Footage | 2,172 |
| Square Footage | Tax Rolls |
| Acres | 0.18 |
| Year Built | 1989 |
| Type | Residential |
| Sub-Type | Single Family Detached |
| Restrictions | Tenant Approval |
| Unit Floor | 1 |
| Status | Active |
| HOPA | No Hopa |
| Membership Equity | No |
Community Information
| Address | 12618 Mallet Circle |
|---|---|
| Area | 5520 |
| Subdivision | CHUKKER COVE P B POLO & CNTRY CLUB WELL |
| Development | Palm Beach Polo |
| City | Wellington |
| County | Palm Beach |
| State | FL |
| Zip Code | 33414 |
Amenities
| Amenities | Manager on Site, Dog Park |
|---|---|
| Utilities | Cable |
| Parking | Garage - Attached, Driveway |
| # of Garages | 2 |
| View | Golf, Pool |
| Is Waterfront | No |
| Waterfront | None |
| Has Pool | Yes |
| Pets Allowed | Yes |
| Subdivision Amenities | Manager on Site, Dog Park |
| Security | Gate - Manned, Security Patrol |
Interior
| Interior Features | Entry Lvl Lvng Area, Ctdrl/Vault Ceilings, Walk-in Closet |
|---|---|
| Appliances | Dishwasher, Disposal, Dryer, Microwave, Refrigerator, Washer, Water Heater - Elec, Auto Garage Open, Gas Lease |
| Heating | Central, Electric |
| Cooling | Electric |
| Fireplace | No |
| # of Stories | 1 |
| Stories | 1.00 |
| Furnished | Furnished |
| Master Bedroom | Separate Shower, Separate Tub, Dual Sinks, Mstr Bdrm - Ground |
Exterior
| Exterior Features | Fence, Covered Patio, Open Patio, Auto Sprinkler |
|---|---|
| Lot Description | < 1/4 Acre |
| Construction | CBS |
| Front Exposure | North |
Additional Information
| Date Listed | August 5th, 2024 |
|---|---|
| Days on Market | 435 |
| Zoning | WELL_P |
| Foreclosure | No |
| Short Sale | No |
| RE / Bank Owned | No |
| HOA Fees | 793 |
| Parcel ID | 73414415080000040 |
Room Dimensions
| Master Bedroom | 16 x 13 |
|---|---|
| Bedroom 2 | 13 x 12 |
| Bedroom 3 | 12 x 11 |
| Dining Room | 11 x 10, 9 x 9 |
| Family Room | 14 x 12 |
| Living Room | 19 x 15 |
| Kitchen | 10 x 12 |
Listing Details
| Office | Equestrian Sotheby's International Realty Inc. |
|---|---|
| jessica.shapiro@sothebys.realty |

