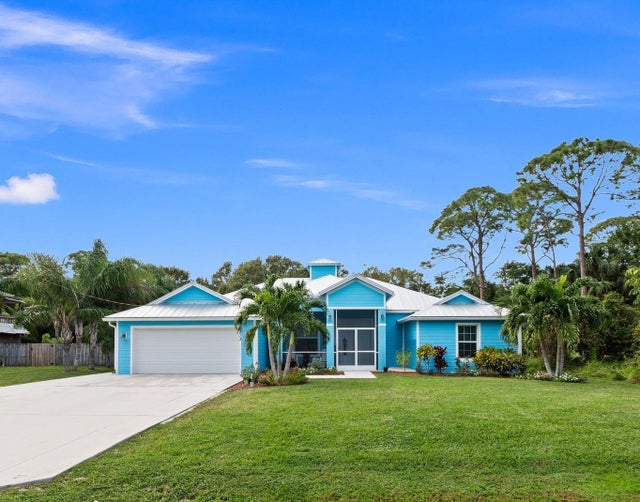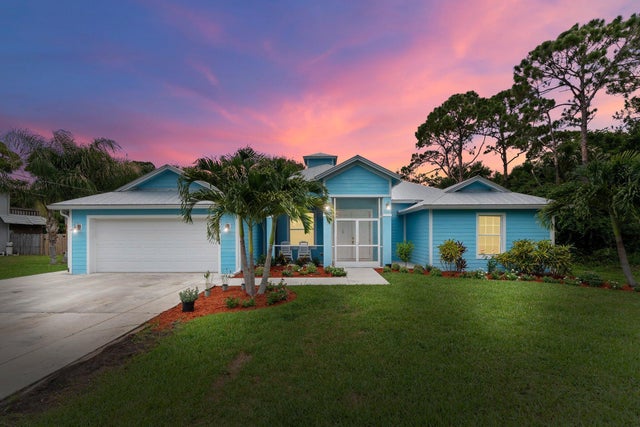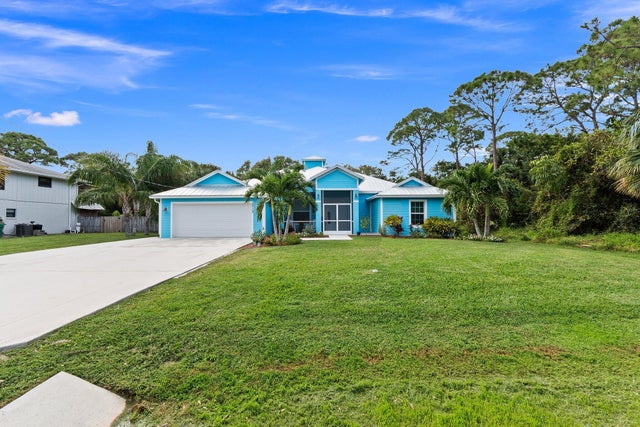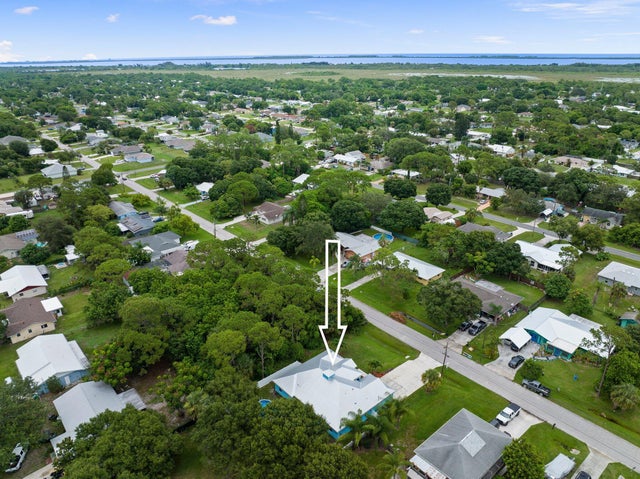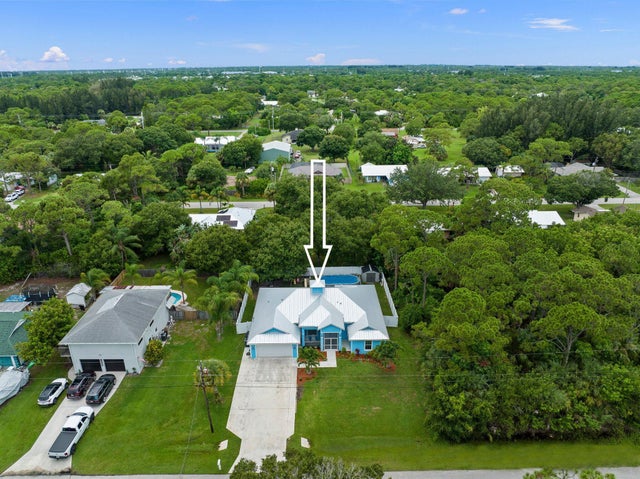About 5713 Myrtle Drive
Practically new RARE Offering for a 2019 completely custom-built wide-open family floor plan 5-bedroom, 3-bathroom, Concrete Block Home, situated on 1/4 acre. Meticulously designed home stands strong against storms and has a metal roof with hurricane impact windows and doors. A massive concrete driveway that's ready for your boat or RV. Beyond the driveway you will find a very spacious backyard (the entire yard is floratam/St. Augustine sod) with an above ground pool and PVC privacy fence. A screened front porch is perfect for enjoying morning coffee, and the modern coastal front entry leads to an open living floor plan with wood plank porcelain tile throughout the home. 10-foot ceilings, with Cheyenne style doors throughout.This kitchen is a chef's dream, Large white farm style sink, custom blue cabinets, soft close drawers & cabinets, oversized island with bar seating, LG appliances cook top with a pot filler and an over the range microwave, double wall oven, all black stainless-steel appliances and under cabinet lighting all make entertaining a breeze. The main living in this home is airy and bright with coastal finishes and colors. Relax in your master suite with his and hers walk-in closets and a well-appointed ensuite bathroom. Custom lighting, gray cabinets, granite countertops, vessel bowl sinks, with a large walk-in shower equipped with a large bench and separate jetted jacuzzi tub, and a private toilet room ensure the master bath is a spa retreat at home. This split floor plan has Four large guest bedrooms that feature expansive closet space and two full guest bathrooms with tub/shower combinations. The third bath leads out to the back trussed covered porch that overlooks the above ground pool and large backyard. The entire yard is kept watered via the rain bird irrigation system. 2-10 transferable home buyer warranty. This home needs nothing and is ready to move in. You would be very hard pressed to build for this price and can have it all right now without the long build wait. Please see attached documents for additional details.
Features of 5713 Myrtle Drive
| MLS® # | RX-11007368 |
|---|---|
| USD | $500,000 |
| CAD | $703,815 |
| CNY | 元3,570,250 |
| EUR | €432,764 |
| GBP | £376,945 |
| RUB | ₽40,004,350 |
| Bedrooms | 5 |
| Bathrooms | 3.00 |
| Full Baths | 3 |
| Total Square Footage | 2,922 |
| Living Square Footage | 2,072 |
| Square Footage | Tax Rolls |
| Acres | 0.23 |
| Year Built | 2019 |
| Type | Residential |
| Sub-Type | Single Family Detached |
| Restrictions | None |
| Unit Floor | 0 |
| Status | Price Change |
| HOPA | No Hopa |
| Membership Equity | No |
Community Information
| Address | 5713 Myrtle Drive |
|---|---|
| Area | 7150 |
| Subdivision | INDIAN RIVER ESTATES UNIT 8 |
| Development | Indian River Estates |
| City | Fort Pierce |
| County | St. Lucie |
| State | FL |
| Zip Code | 34982 |
Amenities
| Amenities | Park |
|---|---|
| Utilities | Public Water, Septic, Cable |
| Parking | Garage - Attached, 2+ Spaces, RV/Boat |
| # of Garages | 2 |
| Is Waterfront | No |
| Waterfront | None |
| Has Pool | Yes |
| Pool | Above Ground, Vinyl Lined, Equipment Included |
| Pets Allowed | Yes |
| Subdivision Amenities | Park |
Interior
| Interior Features | Split Bedroom, Pull Down Stairs, Walk-in Closet, Volume Ceiling, Roman Tub, Cook Island, French Door, Laundry Tub |
|---|---|
| Appliances | Washer, Dryer, Refrigerator, Dishwasher, Water Heater - Elec, Microwave, Auto Garage Open, Wall Oven, Generator Hookup, Cooktop |
| Heating | Central, Electric |
| Cooling | Electric, Ceiling Fan, Central |
| Fireplace | No |
| # of Stories | 1 |
| Stories | 1.00 |
| Furnished | Unfurnished |
| Master Bedroom | Separate Shower, Separate Tub, Dual Sinks |
Exterior
| Exterior Features | Fence, Shed, Covered Patio, Auto Sprinkler |
|---|---|
| Lot Description | < 1/4 Acre, Interior Lot, East of US-1 |
| Windows | Single Hung Metal, Plantation Shutters, Blinds, Impact Glass |
| Roof | Metal |
| Construction | CBS |
| Front Exposure | East |
Additional Information
| Date Listed | July 26th, 2024 |
|---|---|
| Days on Market | 445 |
| Zoning | RS-4Co |
| Foreclosure | No |
| Short Sale | No |
| RE / Bank Owned | No |
| Parcel ID | 340260903070004 |
Room Dimensions
| Master Bedroom | 12 x 16 |
|---|---|
| Bedroom 2 | 10 x 10 |
| Bedroom 3 | 10 x 10 |
| Bedroom 4 | 10 x 10 |
| Bedroom 5 | 11 x 11 |
| Dining Room | 10 x 10 |
| Living Room | 15 x 19 |
| Kitchen | 14 x 10 |
| Porch | 10 x 22 |
Listing Details
| Office | RE/MAX of Stuart |
|---|---|
| jal@remaxofstuart.com |

