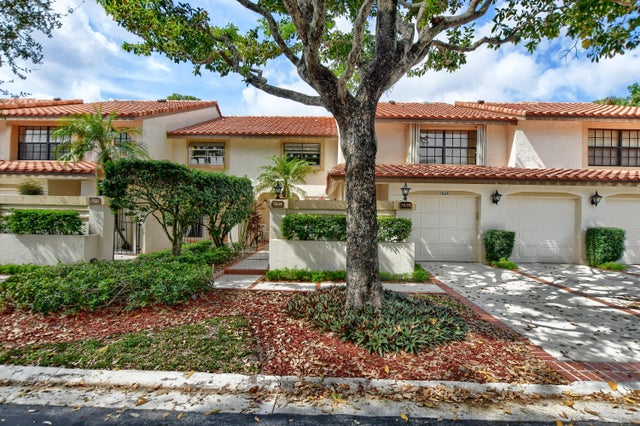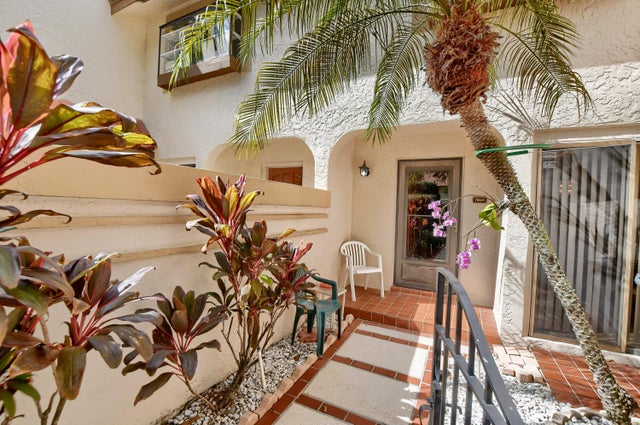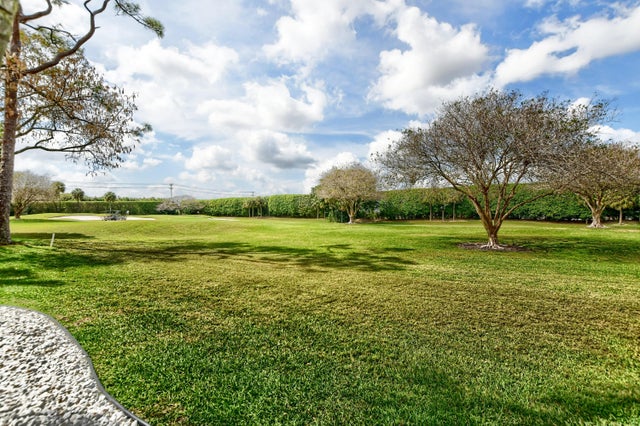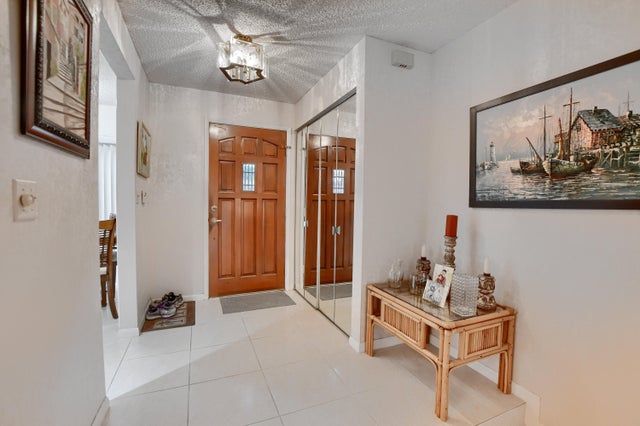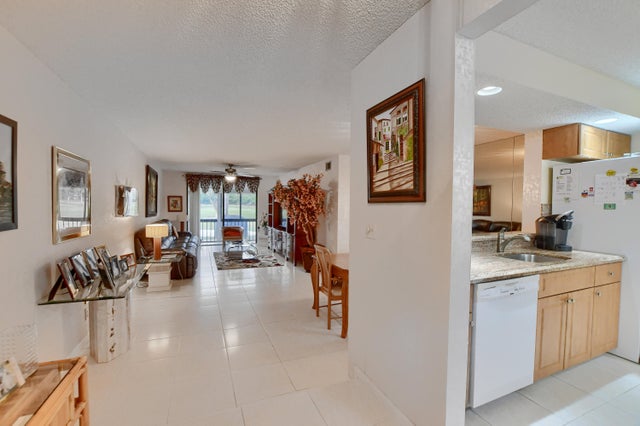About 7834 La Mirada Drive
First floor 2 bed, 2 bath condo with 1-car garage in popular La Mirada at Boca Pointe. Condo sold fully furnished ready for new buyer! Updated kitchen features granite counters, newer cabinets, and white appliances. Spacious living and formal dining rooms. Enclosed long patio with pull-down shutters and outdoor pavers. Enjoy pretty golf views from the patio and bedrooms. Master bedroom with large shower/tub. Neutral tile floors in living areas, newer carpet in the master. Second bath updated with a new shower. Washer and dryer replaced. Kitchen and 2nd bath recently repainted. Conveniently close to the community pool.
Features of 7834 La Mirada Drive
| MLS® # | RX-11006588 |
|---|---|
| USD | $339,000 |
| CAD | $477,187 |
| CNY | 元2,420,630 |
| EUR | €293,414 |
| GBP | £255,568 |
| RUB | ₽27,122,949 |
| HOA Fees | $932 |
| Bedrooms | 2 |
| Bathrooms | 2.00 |
| Full Baths | 2 |
| Total Square Footage | 1,300 |
| Living Square Footage | 1,300 |
| Square Footage | Floor Plan |
| Acres | 0.00 |
| Year Built | 1987 |
| Type | Residential |
| Sub-Type | Condo or Coop |
| Restrictions | Buyer Approval, Interview Required, No Lease 1st Year |
| Unit Floor | 1 |
| Status | Pending |
| HOPA | No Hopa |
| Membership Equity | No |
Community Information
| Address | 7834 La Mirada Drive |
|---|---|
| Area | 4680 |
| Subdivision | LA MIRADA AT BOCA POINTE |
| Development | Boca Pointe |
| City | Boca Raton |
| County | Palm Beach |
| State | FL |
| Zip Code | 33433 |
Amenities
| Amenities | Pool, Manager on Site |
|---|---|
| Utilities | 3-Phase Electric, Public Water, Public Sewer, Cable |
| Parking | Garage - Attached, Driveway |
| # of Garages | 1 |
| View | Golf, Garden |
| Is Waterfront | No |
| Waterfront | None |
| Has Pool | No |
| Pets Allowed | Yes |
| Unit | Garden Apartment, On Golf Course |
| Subdivision Amenities | Pool, Manager on Site |
| Security | Gate - Manned, Burglar Alarm, Security Sys-Owned, Security Patrol |
Interior
| Interior Features | Pantry, Stack Bedrooms, Roman Tub |
|---|---|
| Appliances | Washer, Dryer, Refrigerator, Range - Electric, Dishwasher, Microwave |
| Heating | Central, Electric |
| Cooling | Electric, Central |
| Fireplace | No |
| # of Stories | 2 |
| Stories | 2.00 |
| Furnished | Furnished |
| Master Bedroom | Combo Tub/Shower, Dual Sinks |
Exterior
| Exterior Features | Covered Patio, Screened Patio, Auto Sprinkler |
|---|---|
| Roof | Barrel, S-Tile |
| Construction | CBS |
| Front Exposure | East |
School Information
| Elementary | Del Prado Elementary School |
|---|---|
| Middle | Omni Middle School |
| High | Spanish River Community High School |
Additional Information
| Date Listed | July 23rd, 2024 |
|---|---|
| Days on Market | 448 |
| Zoning | RS |
| Foreclosure | No |
| Short Sale | No |
| RE / Bank Owned | No |
| HOA Fees | 932 |
| Parcel ID | 00424733090100218 |
| Contact Info | 561-716-6556 |
Room Dimensions
| Master Bedroom | 18 x 12 |
|---|---|
| Bedroom 2 | 12 x 10 |
| Dining Room | 11 x 11 |
| Living Room | 17.4 x 12.6 |
| Kitchen | 12 x 11 |
Listing Details
| Office | Keyes |
|---|---|
| mikepappas@keyes.com |

