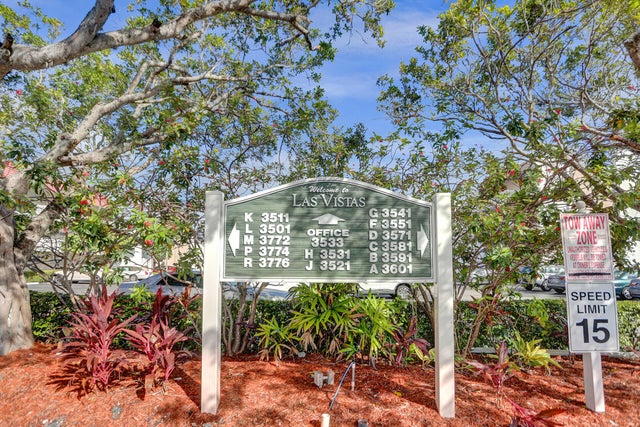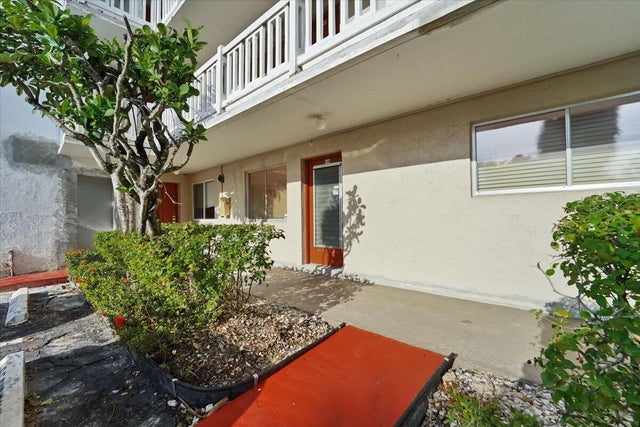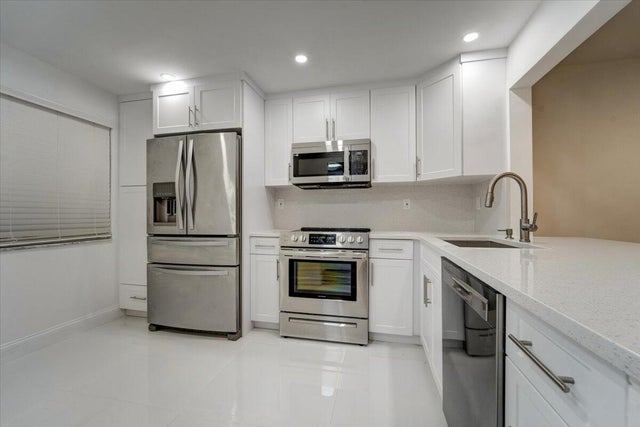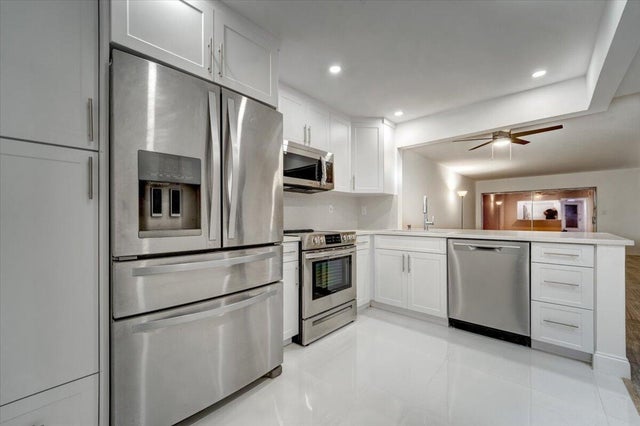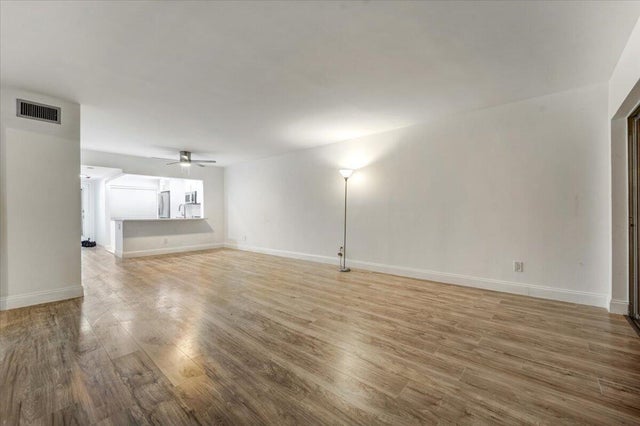About 3601 Inverrary Drive Dr #102
2 BED 2 BATH APARTMENT LOCATED IN THE DESIRABLE QUIET LAS VISTAS OF INVERRARY OVER 55 COMMUNITY NEWLY RENOVATED NO POPCORN OPEN PLAN KITCHEN STAINLESS STEEL APPLIANCES QUARTZ COUNTER TOPS WITH UP TO CABINET BACKSPLASH PARTIAL LAKE VIEW AND GAEDEN VIEW COMMUNITY POOL AND AMENITIES VERY CLOSE COME AND RELAX AT LAS VISTAS A PREMIER GATED OVER 55 COMMUNITY
Features of 3601 Inverrary Drive Dr #102
| MLS® # | RX-11006112 |
|---|---|
| USD | $149,000 |
| CAD | $208,920 |
| CNY | 元1,061,625 |
| EUR | €128,606 |
| GBP | £111,922 |
| RUB | ₽12,179,707 |
| HOA Fees | $836 |
| Bedrooms | 2 |
| Bathrooms | 2.00 |
| Full Baths | 2 |
| Total Square Footage | 1,070 |
| Living Square Footage | 1,070 |
| Square Footage | Owner |
| Acres | 0.00 |
| Year Built | 1974 |
| Type | Residential |
| Sub-Type | Condo or Coop |
| Unit Floor | 102 |
| Status | Active |
| HOPA | Yes-Verified |
| Membership Equity | No |
Community Information
| Address | 3601 Inverrary Drive Dr #102 |
|---|---|
| Area | 3740 |
| Subdivision | Las Vistas |
| Development | Las Vistas |
| City | Lauderhill |
| County | Broward |
| State | FL |
| Zip Code | 33319 |
Amenities
| Amenities | Pool, Trash Chute |
|---|---|
| Utilities | 3-Phase Electric, Public Water, Public Sewer, Cable |
| Parking | Assigned |
| Is Waterfront | Yes |
| Waterfront | Lake |
| Has Pool | No |
| Pets Allowed | Restricted |
| Subdivision Amenities | Pool, Trash Chute |
Interior
| Interior Features | Pantry, Walk-in Closet |
|---|---|
| Appliances | Dryer, Refrigerator, Range - Electric, Dishwasher, Water Heater - Elec, Disposal, Microwave, Freezer, Fire Alarm, Washer/Dryer Hookup |
| Heating | Central |
| Cooling | Ceiling Fan, Central |
| Fireplace | No |
| # of Stories | 4 |
| Stories | 4.00 |
| Furnished | Unfurnished |
| Master Bedroom | Separate Shower, Mstr Bdrm - Ground |
Exterior
| Windows | Blinds |
|---|---|
| Construction | Block |
| Front Exposure | South |
Additional Information
| Date Listed | July 21st, 2024 |
|---|---|
| Days on Market | 458 |
| Zoning | 2 |
| Foreclosure | No |
| Short Sale | No |
| RE / Bank Owned | No |
| HOA Fees | 836 |
| Parcel ID | 494123ca0020 |
Room Dimensions
| Master Bedroom | 17 x 14 |
|---|---|
| Living Room | 24 x 14 |
| Kitchen | 12 x 10 |
Listing Details
| Office | RE Florida Homes |
|---|---|
| broker@americanhomesrealtygroup.com |

