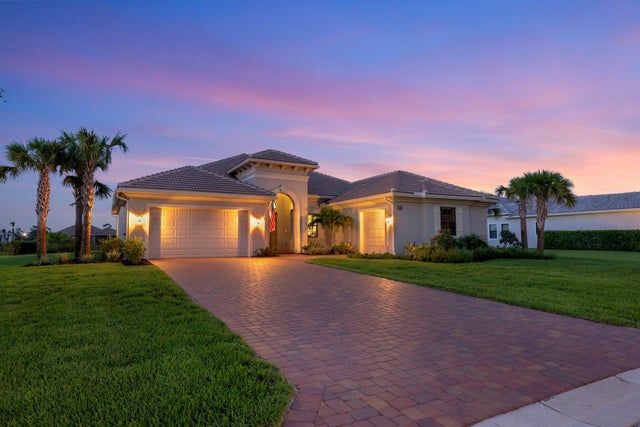About 5565 Sw Star Apple Street
Move into this Stunning model home in Canopy Creek, Palm City,This isn't just a home; it's a lifestyle.This 4-bed + BONUS ROOM / 3-bath / 3-car garage residence exudes modern sophistication. The open floor plan features a chef's dream kitchen with gas appliances, large island, and dining area, all flowing into the family room.Enjoy Florida's ultimate outdoor living with sliding glass doors, an oversized pool with sun deck & spa, custom summer kitchen, and a fully fenced yard. Impact glass throughout ensures peace of mind.No wait, just move in! Schedule your private showing today!
Features of 5565 Sw Star Apple Street
| MLS® # | RX-11004768 |
|---|---|
| USD | $1,575,000 |
| CAD | $2,217,017 |
| CNY | 元11,246,288 |
| EUR | €1,363,205 |
| GBP | £1,187,375 |
| RUB | ₽126,013,703 |
| HOA Fees | $382 |
| Bedrooms | 4 |
| Bathrooms | 3.00 |
| Full Baths | 3 |
| Square Footage | Tax Rolls |
| Acres | 0.53 |
| Year Built | 2022 |
| Type | Residential |
| Sub-Type | Single Family Detached |
| Restrictions | Lease OK w/Restrict |
| Style | Contemporary |
| Unit Floor | 0 |
| Status | Sold |
Community Information
| Address | 5565 Sw Star Apple Street |
|---|---|
| Area | 10 - Palm City West/Indiantown |
| Subdivision | Canopy Creek (Tuscawilla) |
| Development | Canopy Creek |
| City | Palm City |
| County | Martin |
| State | FL |
| Zip Code | 34990 |
Amenities
| Amenities | Tennis, Bike - Jog, Clubhouse, Basketball, Exercise Room, Community Room, Sidewalks, Street Lights, Playground |
|---|---|
| Utilities | Public Water, Public Sewer |
| Parking | Garage - Attached, Garage - Building, 2+ Spaces, Driveway |
| # of Garages | 3 |
| Is Waterfront | No |
| Waterfront | Lake |
| Has Pool | Yes |
| Pool | Spa |
| Pets Allowed | Yes |
| Subdivision Amenities | Community Tennis Courts, Bike - Jog, Clubhouse, Basketball, Exercise Room, Community Room, Sidewalks, Street Lights, Playground |
| Security | Gate - Unmanned, Security Sys-Owned |
Interior
| Interior Features | Foyer, Walk-in Closet, Cook Island, Laundry Tub, Entry Lvl Lvng Area |
|---|---|
| Appliances | Washer, Dryer, Range - Electric, Dishwasher, Disposal, Ice Maker, Microwave, Smoke Detector, Auto Garage Open, Water Softener-Owned, Freezer, Fire Alarm, Purifier, Cooktop |
| Heating | Central, Zoned |
| Cooling | Ceiling Fan, Central |
| Fireplace | No |
| # of Stories | 1 |
| Stories | 1.00 |
| Master Bedroom | Separate Shower, Dual Sinks, Mstr Bdrm - Ground |
Exterior
| Exterior Features | Built-in Grill, Fence, Covered Patio, Open Patio, Auto Sprinkler, Zoned Sprinkler, Custom Lighting, Summer Kitchen |
|---|---|
| Lot Description | 1/2 to < 1 Acre |
| Windows | Blinds, Hurricane Windows, Impact Glass |
| Roof | Concrete Tile |
| Construction | CBS, Concrete, Block |
| Front Exposure | South |
Additional Information
| Date Closed | August 7th, 2025 |
|---|---|
| Date Listed | July 16th, 2024 |
| Days on Market | 387 |
| Zoning | RES |
| Foreclosure | No |
| Short Sale | No |
| RE / Bank Owned | No |
| HOA Fees | 382.00 |
| Parcel ID | 103840001000017100 |
Listing Details
| Office | Illustrated Properties LLC (Co |
|---|

