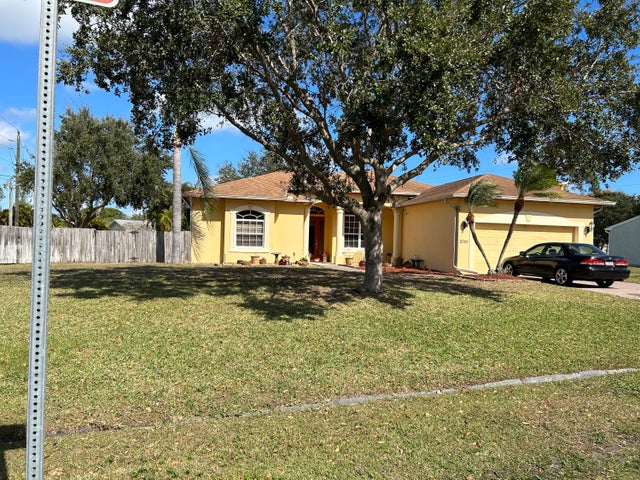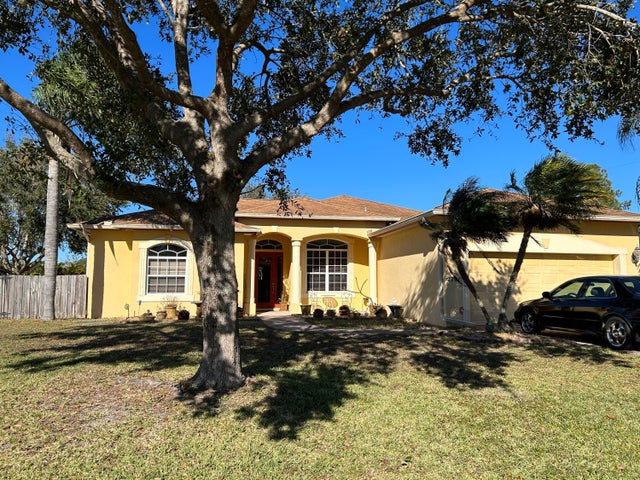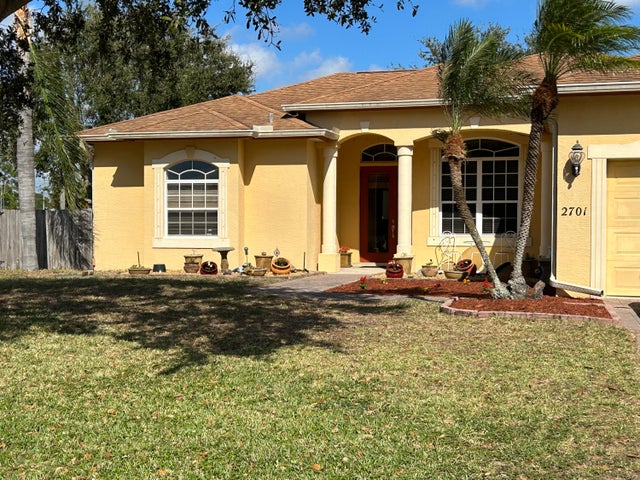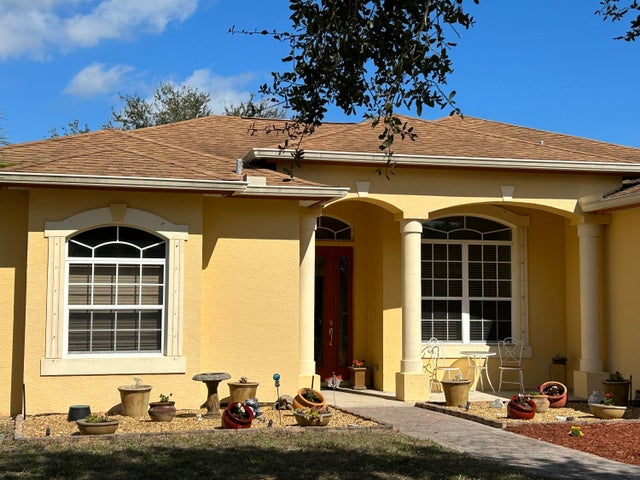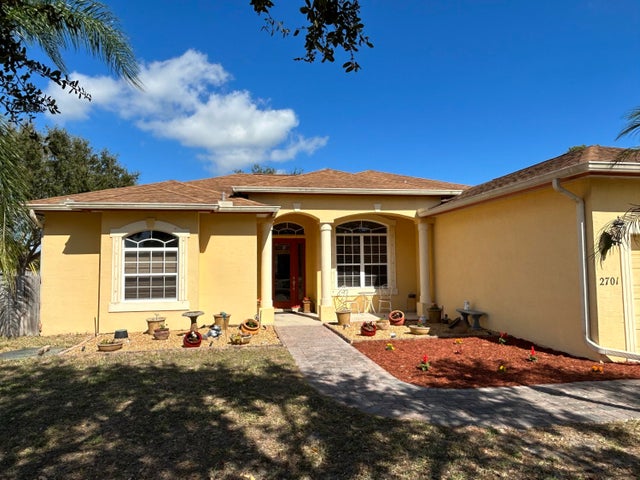About 2701 Se Bishop Avenue
MUST SEE TO APPRECIATE!!! 2025 ROOF!!! Charming 5 bedroom, 3 bath pool home with a fenced in yard, loaded with upgrades on a nearly half acre lot. Granite Countertops, 42-inch cabinets, crown molding, large outdoor pool patio with built in outdoor grill, summer kitchen and much, much more. Conveniently located close to shopping, restaurants, beaches and medical facilities. Large master suite features dual walk-in closets, separated dual vanities, and jacuzzi tub. Garage has been converted into an extra bedroom, which would be converted back at the buyer's request. NEW Water Heater 2024! Home security system and irrigation well fed sprinkler system are in place, but have not been used recently
Features of 2701 Se Bishop Avenue
| MLS® # | RX-11001311 |
|---|---|
| USD | $510,000 |
| CAD | $715,204 |
| CNY | 元3,632,424 |
| EUR | €439,170 |
| GBP | £382,961 |
| RUB | ₽41,221,464 |
| Bedrooms | 5 |
| Bathrooms | 3.00 |
| Full Baths | 3 |
| Total Square Footage | 3,180 |
| Living Square Footage | 2,352 |
| Square Footage | Tax Rolls |
| Acres | 0.45 |
| Year Built | 2004 |
| Type | Residential |
| Sub-Type | Single Family Detached |
| Restrictions | None |
| Unit Floor | 0 |
| Status | Active Under Contract |
| HOPA | No Hopa |
| Membership Equity | No |
Community Information
| Address | 2701 Se Bishop Avenue |
|---|---|
| Area | 7190 |
| Subdivision | PORT ST LUCIE SECTION 40 |
| City | Port Saint Lucie |
| County | St. Lucie |
| State | FL |
| Zip Code | 34952 |
Amenities
| Amenities | None |
|---|---|
| Utilities | 3-Phase Electric, Well Water, Public Water, Public Sewer, Cable |
| Parking | Garage - Attached, 2+ Spaces, Driveway, Drive - Decorative |
| # of Garages | 2 |
| View | Other |
| Is Waterfront | No |
| Waterfront | None |
| Has Pool | Yes |
| Pool | Inground, Gunite, Child Gate, Equipment Included |
| Pets Allowed | Yes |
| Subdivision Amenities | None |
| Security | Security Sys-Owned |
Interior
| Interior Features | Pantry, Split Bedroom, Foyer, Bar, Pull Down Stairs, Walk-in Closet, Volume Ceiling, Built-in Shelves, Cook Island, French Door, Entry Lvl Lvng Area |
|---|---|
| Appliances | Dishwasher, Microwave, Range - Electric, Refrigerator, Water Heater - Elec, Washer, Dryer, Disposal, Smoke Detector, Auto Garage Open |
| Heating | Central, Electric |
| Cooling | Ceiling Fan, Central, Electric |
| Fireplace | No |
| # of Stories | 1 |
| Stories | 1.00 |
| Furnished | Unfurnished |
| Master Bedroom | Separate Shower, Separate Tub, Whirlpool Spa, Dual Sinks, Mstr Bdrm - Ground |
Exterior
| Exterior Features | Fence, Built-in Grill, Shed, Covered Patio, Open Patio, Deck, Well Sprinkler, Summer Kitchen |
|---|---|
| Lot Description | 1/4 to 1/2 Acre, Corner Lot, Public Road, Paved Road, East of US-1 |
| Roof | Comp Shingle |
| Construction | CBS, Frame/Stucco |
| Front Exposure | South |
Additional Information
| Date Listed | July 3rd, 2024 |
|---|---|
| Days on Market | 478 |
| Zoning | RS-2PS |
| Foreclosure | No |
| Short Sale | No |
| RE / Bank Owned | No |
| Parcel ID | 342069525880004 |
Room Dimensions
| Master Bedroom | 21 x 12 |
|---|---|
| Bedroom 2 | 11 x 10 |
| Bedroom 3 | 11 x 11 |
| Bedroom 4 | 11 x 11 |
| Bedroom 5 | 10 x 10 |
| Dining Room | 11 x 8 |
| Living Room | 16 x 12 |
| Kitchen | 13 x 12 |
Listing Details
| Office | Century 21 All Professional |
|---|---|
| debijensen.c21@gmail.com |

