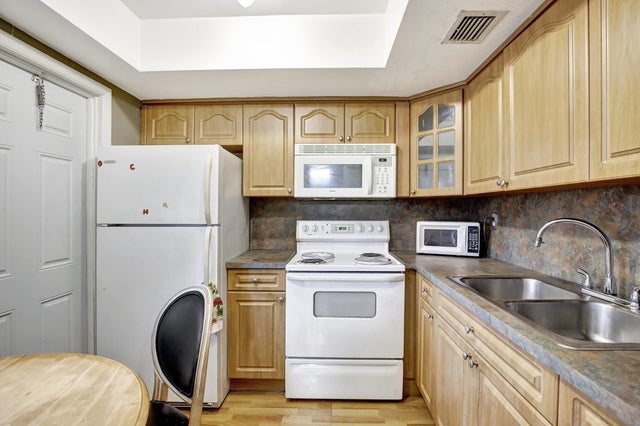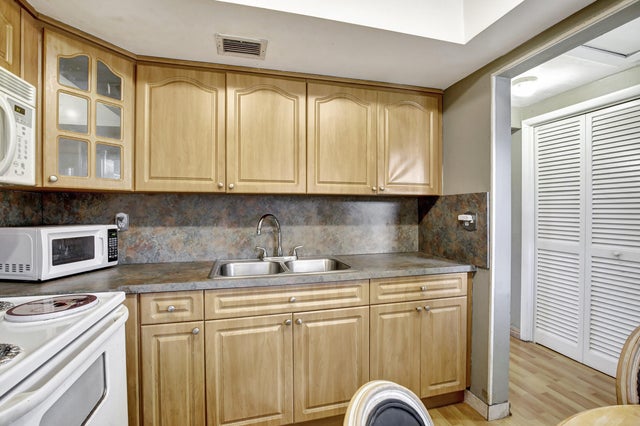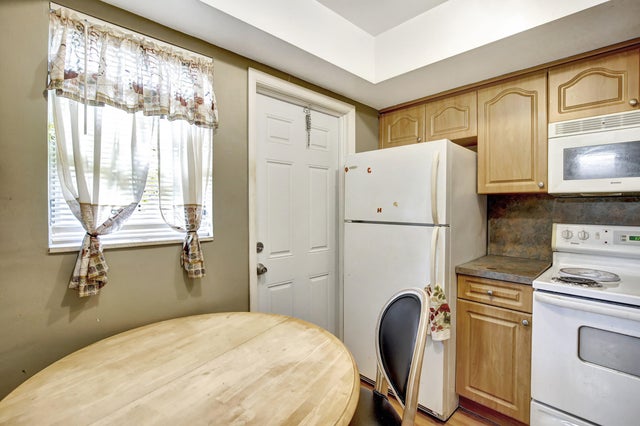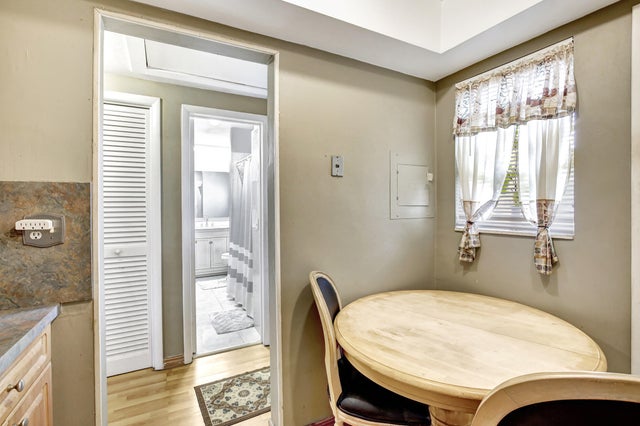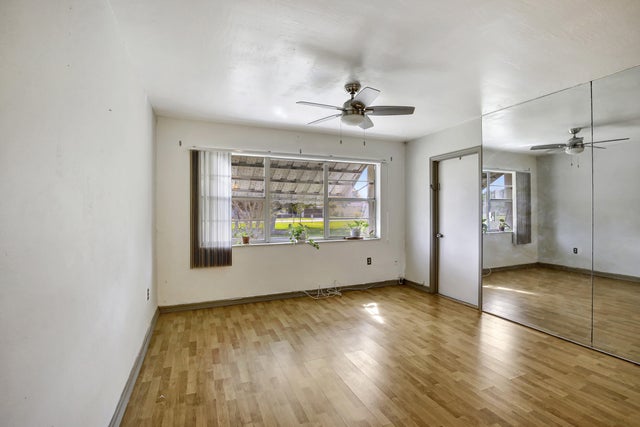About 6730 Arbor Drive #110
Investor alert! This 1-bedroom, 1-bathroom first-floor condo located in a quiet and well-maintained 55+ community. The unit is currently rented for $1,400/month to a new tenant, providing immediate rental income with no upfront hassle. Offering a spacious layout and an enclosed patio for extra living space or relaxation, this unit is a great fit for investors seeking steady cash flow in a desirable age-restricted neighborhood. The community is conveniently located near shopping, dining, and major highways.
Features of 6730 Arbor Drive #110
| MLS® # | RX-10998623 |
|---|---|
| USD | $115,000 |
| CAD | $161,827 |
| CNY | 元819,352 |
| EUR | €99,964 |
| GBP | £87,970 |
| RUB | ₽9,320,589 |
| HOA Fees | $400 |
| Bedrooms | 1 |
| Bathrooms | 2.00 |
| Full Baths | 1 |
| Half Baths | 1 |
| Total Square Footage | 630 |
| Living Square Footage | 630 |
| Square Footage | Floor Plan |
| Acres | 0.00 |
| Year Built | 1966 |
| Type | Residential |
| Sub-Type | Condo or Coop |
| Style | < 4 Floors |
| Unit Floor | 1 |
| Status | Active |
| HOPA | Yes-Verified |
| Membership Equity | No |
Community Information
| Address | 6730 Arbor Drive #110 |
|---|---|
| Area | 3190 |
| Subdivision | THIRD MIRAMAR CONDO |
| City | Miramar |
| County | Broward |
| State | FL |
| Zip Code | 33023 |
Amenities
| Amenities | None |
|---|---|
| Utilities | Cable |
| Is Waterfront | No |
| Waterfront | None |
| Has Pool | No |
| Pets Allowed | No |
| Unit | Exterior Catwalk |
| Subdivision Amenities | None |
Interior
| Interior Features | Walk-in Closet |
|---|---|
| Appliances | Refrigerator, Microwave |
| Heating | Central |
| Cooling | Central |
| Fireplace | No |
| # of Stories | 2 |
| Stories | 2.00 |
| Furnished | Unfurnished |
| Master Bedroom | None |
Exterior
| Construction | CBS |
|---|---|
| Front Exposure | Southwest |
Additional Information
| Date Listed | June 23rd, 2024 |
|---|---|
| Days on Market | 499 |
| Zoning | RM1 |
| Foreclosure | No |
| Short Sale | No |
| RE / Bank Owned | No |
| HOA Fees | 400 |
| Parcel ID | 514126ab0100 |
Room Dimensions
| Master Bedroom | 12 x 14 |
|---|---|
| Living Room | 11 x 14 |
| Kitchen | 8 x 10 |
Listing Details
| Office | Luxe Properties |
|---|---|
| support@luxeknows.com |

