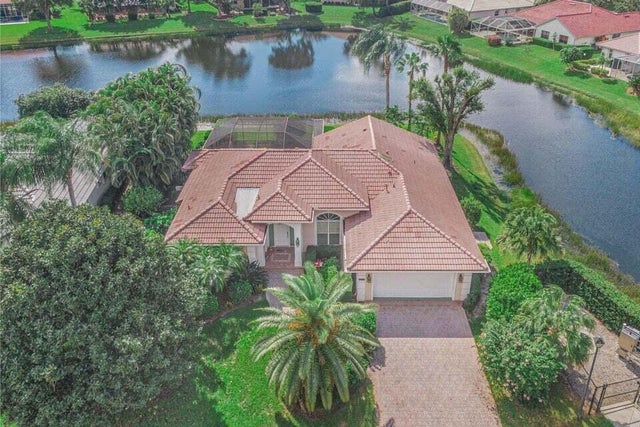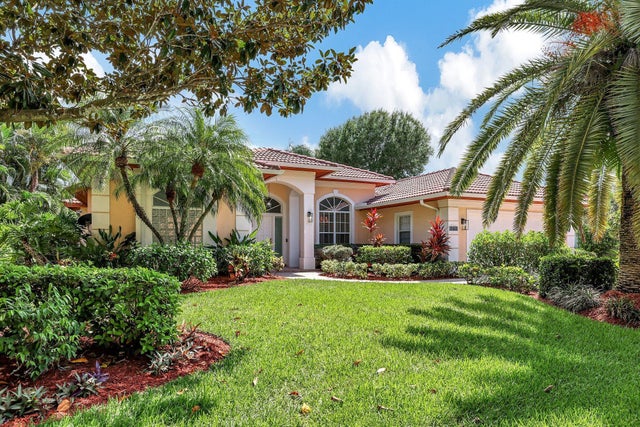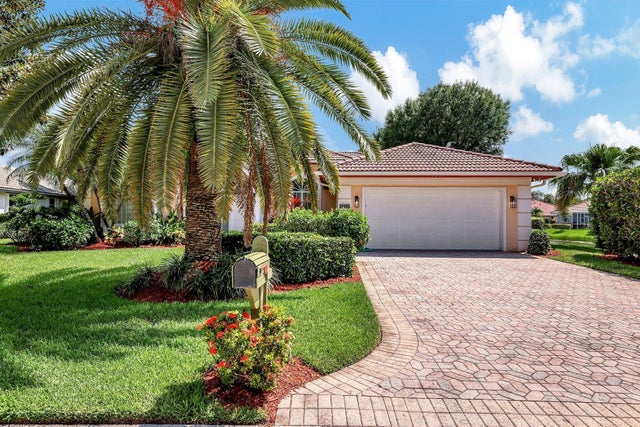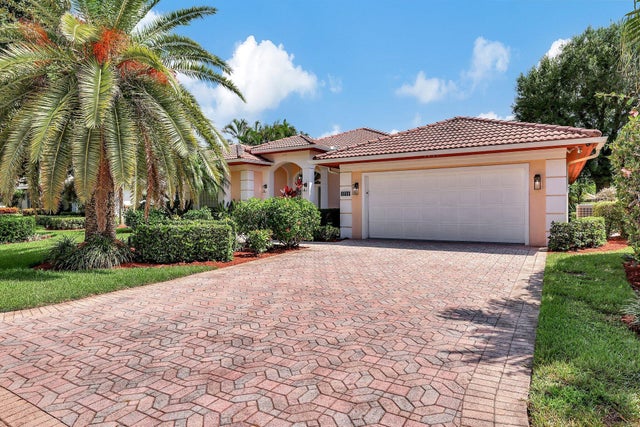About 1711 Sw Mockingbird Drive
This stunning residence has undergone $20K in renovations, including a roof concession for 2025. The home features a complete upgrade of the CPVC water pipe system in 2021, a full remodel of all three bathrooms in 2022, and a new electrical panel installed in 2023. Nestled on a spacious lot with breathtaking lakefront views, the thoughtfully designed split floor plan includes a generous master suite with a walk-in closet and a luxurious ensuite bathroom equipped with dual vanities and a large shower. The open-concept kitchen, accentuated by a Quartz center island and breakfast bar, flows effortlessly into the formal living room, dining area, and family room. During this time, gate access will be arranged via phone and a lockbox will be placed on property. Although there are a few renovations left to complete, the home's unique location makes it worth the wait. If not I'm probably selling homes. If your clients can overlook the renovations for now, Guard available from 8am - 7pm Mon - Sat. Thank you. Country Club Estates consists of 548 homes and is divided into eleven (11) neighborhoods. BRAND NEW AIR CONDITIONER,NEW WATER PIPES AND UPGRADED ELECTRICAL PANEL TO CODE. NO CAPITAL CONTRIBUTIONS SLIDERS ARE PROTECTED BY ACCORDIAN SHUTTER AND INTERIOR DOORS TO FLORIDA ROOM HAVE IMPACT GLASS DOORS NO PICTURES OF ONE BEDROOM & BATHROOM AS THERE ARE TOOLS FOR BATH RENOVATION GOING ON.IT WILL LOOK AS STUNNING AS THE MASTER BATH AND CABANA BATH ALSO LOCATED IN MASTER BEDROOM.2 FULL BATHS IN MASTER THAT LEADS INTO BEDROOM AND OUT TO POOL.HOME IS ONE OF A KIND. ALL LEASES ARE FOR ONE YEAR ONLY!
Features of 1711 Sw Mockingbird Drive
| MLS® # | RX-10998337 |
|---|---|
| USD | $545,000 |
| CAD | $764,172 |
| CNY | 元3,883,125 |
| EUR | €470,405 |
| GBP | £409,379 |
| RUB | ₽44,549,935 |
| HOA Fees | $250 |
| Bedrooms | 3 |
| Bathrooms | 3.00 |
| Full Baths | 3 |
| Total Square Footage | 2,972 |
| Living Square Footage | 2,243 |
| Square Footage | Tax Rolls |
| Acres | 0.24 |
| Year Built | 1996 |
| Type | Residential |
| Sub-Type | Single Family Detached |
| Restrictions | Lease OK w/Restrict, Maximum # Vehicles |
| Style | Contemporary |
| Unit Floor | 0 |
| Status | Active |
| HOPA | No Hopa |
| Membership Equity | No |
Community Information
| Address | 1711 Sw Mockingbird Drive |
|---|---|
| Area | 7500 |
| Subdivision | COUNTRY CLUB POINTE |
| City | Port Saint Lucie |
| County | St. Lucie |
| State | FL |
| Zip Code | 34986 |
Amenities
| Amenities | Pool, Golf Course, Tennis, Clubhouse |
|---|---|
| Utilities | 3-Phase Electric, Public Water, Public Sewer, Cable, Gas Natural, Underground |
| Parking | Garage - Attached, 2+ Spaces, Driveway, Golf Cart, Vehicle Restrictions |
| # of Garages | 2 |
| View | Lake, Pool |
| Is Waterfront | Yes |
| Waterfront | Lake |
| Has Pool | Yes |
| Pool | Inground, Freeform, Salt Water |
| Pets Allowed | Yes |
| Subdivision Amenities | Pool, Golf Course Community, Community Tennis Courts, Clubhouse |
| Security | Gate - Manned, Entry Phone |
| Guest House | No |
Interior
| Interior Features | Ctdrl/Vault Ceilings, Pantry, Pull Down Stairs, Sky Light(s), Walk-in Closet, Roman Tub, Cook Island, French Door, Closet Cabinets, Laundry Tub, Entry Lvl Lvng Area |
|---|---|
| Appliances | Washer, Dryer, Refrigerator, Range - Electric, Dishwasher, Water Heater - Gas, Disposal, Microwave, Smoke Detector, Auto Garage Open, Gas Lease, Range - Gas, Generator Hookup |
| Heating | Central, Electric |
| Cooling | Electric, Ceiling Fan, Central |
| Fireplace | No |
| # of Stories | 1 |
| Stories | 1.00 |
| Furnished | Unfurnished |
| Master Bedroom | Separate Shower, Separate Tub, Dual Sinks, Mstr Bdrm - Ground |
Exterior
| Exterior Features | Built-in Grill, Covered Patio, Screened Patio, Auto Sprinkler, Zoned Sprinkler, Screen Porch |
|---|---|
| Lot Description | < 1/4 Acre |
| Windows | Sliding, Blinds |
| Roof | Barrel |
| Construction | CBS |
| Front Exposure | Northeast |
Additional Information
| Date Listed | June 22nd, 2024 |
|---|---|
| Days on Market | 487 |
| Zoning | PUD |
| Foreclosure | No |
| Short Sale | No |
| RE / Bank Owned | No |
| HOA Fees | 249.99 |
| Parcel ID | 332379500830009 |
Room Dimensions
| Master Bedroom | 14 x 18 |
|---|---|
| Bedroom 2 | 11 x 12 |
| Bedroom 3 | 11 x 12 |
| Dining Room | 10 x 12, 9 x 9 |
| Family Room | 15 x 16 |
| Living Room | 14 x 18 |
| Kitchen | 14 x 18 |
Listing Details
| Office | Palm Paradise Realty Group |
|---|---|
| marcus@palmparadisegroup.com |





