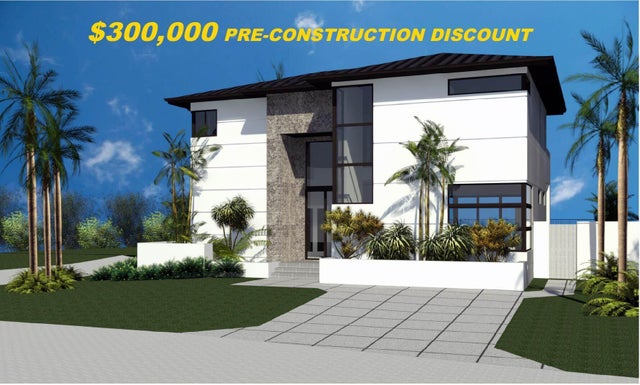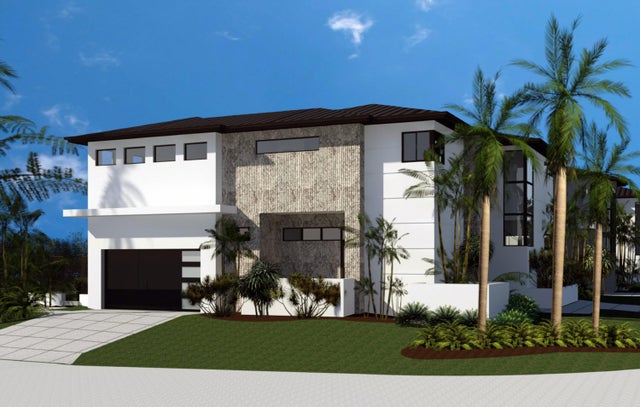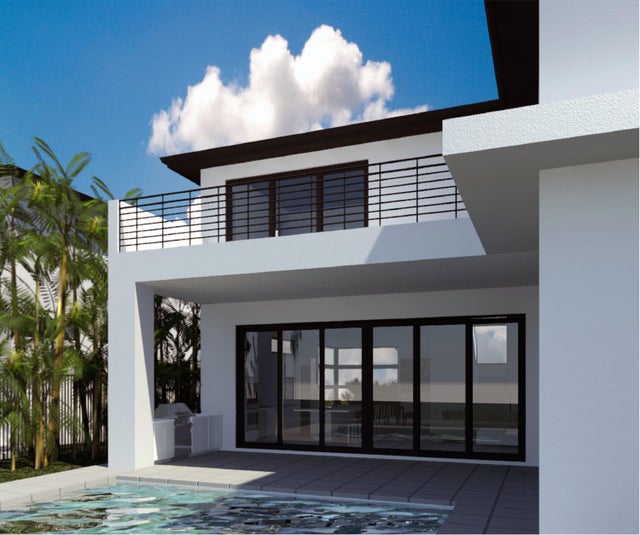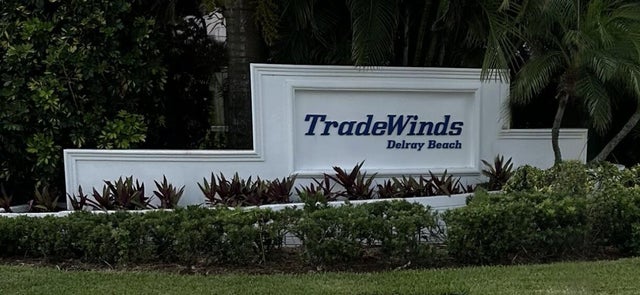About 3202 Karen Drive
$300,000 PRE- CONSTRUCTION DISCOUNT- First floor includes a Second primary bedroom/office with, laundry closet , large bath, kitchen w/ large island & deluxe appliances, great room, dining room powder/cabana bath, 2 car garage, large patio & pool, outdoor kitchen. Second fl includes primary bedroom and bath, 2 addition bedrooms each with en suite bathrooms, laundry room, balcony overlooking the pool. . Large walk-in closets throughout. lot with fully fenced rear yard. Click Documents tab for floor plans. Click. SUPPLEMENT TAB FOR ADDITIONAL INFO. More. Taxes for this lot to be determinedSituated a mere 2.7 miles north of the renowned Atlantic Avenue, this location boasts an array of upscale shops and restaurants that continue to expand. Enjoy the vibrant atmosphere with over 20 street fairs annually. Additionally, it's conveniently located 2.8 miles from Boynton Beach, where a 500-million-dollar town square project is underway. With more restaurants and shopping opportunities coming soon both cities are extremely golf cart friendly With a proximity of just 1 mile to the ocean and the neighborhood directly on the Intracoastal Waterway, residents can relish in endless ocean breezes. This prime location is strategically positioned between Palm Beach International and Fort Lauderdale International airports, offering easy access. Not to mention, there are several private airports in the vicinity. If you're an art and design enthusiast, you'll be delighted to know that this neighborhood is only 58 miles away from the world-famous Wynwood Walls, adjacent to the renowned Miami Design District. Take a quick trip for an amazing lunch experience. The neighborhood currently comprises 78 homes, with 3 recently completed new constructions, 4 under construction, and 7 in the permitting phase. Seize the opportunity to be a part of this thriving community. There is a voluntary HOA with a fee of $150 per YEAR. Taxes to be determined. Opportunity for Buyer to choose tile finishes. TAKE ADVANTAGE OF THE $300,000 PRE CONSTRUCTION DISCOUNT.
Features of 3202 Karen Drive
| MLS® # | RX-10996857 |
|---|---|
| USD | $3,152,000 |
| CAD | $4,429,064 |
| CNY | 元22,458,315 |
| EUR | €2,703,092 |
| GBP | £2,343,878 |
| RUB | ₽253,734,739 |
| HOA Fees | $13 |
| Bedrooms | 4 |
| Bathrooms | 5.00 |
| Full Baths | 4 |
| Half Baths | 1 |
| Total Square Footage | 5,153 |
| Living Square Footage | 3,216 |
| Square Footage | Floor Plan |
| Acres | 0.17 |
| Year Built | 2024 |
| Type | Residential |
| Sub-Type | Single Family Detached |
| Restrictions | None |
| Style | Contemporary |
| Unit Floor | 0 |
| Status | Active Under Contract |
| HOPA | No Hopa |
| Membership Equity | No |
Community Information
| Address | 3202 Karen Drive |
|---|---|
| Area | 4220 |
| Subdivision | TRADE WINDS ESTATES FIRST ADD |
| City | Delray Beach |
| County | Palm Beach |
| State | FL |
| Zip Code | 33483 |
Amenities
| Amenities | None |
|---|---|
| Utilities | 3-Phase Electric, Public Water, Public Sewer, Cable |
| Parking | Garage - Attached, 2+ Spaces, Driveway |
| # of Garages | 2 |
| View | Pool, Garden |
| Is Waterfront | No |
| Waterfront | None |
| Has Pool | Yes |
| Pool | Inground, Gunite |
| Pets Allowed | Yes |
| Unit | Corner |
| Subdivision Amenities | None |
| Guest House | No |
Interior
| Interior Features | Walk-in Closet, Cook Island, Upstairs Living Area, Entry Lvl Lvng Area |
|---|---|
| Appliances | Dryer, Refrigerator, Range - Electric, Dishwasher, Disposal, Smoke Detector, Auto Garage Open, Freezer |
| Heating | Central, Heat Pump-Reverse |
| Cooling | Electric, Reverse Cycle, Central |
| Fireplace | No |
| # of Stories | 2 |
| Stories | 2.00 |
| Furnished | Unfurnished |
| Master Bedroom | Separate Shower, Separate Tub, Dual Sinks, 2 Master Baths, Mstr Bdrm - Ground, Mstr Bdrm - Upstairs, 2 Master Suites |
Exterior
| Exterior Features | Built-in Grill, Fence, Covered Patio, Covered Balcony, Open Balcony, Auto Sprinkler, Custom Lighting, Summer Kitchen |
|---|---|
| Lot Description | < 1/4 Acre, Corner Lot, Public Road, Paved Road, East of US-1 |
| Roof | Aluminum |
| Construction | CBS, Frame/Stucco, Piling |
| Front Exposure | East |
Additional Information
| Date Listed | June 17th, 2024 |
|---|---|
| Days on Market | 486 |
| Zoning | RS |
| Foreclosure | No |
| Short Sale | No |
| RE / Bank Owned | No |
| HOA Fees | 12.5 |
| Parcel ID | 00434604180000890 |
Room Dimensions
| Master Bedroom | 17 x 14.67 |
|---|---|
| Bedroom 2 | 16 x 11.75 |
| Bedroom 3 | 14 x 11.75 |
| Dining Room | 14.5 x 14 |
| Living Room | 20.58 x 15.5 |
| Kitchen | 20.67 x 14.58 |
| Bonus Room | 13.92 x 12, 12.2 x 9.83 |
| Balcony | 25.5 x 12 |
| Patio | 33 x 27.67 |
Listing Details
| Office | 1st America Real Estate |
|---|---|
| er@firstamericanrealestate.com |




