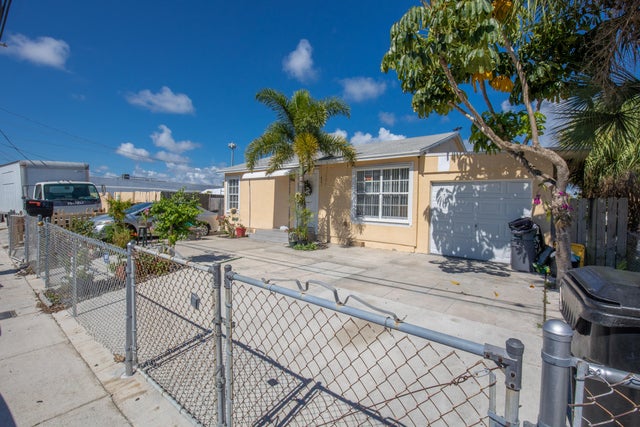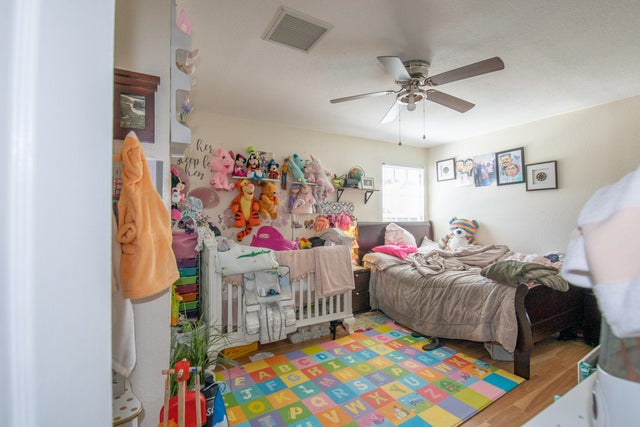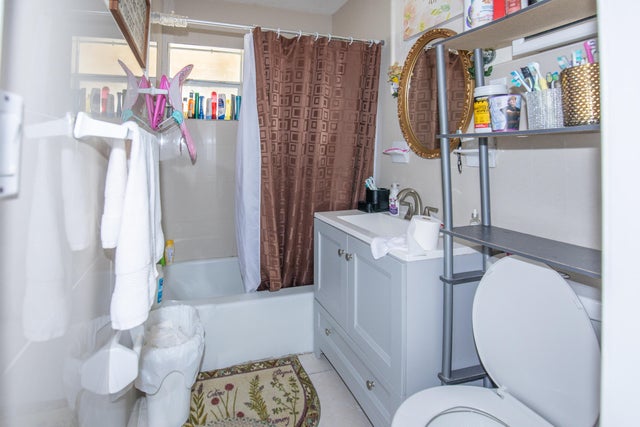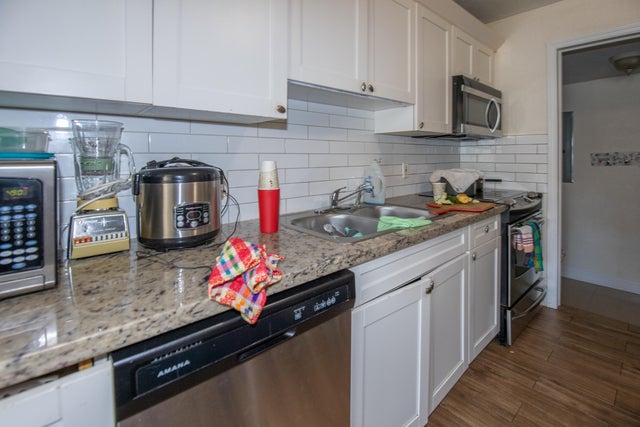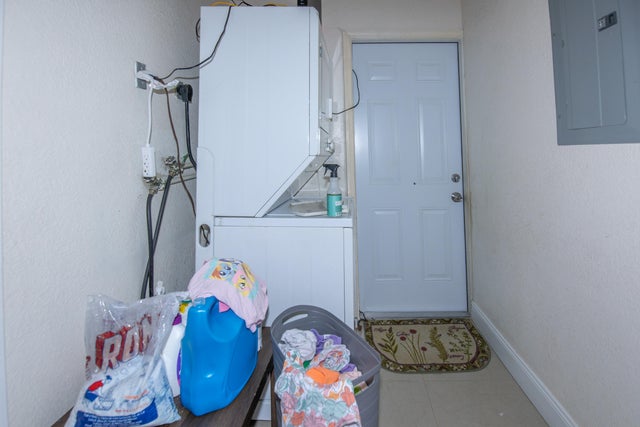About 922 S Dixie St
922 S Dixie is an apprx 46x19 space that consisted of 4 bays meaning there are 4 front entrances. Existing bath and plumbing for possibly additional baths, 4 meters on thi building. On the property is also 921 S J St, a 4 br 2 bth single family home with laundry room and garage. Updated electric and kitchen with granite counters. 2 off street parking spaces.
Features of 922 S Dixie St
| MLS® # | RX-10988521 |
|---|---|
| USD | $668,000 |
| CAD | $934,813 |
| CNY | 元4,758,832 |
| EUR | €575,825 |
| GBP | £500,619 |
| RUB | ₽54,275,468 |
| Bedrooms | 4 |
| Bathrooms | 3.00 |
| Full Baths | 2 |
| Half Baths | 1 |
| Total Square Footage | 2,620 |
| Living Square Footage | 2,226 |
| Square Footage | Tax Rolls |
| Acres | 0.16 |
| Year Built | 1947 |
| Type | Residential |
| Sub-Type | Single Family Detached |
| Restrictions | None |
| Unit Floor | 0 |
| Status | Active |
| HOPA | No Hopa |
| Membership Equity | No |
Community Information
| Address | 922 S Dixie St |
|---|---|
| Area | 5610 |
| Subdivision | LAKE WORTH TOWN OF ADD 1 |
| City | Lake Worth Beach |
| County | Palm Beach |
| State | FL |
| Zip Code | 33460 |
Amenities
| Amenities | None |
|---|---|
| Utilities | Cable, 3-Phase Electric, Public Sewer, Public Water, Gas Natural |
| # of Garages | 1 |
| Is Waterfront | No |
| Waterfront | None |
| Has Pool | No |
| Pets Allowed | Yes |
| Subdivision Amenities | None |
Interior
| Interior Features | None |
|---|---|
| Appliances | Range - Electric, Refrigerator, Water Heater - Elec |
| Heating | Central |
| Cooling | Central |
| Fireplace | No |
| # of Stories | 1 |
| Stories | 1.00 |
| Furnished | Unfurnished |
| Master Bedroom | Separate Shower |
Exterior
| Lot Description | < 1/4 Acre |
|---|---|
| Construction | Concrete |
| Front Exposure | East |
Additional Information
| Date Listed | May 17th, 2024 |
|---|---|
| Days on Market | 524 |
| Zoning | MU-DH( |
| Foreclosure | No |
| Short Sale | No |
| RE / Bank Owned | No |
| Parcel ID | 38434427010250030 |
Room Dimensions
| Master Bedroom | 12 x 12 |
|---|---|
| Living Room | 14 x 12 |
| Kitchen | 12 x 10 |
Listing Details
| Office | Coastline Realty, Inc. |
|---|---|
| jaanapiira@gmail.com |

