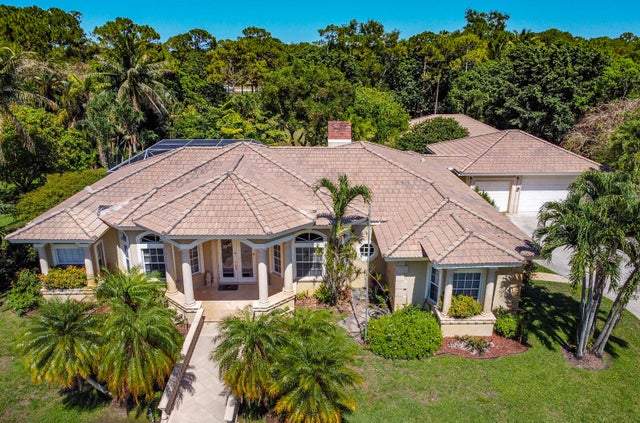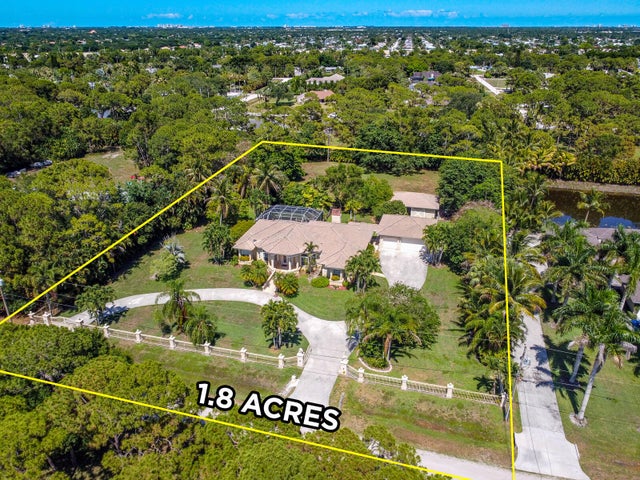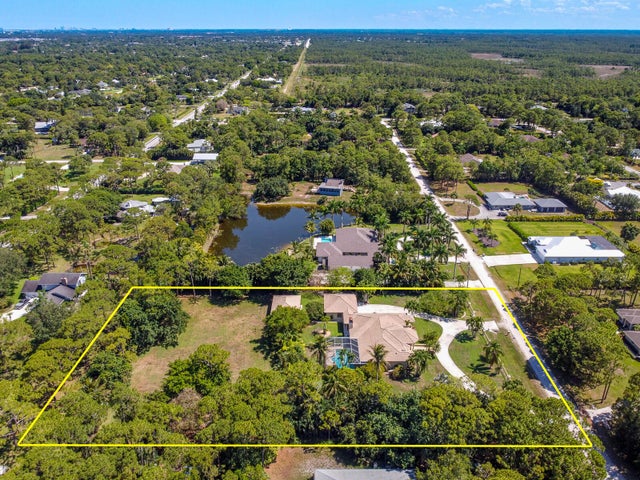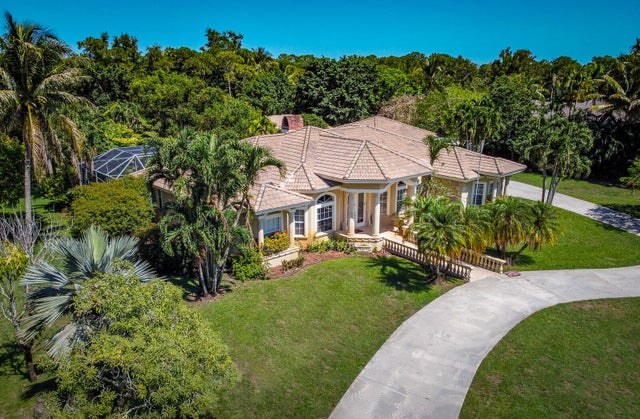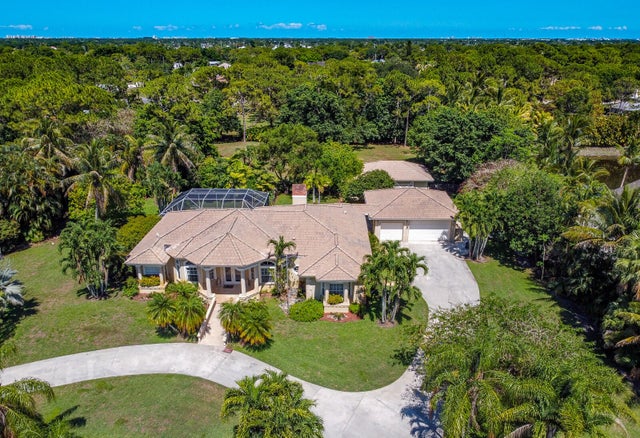About 15314 70th Trail N
EQUESTRIAN DREAM estate with riding rink & luxury barn. Rare oversize 1.8 AC lot.. Solid concrete construction 4BR/3BA/3 car garage + den/office/5th BR. . Gated/fenced. High ceiling throughout. Luxury finishes exterior and interior by original specialty owner/contractor. Lavish use of stonework and oversized trim in all areas of the house. True estate within the ''Estates''. Conveniently located in close proximity to paved roadway. Huge circle driveway entrance and parking areas for trailers and/or motorhome/boat. Owned by barrel riding champion and used for training. True equestrians will immediately recognize the enormous value of this property. There is no match for this type property in Palm Beach Country Estates.
Features of 15314 70th Trail N
| MLS® # | RX-10988319 |
|---|---|
| USD | $1,956,900 |
| CAD | $2,748,173 |
| CNY | 元13,945,652 |
| EUR | €1,684,049 |
| GBP | £1,465,610 |
| RUB | ₽154,103,918 |
| Bedrooms | 4 |
| Bathrooms | 3.00 |
| Full Baths | 3 |
| Total Square Footage | 4,495 |
| Living Square Footage | 3,019 |
| Square Footage | Tax Rolls |
| Acres | 1.80 |
| Year Built | 1999 |
| Type | Residential |
| Sub-Type | Single Family Detached |
| Restrictions | None |
| Style | Mediterranean |
| Unit Floor | 0 |
| Status | Active |
| HOPA | No Hopa |
| Membership Equity | No |
Community Information
| Address | 15314 70th Trail N |
|---|---|
| Area | 5330 |
| Subdivision | Palm Beach Country Estates |
| City | Palm Beach Gardens |
| County | Palm Beach |
| State | FL |
| Zip Code | 33418 |
Amenities
| Amenities | Bike - Jog, Horses Permitted, Pickleball, Playground |
|---|---|
| Utilities | 3-Phase Electric, Well Water, Septic, Cable, Water Available |
| Parking | Garage - Attached, Drive - Circular |
| # of Garages | 3 |
| Is Waterfront | No |
| Waterfront | None |
| Has Pool | Yes |
| Pool | Inground, Screened |
| Pets Allowed | Yes |
| Subdivision Amenities | Bike - Jog, Horses Permitted, Pickleball, Playground |
| Guest House | No |
Interior
| Interior Features | Volume Ceiling |
|---|---|
| Appliances | Washer, Dryer, Refrigerator, Dishwasher, Water Heater - Elec |
| Heating | Central |
| Cooling | Central |
| Fireplace | No |
| # of Stories | 1 |
| Stories | 1.00 |
| Furnished | Unfurnished |
| Master Bedroom | Mstr Bdrm - Ground |
Exterior
| Exterior Features | Fence, Screened Patio |
|---|---|
| Lot Description | 1 to < 2 Acres, Dirt Road |
| Roof | Concrete Tile |
| Construction | CBS |
| Front Exposure | West |
School Information
| Elementary | Marsh Pointe Elementary |
|---|---|
| Middle | Independence Middle School |
| High | William T. Dwyer High School |
Additional Information
| Date Listed | May 17th, 2024 |
|---|---|
| Days on Market | 516 |
| Zoning | AR |
| Foreclosure | No |
| Short Sale | No |
| RE / Bank Owned | No |
| Parcel ID | 00424116000005230 |
Room Dimensions
| Master Bedroom | 18 x 17 |
|---|---|
| Bedroom 2 | 12 x 11 |
| Bedroom 3 | 12 x 11 |
| Den | 13 x 13 |
| Dining Room | 14 x 13 |
| Family Room | 19 x 17 |
| Living Room | 22 x 16 |
| Kitchen | 16 x 15 |
| Bonus Room | 17 x 16 |
Listing Details
| Office | Berman Realty |
|---|---|
| stacybermanprobst@gmail.com |

