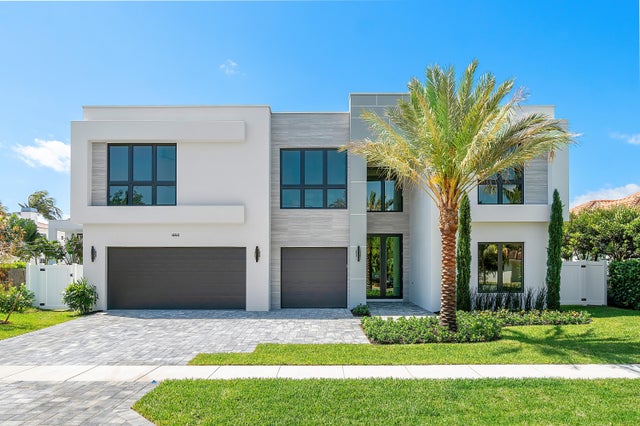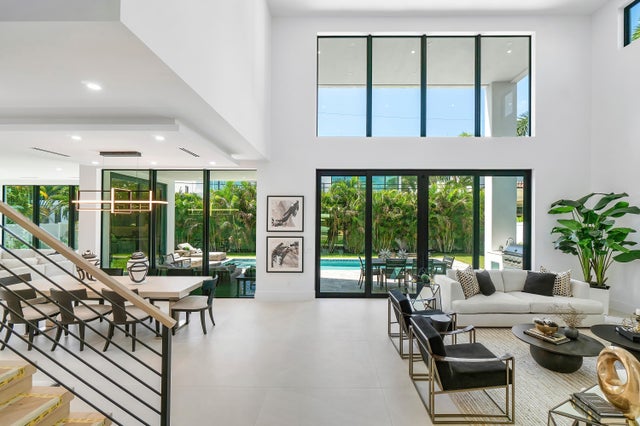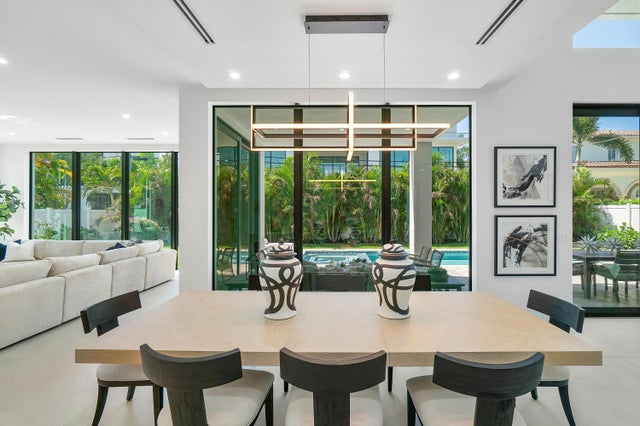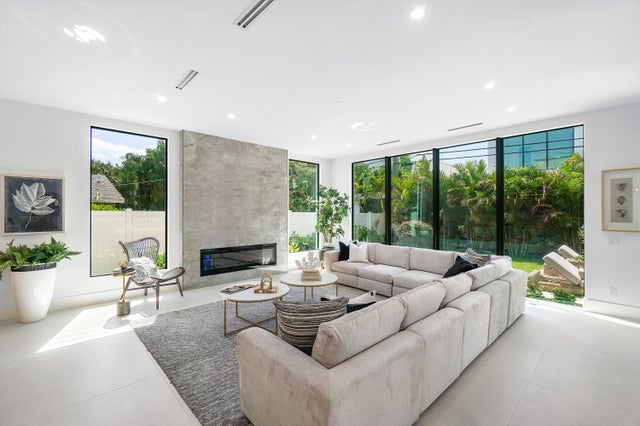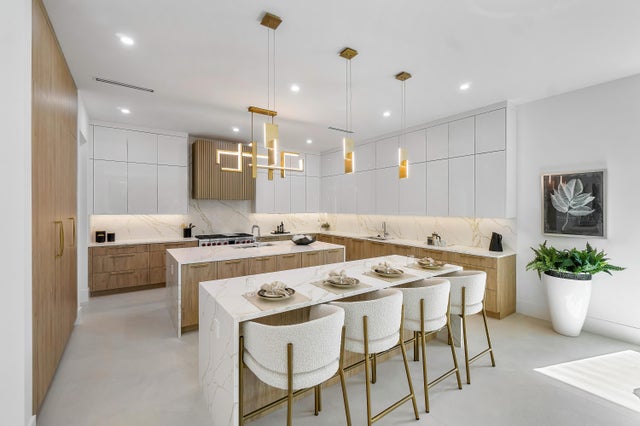About 444 Ne 5th Street
Contemporary sophistication and a prime Golden Triangle location. Just blocks to Mizner Park and downtown Boca Raton, this just completed five-bedroom estate features a grand open floor plan, with expansive two-island kitchen (two sinks, two dishwashers), a two-story living room, expandable dining room, and large family room. A first-floor bedroom is an ideal office or in-law suite, while upstairs you'll find three junior suites, plus a light filled primary with extended closets and spa inspired bath. Outside the south facing marble patio features a built-in summer kitchen, heated saltwater pool and spa, plus plenty of room for pups or playsets. Walkable to Mizner Park a Moke ride away from The Boca Raton and beaches, this home is not to be missed!
Features of 444 Ne 5th Street
| MLS® # | RX-10985100 |
|---|---|
| USD | $5,399,000 |
| CAD | $7,582,086 |
| CNY | 元38,475,434 |
| EUR | €4,646,217 |
| GBP | £4,043,554 |
| RUB | ₽425,165,851 |
| Bedrooms | 5 |
| Bathrooms | 6.00 |
| Full Baths | 5 |
| Half Baths | 1 |
| Total Square Footage | 6,315 |
| Living Square Footage | 5,013 |
| Square Footage | Developer |
| Acres | 0.21 |
| Year Built | 2024 |
| Type | Residential |
| Sub-Type | Single Family Detached |
| Restrictions | None |
| Unit Floor | 0 |
| Status | Active |
| HOPA | No Hopa |
| Membership Equity | No |
Community Information
| Address | 444 Ne 5th Street |
|---|---|
| Area | 4260 |
| Subdivision | BOCA VILLAS SEC B |
| Development | Boca Villas |
| City | Boca Raton |
| County | Palm Beach |
| State | FL |
| Zip Code | 33432 |
Amenities
| Amenities | None |
|---|---|
| Utilities | 3-Phase Electric, Public Water, Public Sewer, Gas Natural |
| # of Garages | 3 |
| Is Waterfront | No |
| Waterfront | None |
| Has Pool | Yes |
| Pets Allowed | Yes |
| Subdivision Amenities | None |
Interior
| Interior Features | Foyer, Entry Lvl Lvng Area |
|---|---|
| Appliances | Washer, Dryer, Refrigerator, Dishwasher, Microwave, Auto Garage Open |
| Heating | Central |
| Cooling | Ceiling Fan, Central |
| Fireplace | No |
| # of Stories | 2 |
| Stories | 2.00 |
| Furnished | Unfurnished |
| Master Bedroom | Spa Tub & Shower, Dual Sinks, Mstr Bdrm - Upstairs |
Exterior
| Lot Description | < 1/4 Acre |
|---|---|
| Construction | CBS |
| Front Exposure | North |
Additional Information
| Date Listed | May 7th, 2024 |
|---|---|
| Days on Market | 525 |
| Zoning | R1D(ci |
| Foreclosure | No |
| Short Sale | No |
| RE / Bank Owned | No |
| Parcel ID | 06434720170080050 |
Room Dimensions
| Master Bedroom | 18 x 18 |
|---|---|
| Living Room | 16 x 18 |
| Kitchen | 16 x 16 |
Listing Details
| Office | Tangent Realty Corp |
|---|---|
| jared@tangentrealty.com |

