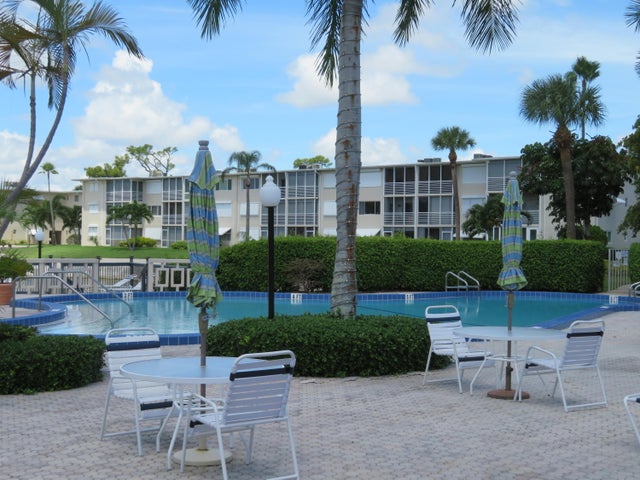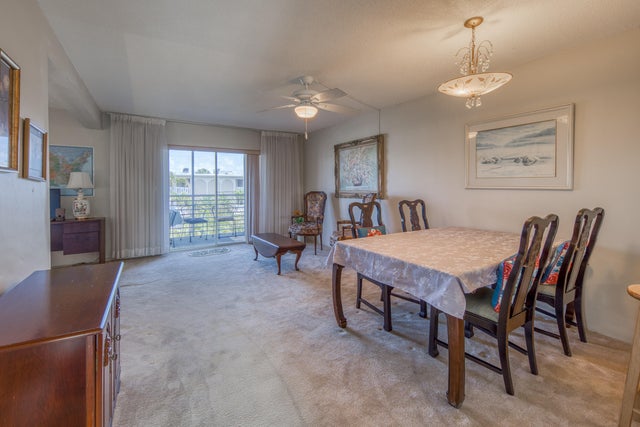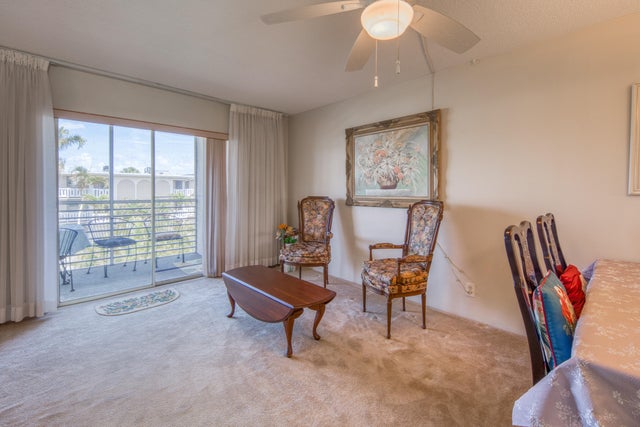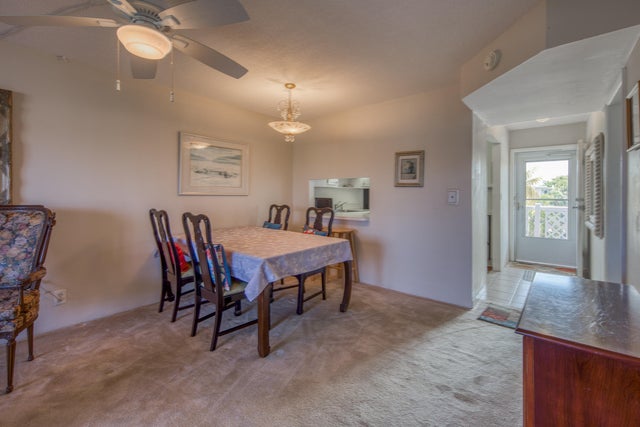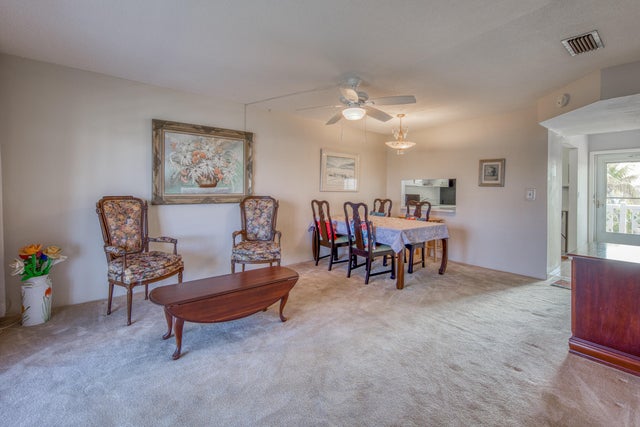About 2682 Garden Drive S #301
This is a nice ''convertible'' could be closed to make a second br condo unit in a desired community of Lake Clarke Gardens. Building is well maintained and has an Elevator and common laundry. Community has 2 Clubhouses and lots of activity in them like Pool, Sauna, Library and Shuffle board and community room and also scheduled transportation to shopping. It is located with easy access to I 95 and close to shopping and under 10 min to beaches. Come and make it yours while it is still available!
Features of 2682 Garden Drive S #301
| MLS® # | RX-10984108 |
|---|---|
| USD | $69,900 |
| CAD | $98,221 |
| CNY | 元498,044 |
| EUR | €59,945 |
| GBP | £51,979 |
| RUB | ₽5,626,922 |
| HOA Fees | $795 |
| Bedrooms | 2 |
| Bathrooms | 1.00 |
| Full Baths | 1 |
| Total Square Footage | 894 |
| Living Square Footage | 894 |
| Square Footage | Tax Rolls |
| Acres | 0.00 |
| Year Built | 1969 |
| Type | Residential |
| Sub-Type | Condo or Coop |
| Unit Floor | 3 |
| Status | Active |
| HOPA | Yes-Verified |
| Membership Equity | No |
Community Information
| Address | 2682 Garden Drive S #301 |
|---|---|
| Area | 5660 |
| Subdivision | LAKE CLARKE GARDENS CONDO 16 |
| City | Lake Worth |
| County | Palm Beach |
| State | FL |
| Zip Code | 33461 |
Amenities
| Amenities | Clubhouse, Exercise Room, Game Room, Pool, Elevator, Common Laundry, Community Room, Library, Sauna, Shuffleboard, Trash Chute, Courtesy Bus, Manager on Site, Putting Green, Internet Included |
|---|---|
| Utilities | Cable, 3-Phase Electric, Water Available |
| Parking | Assigned, Guest, Open |
| Is Waterfront | No |
| Waterfront | None |
| Has Pool | No |
| Pets Allowed | No |
| Unit | Exterior Catwalk |
| Subdivision Amenities | Clubhouse, Exercise Room, Game Room, Pool, Elevator, Common Laundry, Community Room, Library, Sauna, Shuffleboard, Trash Chute, Courtesy Bus, Manager on Site, Putting Green, Internet Included |
Interior
| Interior Features | Closet Cabinets, Walk-in Closet |
|---|---|
| Appliances | Microwave, Range - Electric, Refrigerator |
| Heating | Central Individual, Electric |
| Cooling | Central Individual |
| Fireplace | No |
| # of Stories | 3 |
| Stories | 3.00 |
| Furnished | Partially Furnished |
| Master Bedroom | Combo Tub/Shower |
Exterior
| Construction | CBS, Concrete, Block |
|---|---|
| Front Exposure | West |
Additional Information
| Date Listed | May 3rd, 2024 |
|---|---|
| Days on Market | 530 |
| Zoning | RESIDENTIAL |
| Foreclosure | No |
| Short Sale | No |
| RE / Bank Owned | No |
| HOA Fees | 794.98 |
| Parcel ID | 00434417350003010 |
Room Dimensions
| Master Bedroom | 13 x 13 |
|---|---|
| Bedroom 2 | 13 x 10 |
| Living Room | 19 x 12 |
| Kitchen | 10 x 8 |
Listing Details
| Office | Coastline Realty, Inc. |
|---|---|
| jaanapiira@gmail.com |

