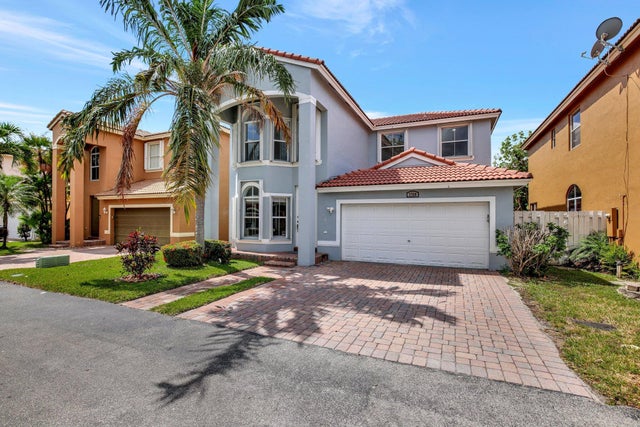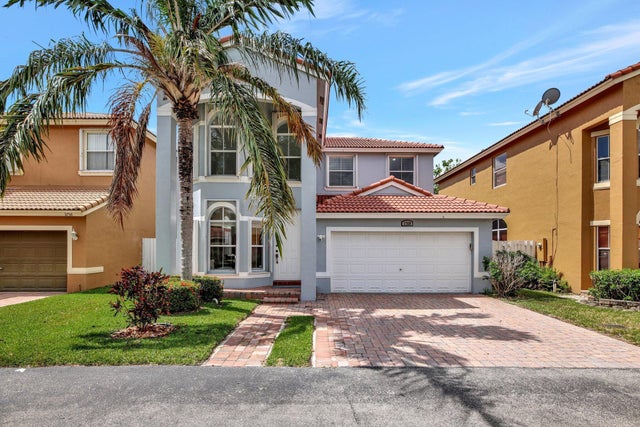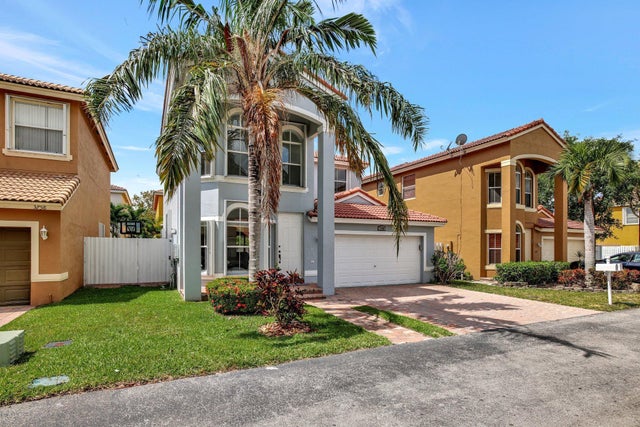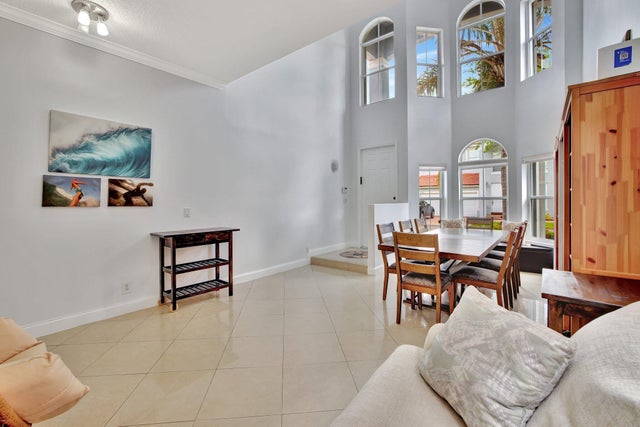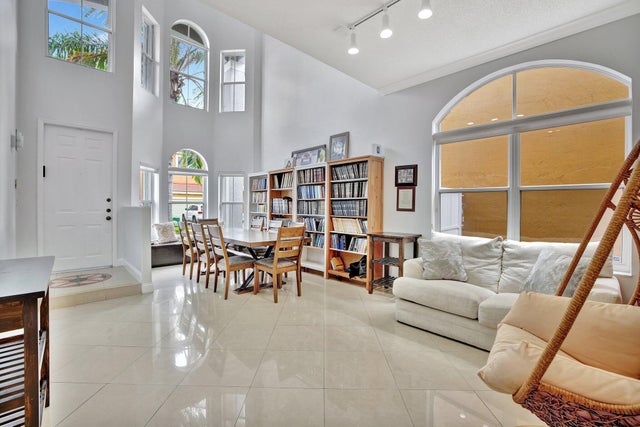About 3768 Sw 50th Court
Welcome to this stunning two-story house located in a beautiful gated community. Close to all major highways.The kitchen comes with ample counter space, and modern cabinetry. The large windows throughout the house allow natural light to flood in, creating a bright and inviting atmosphere.The master suite is a true sanctuary, complete with a huge ensuite bathroom and a walk-in closets. The additional bedrooms are generously sized. One of the highlights of this property is the two-car garage, providing secure parking and additional storage space. The gated community offers peace of mind and added security. To protect against inclement weather, this house is equipped with hurricane shutters, In addition it a full set of solar panels for your convenience.
Features of 3768 Sw 50th Court
| MLS® # | RX-10982605 |
|---|---|
| USD | $710,000 |
| CAD | $997,089 |
| CNY | 元5,059,744 |
| EUR | €611,005 |
| GBP | £531,751 |
| RUB | ₽55,911,790 |
| HOA Fees | $191 |
| Bedrooms | 4 |
| Bathrooms | 3.00 |
| Full Baths | 3 |
| Total Square Footage | 2,645 |
| Living Square Footage | 2,184 |
| Square Footage | Tax Rolls |
| Acres | 0.08 |
| Year Built | 2002 |
| Type | Residential |
| Sub-Type | Single Family Detached |
| Restrictions | Buyer Approval, Lease OK w/Restrict |
| Unit Floor | 0 |
| Status | Active |
| HOPA | No Hopa |
| Membership Equity | No |
Community Information
| Address | 3768 Sw 50th Court |
|---|---|
| Area | 3070 |
| Subdivision | MAPLE RIDGE |
| City | Fort Lauderdale |
| County | Broward |
| State | FL |
| Zip Code | 33312 |
Amenities
| Amenities | Pool |
|---|---|
| Utilities | Public Water, Public Sewer, Cable |
| Parking | 2+ Spaces |
| # of Garages | 2 |
| Is Waterfront | No |
| Waterfront | None |
| Has Pool | No |
| Pets Allowed | Yes |
| Subdivision Amenities | Pool |
| Security | Gate - Manned |
Interior
| Interior Features | Upstairs Living Area, Entry Lvl Lvng Area |
|---|---|
| Appliances | Refrigerator, Range - Electric, Dishwasher, Microwave |
| Heating | Central |
| Cooling | Central |
| Fireplace | No |
| # of Stories | 2 |
| Stories | 2.00 |
| Furnished | Unfurnished |
| Master Bedroom | Mstr Bdrm - Upstairs |
Exterior
| Lot Description | < 1/4 Acre |
|---|---|
| Windows | Blinds |
| Roof | S-Tile |
| Construction | CBS |
| Front Exposure | North |
School Information
| Elementary | Stirling Elementary School |
|---|---|
| Middle | Attucks Middle School |
| High | Hollywood Hills High School |
Additional Information
| Date Listed | April 29th, 2024 |
|---|---|
| Days on Market | 533 |
| Zoning | PD |
| Foreclosure | No |
| Short Sale | No |
| RE / Bank Owned | No |
| HOA Fees | 191 |
| Parcel ID | 504231241580 |
Room Dimensions
| Master Bedroom | 15 x 14 |
|---|---|
| Living Room | 11 x 12 |
| Kitchen | 10 x 8 |
Listing Details
| Office | The Keyes Company |
|---|---|
| donwillis@keyes.com |

