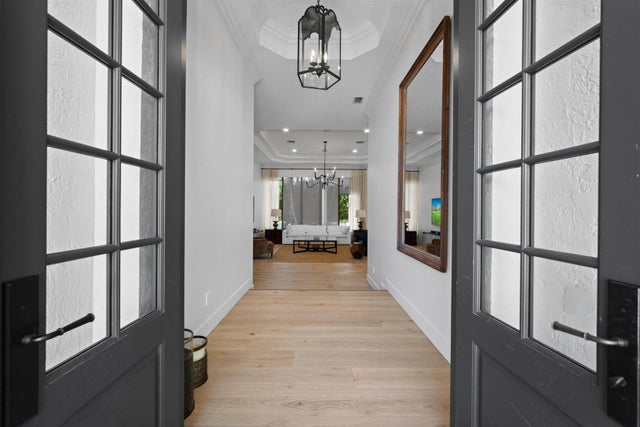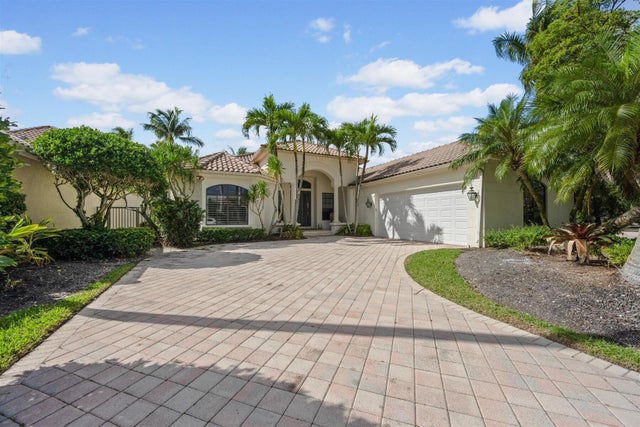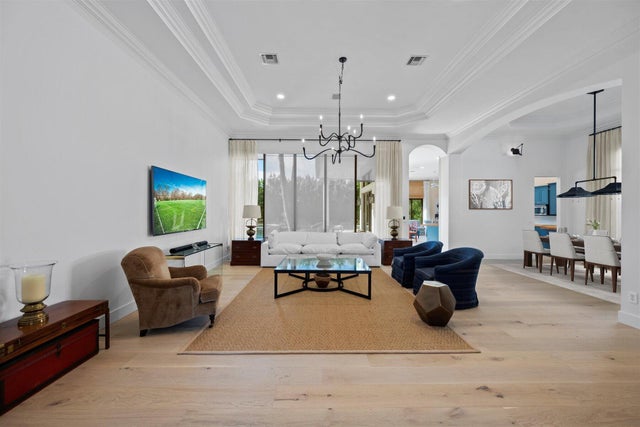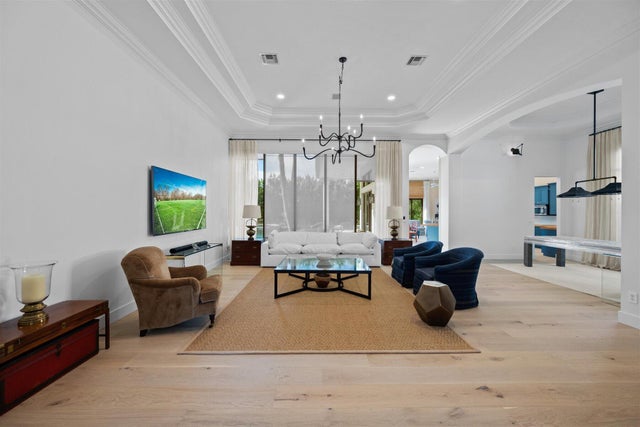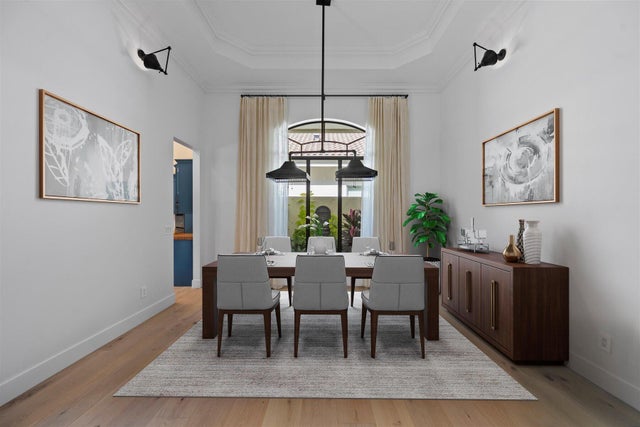About 2911 Bent Cypress Rd
Nestled in the prestigious Palm Beach Polo community, this exquisite single-family home offers a haven of elegance and comfort. Featuring 3 bedrooms plus a versatile office space and 3.1 baths, every detail of this residence exudes sophistication and relaxation. From the moment you enter, you're greeted by soaring volume ceilings and rich wood floors that create an atmosphere of luxury. With impact windows providing both security and peace of mind, you can relax and entertain with ease. Step outside to discover your own private retreat, complete with inviting pool and spa, perfect for enjoying the beautiful Florida sunsets.
Features of 2911 Bent Cypress Rd
| MLS® # | RX-10980259 |
|---|---|
| USD | $2,750,000 |
| CAD | $3,870,983 |
| CNY | 元19,636,375 |
| EUR | €2,380,199 |
| GBP | £2,073,195 |
| RUB | ₽220,023,925 |
| HOA Fees | $350 |
| Bedrooms | 3 |
| Bathrooms | 4.00 |
| Full Baths | 3 |
| Half Baths | 1 |
| Total Square Footage | 4,303 |
| Living Square Footage | 3,084 |
| Square Footage | Tax Rolls |
| Acres | 0.00 |
| Year Built | 1998 |
| Type | Residential |
| Sub-Type | Single Family Detached |
| Restrictions | Buyer Approval |
| Style | Contemporary, Mediterranean |
| Unit Floor | 1 |
| Status | Active |
| HOPA | No Hopa |
| Membership Equity | No |
Community Information
| Address | 2911 Bent Cypress Rd |
|---|---|
| Area | 5520 |
| Subdivision | Bent Cypress |
| Development | Palm Beach Polo Golf and Country Club |
| City | Wellington |
| County | Palm Beach |
| State | FL |
| Zip Code | 33414 |
Amenities
| Amenities | Bike - Jog, Cafe/Restaurant, Dog Park, Exercise Room, Fitness Trail, Golf Course, Playground, Pool, Park |
|---|---|
| Utilities | Cable, 3-Phase Electric |
| Parking | 2+ Spaces |
| # of Garages | 2 |
| View | Lake |
| Is Waterfront | Yes |
| Waterfront | Lake |
| Has Pool | Yes |
| Pool | Inground |
| Pets Allowed | Yes |
| Subdivision Amenities | Bike - Jog, Cafe/Restaurant, Dog Park, Exercise Room, Fitness Trail, Golf Course Community, Playground, Pool, Park |
| Security | Gate - Manned, Private Guard, Security Light |
Interior
| Interior Features | Built-in Shelves, Closet Cabinets, Split Bedroom, Volume Ceiling, Walk-in Closet, Foyer, Roman Tub, Entry Lvl Lvng Area |
|---|---|
| Appliances | Auto Garage Open, Dishwasher, Dryer, Freezer, Microwave, Refrigerator, Cooktop |
| Heating | Central |
| Cooling | Central |
| Fireplace | No |
| # of Stories | 1 |
| Stories | 1.00 |
| Furnished | Furnished |
| Master Bedroom | Dual Sinks, Separate Shower, Separate Tub |
Exterior
| Exterior Features | Covered Patio, Open Porch |
|---|---|
| Lot Description | < 1/4 Acre |
| Roof | Wood Truss/Raft, Concrete Tile |
| Construction | CBS |
| Front Exposure | East |
Additional Information
| Date Listed | April 21st, 2024 |
|---|---|
| Days on Market | 541 |
| Zoning | res |
| Foreclosure | No |
| Short Sale | No |
| RE / Bank Owned | No |
| HOA Fees | 350 |
| Parcel ID | 73414414370000300 |
Room Dimensions
| Master Bedroom | 0 x 0 |
|---|---|
| Living Room | 0 x 0 |
| Kitchen | 0 x 0 |
Listing Details
| Office | Equestrian Sotheby's International Realty Inc. |
|---|---|
| jessica.shapiro@sothebys.realty |

