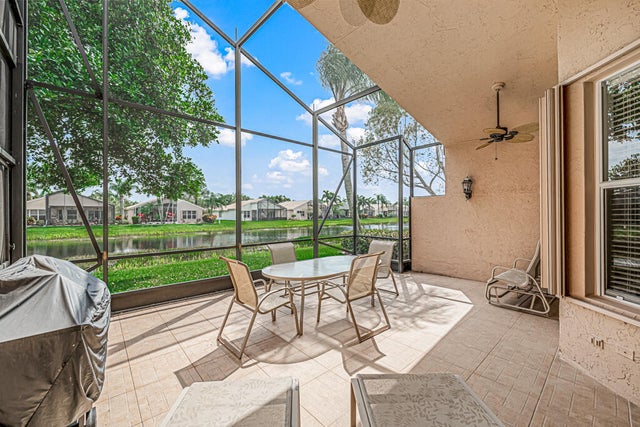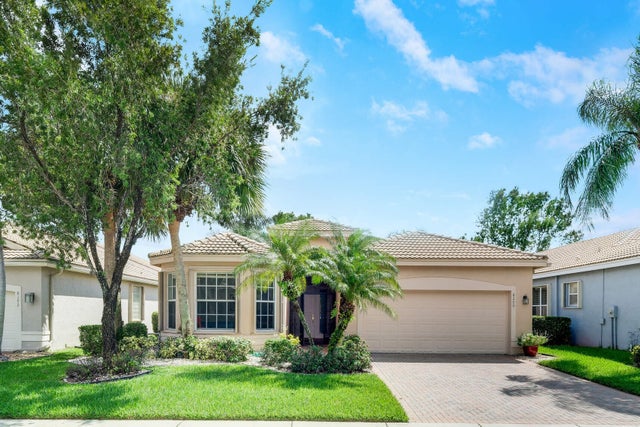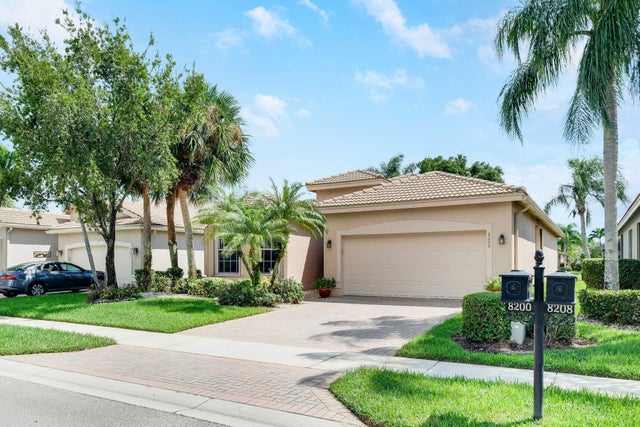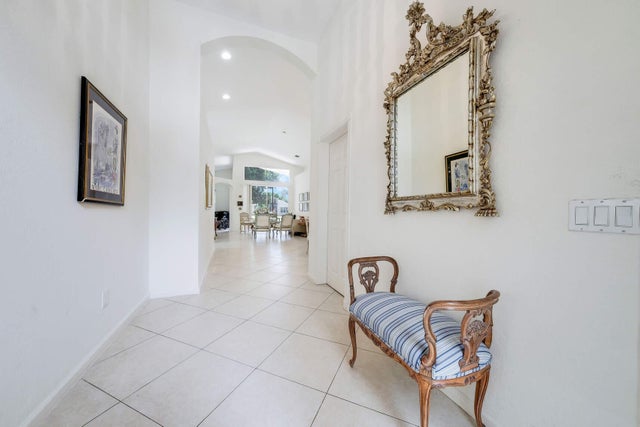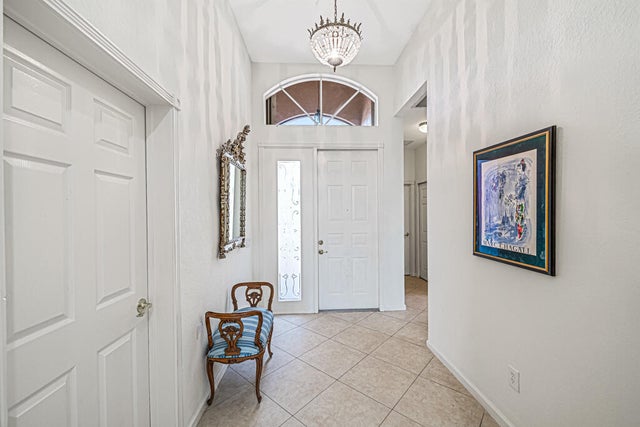About 8200 Playa Del Sur Boulevard
BRAND NEW A/C JUST INSTALLED!! GORGEOUS WATERVIEW! KITCHEN APPLIANCES LESS THAN 1 YEAR. BEAUTIFUL SETTING! LUSHLY LANDSCAPED AND HAS 2.5 BATHS. ALL LARGE ROOMS AND IS CLEAN AS A WHISTLE. BEAUTIFUL NEW CARPET IN BEDROOMS. NEUTRAL TILE IN LIVING AREAS. Valencia Shores is one of GL's most elaborate Active Lifestyle communities. There are 2 separate clubhouses one of which is an Athletic Center W/ an Olympic sized pool, resistance pool, indoor racquetball court, full service beauty salon, state of the art gym, aerobics room, classroom, sauna, steam and tennis courts. a poolside cafe W/ indoor & outdoor service, gorgeous pool with cabana awnings, Pickleball, multiple card and game rooms, a huge arts and crafts room, billiards, and lounge. This truly is paradise living!
Features of 8200 Playa Del Sur Boulevard
| MLS® # | RX-10975326 |
|---|---|
| USD | $511,000 |
| CAD | $717,623 |
| CNY | 元3,641,590 |
| EUR | €439,751 |
| GBP | £382,711 |
| RUB | ₽40,240,739 |
| HOA Fees | $750 |
| Bedrooms | 3 |
| Bathrooms | 3.00 |
| Full Baths | 2 |
| Half Baths | 1 |
| Total Square Footage | 2,760 |
| Living Square Footage | 2,124 |
| Square Footage | Tax Rolls |
| Acres | 0.13 |
| Year Built | 2003 |
| Type | Residential |
| Sub-Type | Single Family Detached |
| Style | Mediterranean |
| Unit Floor | 0 |
| Status | Active |
| HOPA | Yes-Verified |
| Membership Equity | Yes |
Community Information
| Address | 8200 Playa Del Sur Boulevard |
|---|---|
| Area | 4710 |
| Subdivision | VALENCIA SHORES |
| Development | VALENCIA SHORES |
| City | Lake Worth |
| County | Palm Beach |
| State | FL |
| Zip Code | 33467 |
Amenities
| Amenities | Pool, Tennis, Bike - Jog, Clubhouse, Exercise Room, Library, Sauna, Shuffleboard, Spa-Hot Tub, Sidewalks, Billiards, Manager on Site, Whirlpool, Internet Included, Cafe/Restaurant, Pickleball, Bocce Ball |
|---|---|
| Utilities | 3-Phase Electric, Public Water, Public Sewer, Cable, Underground |
| Parking | Garage - Attached, 2+ Spaces, Driveway, Vehicle Restrictions |
| # of Garages | 2 |
| View | Lake |
| Is Waterfront | Yes |
| Waterfront | Lake |
| Has Pool | No |
| Pets Allowed | Yes |
| Subdivision Amenities | Pool, Community Tennis Courts, Bike - Jog, Clubhouse, Exercise Room, Library, Sauna, Shuffleboard, Spa-Hot Tub, Sidewalks, Billiards, Manager on Site, Whirlpool, Internet Included, Cafe/Restaurant, Pickleball, Bocce Ball |
| Security | Gate - Manned, Burglar Alarm, Security Sys-Owned, Security Patrol |
Interior
| Interior Features | Ctdrl/Vault Ceilings, Split Bedroom, Pantry, Foyer, Walk-in Closet, Built-in Shelves, Roman Tub, Laundry Tub, Entry Lvl Lvng Area |
|---|---|
| Appliances | Washer, Dryer, Refrigerator, Range - Electric, Dishwasher, Water Heater - Elec, Disposal, Microwave, Smoke Detector, Auto Garage Open, Central Vacuum, Storm Shutters |
| Heating | Central, Electric |
| Cooling | Electric, Ceiling Fan, Central |
| Fireplace | No |
| # of Stories | 1 |
| Stories | 1.00 |
| Furnished | Unfurnished |
| Master Bedroom | Separate Shower, Separate Tub, Dual Sinks |
Exterior
| Exterior Features | Covered Patio, Screened Patio, Auto Sprinkler, Lake/Canal Sprinkler, Shutters |
|---|---|
| Lot Description | < 1/4 Acre, Zero Lot |
| Roof | S-Tile |
| Construction | CBS |
| Front Exposure | North |
Additional Information
| Date Listed | April 5th, 2024 |
|---|---|
| Days on Market | 558 |
| Zoning | PUD |
| Foreclosure | No |
| Short Sale | No |
| RE / Bank Owned | No |
| HOA Fees | 750 |
| Parcel ID | 00424508070007430 |
| Contact Info | Debrarealty@gmail.com |
Room Dimensions
| Master Bedroom | 13 x 18 |
|---|---|
| Bedroom 2 | 12 x 13 |
| Bedroom 3 | 12 x 11 |
| Bedroom 4 | 11 x 13 |
| Dining Room | 12 x 15 |
| Family Room | 16 x 17 |
| Living Room | 14 x 15 |
| Kitchen | 10 x 17 |
Listing Details
| Office | The Keyes Company |
|---|---|
| mikepappas@keyes.com |

