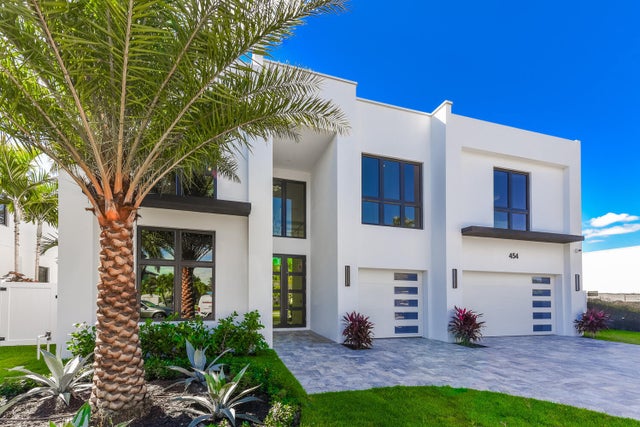About 362 Churchill Road
The Best of SoSo! Six bedrooms estate home just minutes from West Palm Beach's hot spots! Under construction by Mizner Development, this home features an open and airy floorplan, with six ensuite bedrooms, plus club room. Select from Mizner's most popular finished, or customize to meet your personal taste, a gorgeous gourmet kitchen with professional Wolf & Subzero appliances & Dekton Counters is included. Downstairs features an ensuite bedroom with outdoor access perfect for in-laws and guests, plus large club room. Upstairs you'll find five bedrooms, including a substantial primary suite with his and hers closets. Saltwater heated pool is included. Quality CBS construction with high-end finishes, impact windows and doors. Completion in 2025. Photos from previous build. Call for details.
Features of 362 Churchill Road
| MLS® # | RX-10970189 |
|---|---|
| USD | $3,995,000 |
| CAD | $5,613,614 |
| CNY | 元28,464,775 |
| EUR | €3,426,032 |
| GBP | £2,970,746 |
| RUB | ₽321,595,902 |
| Bedrooms | 6 |
| Bathrooms | 7.00 |
| Full Baths | 6 |
| Half Baths | 1 |
| Total Square Footage | 5,720 |
| Living Square Footage | 4,750 |
| Square Footage | Developer |
| Acres | 0.17 |
| Year Built | 2025 |
| Type | Residential |
| Sub-Type | Single Family Detached |
| Restrictions | None |
| Unit Floor | 0 |
| Status | Active Under Contract |
| HOPA | No Hopa |
| Membership Equity | No |
Community Information
| Address | 362 Churchill Road |
|---|---|
| Area | 5440 |
| Subdivision | BELLE TERRE |
| Development | SoSo |
| City | West Palm Beach |
| County | Palm Beach |
| State | FL |
| Zip Code | 33405 |
Amenities
| Amenities | None |
|---|---|
| Utilities | None |
| Parking | 2+ Spaces, Garage - Attached |
| # of Garages | 3 |
| View | Pool |
| Is Waterfront | No |
| Waterfront | None |
| Has Pool | Yes |
| Pool | Inground |
| Pets Allowed | Yes |
| Subdivision Amenities | None |
Interior
| Interior Features | Foyer, Cook Island, Split Bedroom, Upstairs Living Area, Volume Ceiling, Walk-in Closet |
|---|---|
| Appliances | Dishwasher, Dryer, Freezer, Refrigerator, Washer |
| Heating | Electric |
| Cooling | Central |
| Fireplace | No |
| # of Stories | 2 |
| Stories | 2.00 |
| Furnished | Unfurnished |
| Master Bedroom | Dual Sinks, Combo Tub/Shower, Mstr Bdrm - Upstairs |
Exterior
| Lot Description | < 1/4 Acre |
|---|---|
| Construction | CBS, Concrete |
| Front Exposure | North |
Additional Information
| Date Listed | March 19th, 2024 |
|---|---|
| Days on Market | 576 |
| Zoning | SF7(ci |
| Foreclosure | No |
| Short Sale | No |
| RE / Bank Owned | No |
| Parcel ID | 74434403190000100 |
Room Dimensions
| Master Bedroom | 15 x 14 |
|---|---|
| Living Room | 15 x 20 |
| Kitchen | 13 x 16 |
Listing Details
| Office | Tangent Realty Corp |
|---|---|
| jared@tangentrealty.com |

