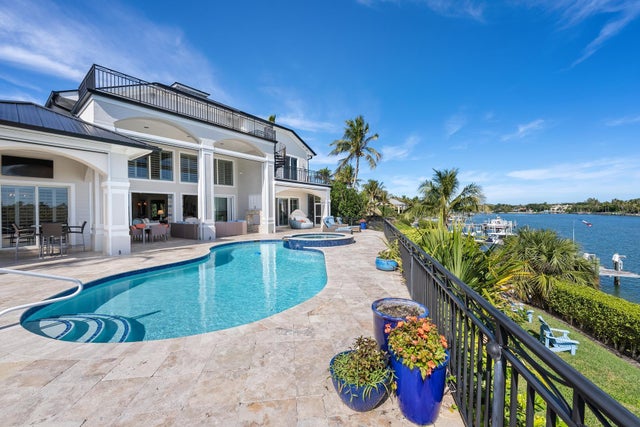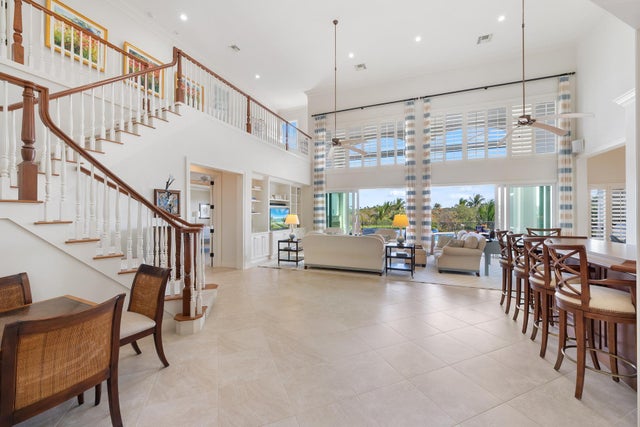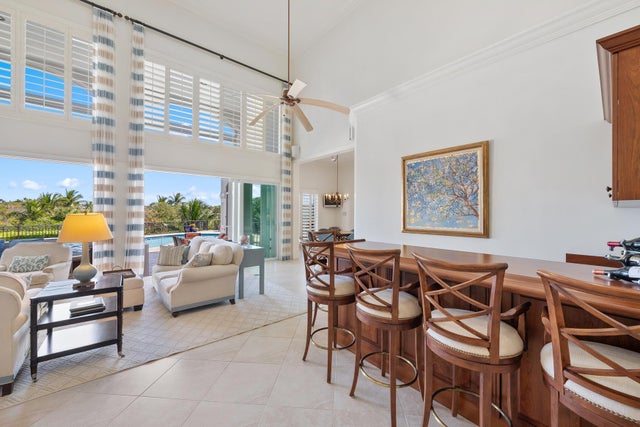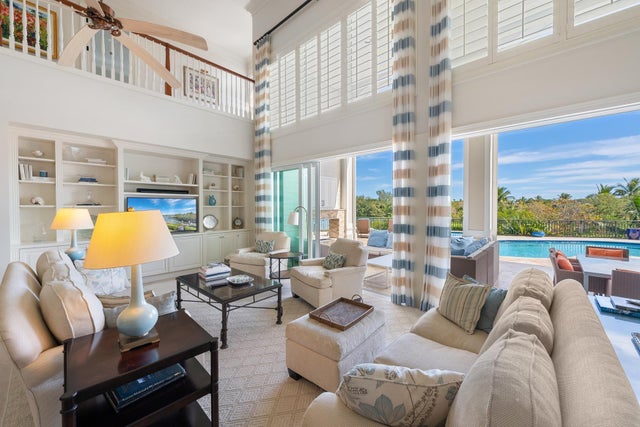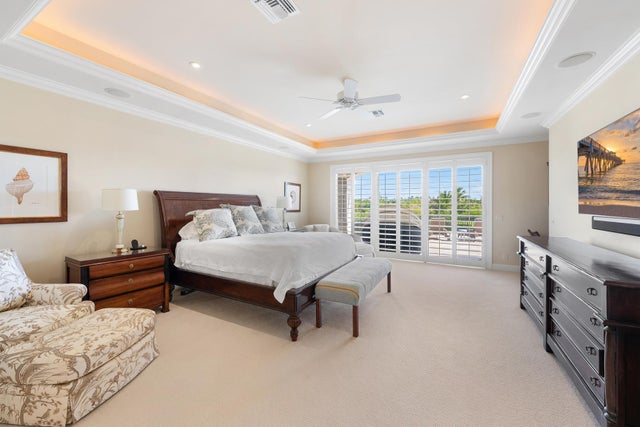About 17513 Se Conch Bar Av
Welcome to the highly desirable, RARELY available, waterfront community of Indian Hills, where you can wake up to the soothing sound of ocean waves as you enjoy your expansive intracoastal waterway views. Enjoy the turquoise blue water both to the north and south, while overlooking 100+ feet of waterfrontage, including a 70 ft dock, boasting 2 10k lb lifts. 2023 aluminum roof with 30 yr warranty. Wolf Appliances. New Ac's, new exterior paint. New tankless H2O heater, 1st floor Master Suite w/3 guest suites upstairs, each with full bath. NO HOA. 10 mins from lowering the boat in the water you are running out of the famed Jupiter Inet, or 2 mins. from the sandbars. World class golf - Medalist, Mcarther, Bears Club, Old Marsh, Jupiter HIlls, Apogee, Discovery all within minutes.
Features of 17513 Se Conch Bar Av
| MLS® # | RX-10969607 |
|---|---|
| USD | $10,250,000 |
| CAD | $14,428,208 |
| CNY | 元73,190,125 |
| EUR | €8,871,652 |
| GBP | £7,727,362 |
| RUB | ₽820,089,175 |
| Bedrooms | 4 |
| Bathrooms | 5.00 |
| Full Baths | 5 |
| Total Square Footage | 7,138 |
| Living Square Footage | 4,542 |
| Square Footage | Tax Rolls |
| Acres | 0.44 |
| Year Built | 2001 |
| Type | Residential |
| Sub-Type | Single Family Detached |
| Restrictions | None |
| Unit Floor | 0 |
| Status | Active |
| HOPA | No Hopa |
| Membership Equity | No |
Community Information
| Address | 17513 Se Conch Bar Av |
|---|---|
| Area | 5020 - Jupiter/Hobe Sound (Martin County) - South of Bridge Rd |
| Subdivision | INDIAN HILLS |
| City | Jupiter |
| County | Martin |
| State | FL |
| Zip Code | 33469 |
Amenities
| Amenities | Boating |
|---|---|
| Utilities | 3-Phase Electric, Public Water, Public Sewer, Cable |
| Parking | Garage - Detached, Driveway |
| # of Garages | 3 |
| View | Intracoastal, Pool |
| Is Waterfront | Yes |
| Waterfront | Intracoastal, Ocean Access |
| Has Pool | Yes |
| Pool | Heated, Spa |
| Boat Services | Private Dock, Up to 50 Ft Boat, Electric Available, Water Available |
| Pets Allowed | Yes |
| Subdivision Amenities | Boating |
| Security | Gate - Unmanned, Burglar Alarm |
Interior
| Interior Features | Wet Bar, Pantry, Bar, Walk-in Closet, Volume Ceiling, Cook Island, Closet Cabinets |
|---|---|
| Appliances | Washer, Dryer, Refrigerator, Dishwasher, Water Heater - Elec, Disposal, Ice Maker, Microwave, Auto Garage Open, Fire Alarm, Central Vacuum, Wall Oven, Range - Gas, Cooktop, Reverse Osmosis Water Treatment |
| Heating | Central, Electric |
| Cooling | Electric, Central |
| Fireplace | No |
| # of Stories | 2 |
| Stories | 2.00 |
| Furnished | Furniture Negotiable |
| Master Bedroom | Separate Tub, Spa Tub & Shower, Dual Sinks, Mstr Bdrm - Ground |
Exterior
| Exterior Features | Built-in Grill, Fence, Outdoor Shower, Covered Patio, Open Patio, Deck, Covered Balcony, Open Balcony, Auto Sprinkler, Custom Lighting |
|---|---|
| Lot Description | 1/4 to 1/2 Acre, East of US-1 |
| Windows | Impact Glass |
| Roof | Aluminum |
| Construction | CBS, Frame, Concrete |
| Front Exposure | West |
Additional Information
| Date Listed | March 18th, 2024 |
|---|---|
| Days on Market | 574 |
| Zoning | residential |
| Foreclosure | No |
| Short Sale | No |
| RE / Bank Owned | No |
| Parcel ID | 134042001000001401 |
| Waterfront Frontage | 100 ft |
Room Dimensions
| Master Bedroom | 27 x 21 |
|---|---|
| Living Room | 30 x 30 |
| Kitchen | 18 x 15 |
Listing Details
| Office | K2 Realty, Inc. (NPB) |
|---|---|
| mgazlay@k2-realty.com |

