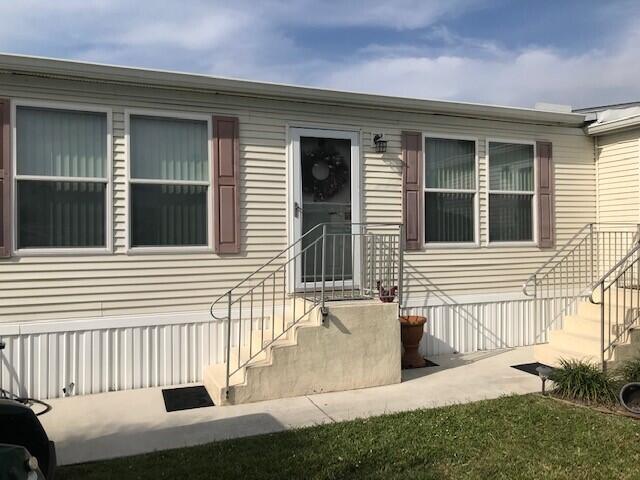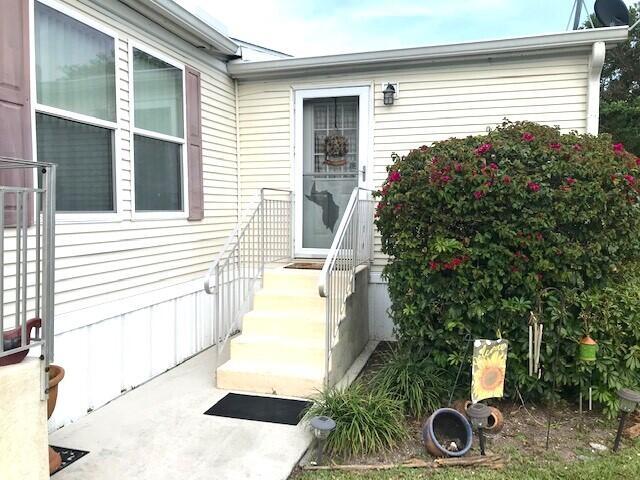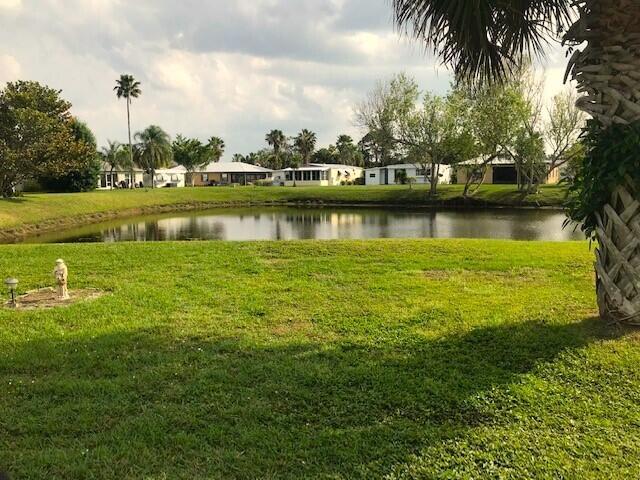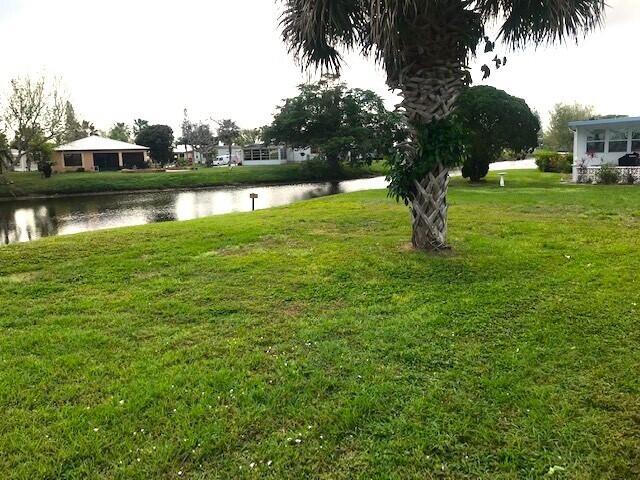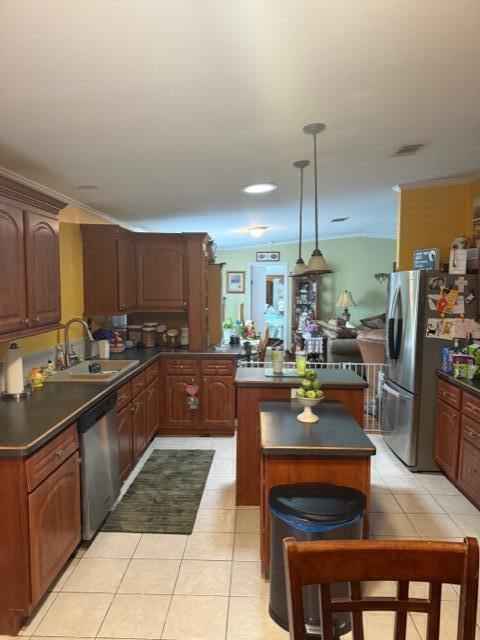About 20 Madrid Lane
Beautiful well maintained 3 bedroom 2 bath manufactured home in Spanish Lakes Community with lake views. Custom Palm Harbor Model built in 2005 located at the end of a cul-de-sac. Home is 1,853 sqft of living with a den that could be a fourth bedroom with a separate entrance. Home features include drywall finish with extra insulation between walls and floor. Wood laminate floors in the family room, dining room and den. Title in kitchen and bathrooms. Island in kitchen with corian sink. Master suite has separate shower and jacuzzi tub. Family room has a wood burning fireplace. All stainless steel appliances and upgraded Cherry cabinets. Laundry room inside with large pantry. Brand new water heater, Brand New A/C unit and Home has 6 solar tubes for nature light throughout the home.Home comes partially furnished and a must see. Land Lease, buyer must be approved by the HOA to purchase. Home is in the pet section.
Features of 20 Madrid Lane
| MLS® # | RX-10969472 |
|---|---|
| USD | $128,900 |
| CAD | $181,444 |
| CNY | 元920,410 |
| EUR | €111,566 |
| GBP | £97,176 |
| RUB | ₽10,313,121 |
| Bedrooms | 3 |
| Bathrooms | 2.00 |
| Full Baths | 2 |
| Total Square Footage | 1,853 |
| Living Square Footage | 1,853 |
| Square Footage | Floor Plan |
| Acres | 0.00 |
| Year Built | 2005 |
| Type | Residential |
| Sub-Type | Mobile/Manufactured |
| Unit Floor | 0 |
| Status | Active |
| HOPA | Yes-Verified |
| Membership Equity | No |
Community Information
| Address | 20 Madrid Lane |
|---|---|
| Area | 7190 |
| Subdivision | Spanish Lakes One |
| City | Port Saint Lucie |
| County | St. Lucie |
| State | FL |
| Zip Code | 34952 |
Amenities
| Amenities | Pool, Golf Course, Clubhouse, Basketball, Exercise Room, Game Room, Shuffleboard, Billiards, Business Center, Courtesy Bus, Manager on Site |
|---|---|
| Utilities | Public Water, Public Sewer, Cable |
| Parking Spaces | 2 |
| Parking | Carport - Attached |
| View | Lake |
| Is Waterfront | Yes |
| Waterfront | Lake |
| Has Pool | No |
| Pets Allowed | Restricted |
| Unit | Corner |
| Subdivision Amenities | Pool, Golf Course Community, Clubhouse, Basketball, Exercise Room, Game Room, Shuffleboard, Billiards, Business Center, Courtesy Bus, Manager on Site |
| Security | None |
Interior
| Interior Features | Split Bedroom, Fireplace(s), Sky Light(s), Walk-in Closet, Cook Island, French Door |
|---|---|
| Appliances | Washer, Dryer, Refrigerator, Range - Electric, Dishwasher, Water Heater - Elec, Microwave |
| Heating | Central, Electric |
| Cooling | Electric, Central |
| Fireplace | Yes |
| # of Stories | 1 |
| Stories | 1.00 |
| Furnished | Partially Furnished |
| Master Bedroom | Separate Shower, Whirlpool Spa |
Exterior
| Exterior Features | None |
|---|---|
| Lot Description | < 1/4 Acre, Corner Lot |
| Windows | Double Hung Metal, Verticals |
| Roof | Comp Shingle |
| Construction | Manufactured |
| Front Exposure | Southwest |
Additional Information
| Date Listed | March 17th, 2024 |
|---|---|
| Days on Market | 576 |
| Zoning | Residential |
| Foreclosure | No |
| Short Sale | No |
| RE / Bank Owned | No |
| Parcel ID | 34265010590000 |
Room Dimensions
| Master Bedroom | 13 x 11 |
|---|---|
| Bedroom 2 | 11 x 10 |
| Bedroom 3 | 11 x 10 |
| Den | 13 x 25 |
| Dining Room | 12 x 13 |
| Living Room | 12 x 10 |
| Kitchen | 10 x 11 |
Listing Details
| Office | David O'Kelly Realty LLC |
|---|---|
| realtordavidokelly@gmail.com |

