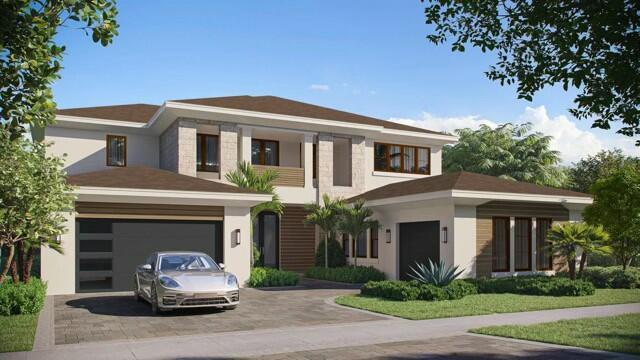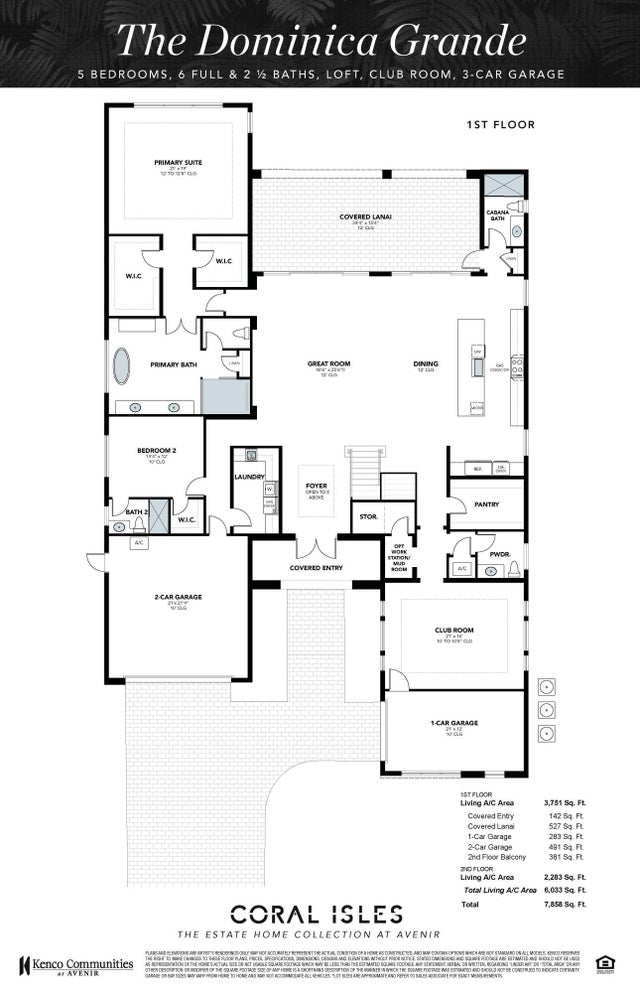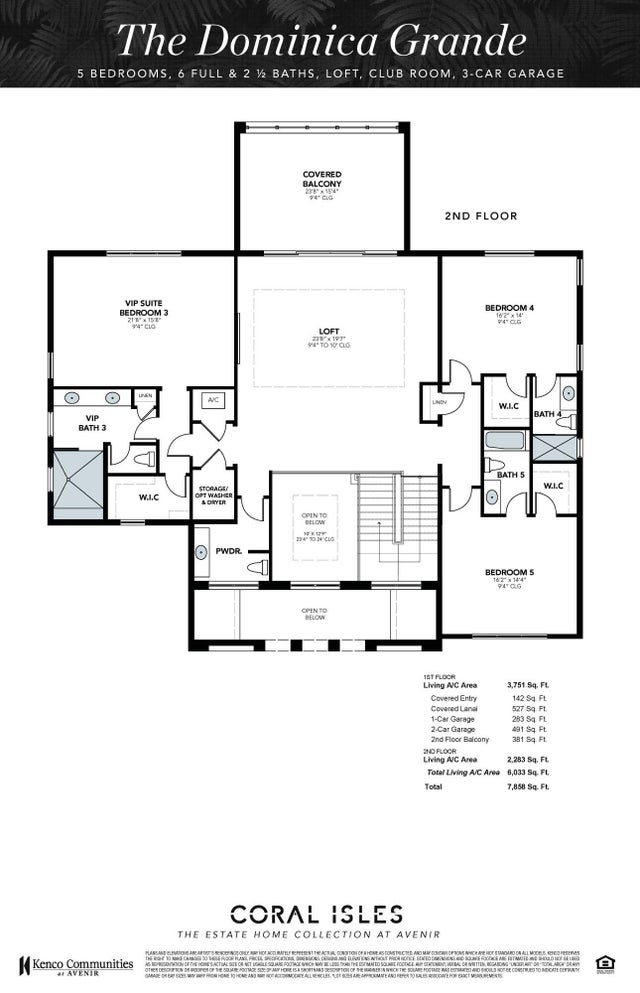About 9196 Coral Isles {lot 25} Circle
TBB home Dominica Grande Contemporary - brand new floor plan. One of 7 Luxury Estate Floor plans to build
Features of 9196 Coral Isles {lot 25} Circle
| MLS® # | RX-10967671 |
|---|---|
| USD | $2,639,900 |
| CAD | $3,707,344 |
| CNY | 元18,812,983 |
| EUR | €2,271,819 |
| GBP | £1,977,140 |
| RUB | ₽207,889,485 |
| HOA Fees | $198 |
| Bedrooms | 5 |
| Bathrooms | 8.00 |
| Full Baths | 6 |
| Half Baths | 2 |
| Total Square Footage | 7,858 |
| Living Square Footage | 6,033 |
| Square Footage | Floor Plan |
| Acres | 0.30 |
| Year Built | 2026 |
| Type | Residential |
| Sub-Type | Single Family Detached |
| Restrictions | Lease OK w/Restrict, Comercial Vehicles Prohibited |
| Style | Contemporary, < 4 Floors |
| Unit Floor | 0 |
| Status | Pending |
| HOPA | No Hopa |
| Membership Equity | No |
Community Information
| Address | 9196 Coral Isles {lot 25} Circle |
|---|---|
| Area | 5550 |
| Subdivision | CORAL ISLES |
| Development | AVENIR |
| City | Palm Beach Gardens |
| County | Palm Beach |
| State | FL |
| Zip Code | 33412 |
Amenities
| Amenities | Bike - Jog, Pool, Tennis, Clubhouse, Exercise Room, Spa-Hot Tub, Sidewalks, Manager on Site, Street Lights, Pickleball, Fitness Trail |
|---|---|
| Utilities | Public Sewer, Public Water, 3-Phase Electric, Cable, Gas Natural |
| # of Garages | 3 |
| View | Garden |
| Is Waterfront | No |
| Waterfront | None |
| Has Pool | No |
| Pets Allowed | Yes |
| Unit | Multi-Level |
| Subdivision Amenities | Bike - Jog, Pool, Community Tennis Courts, Clubhouse, Exercise Room, Spa-Hot Tub, Sidewalks, Manager on Site, Street Lights, Pickleball, Fitness Trail |
Interior
| Interior Features | Pantry, Walk-in Closet, Split Bedroom, Volume Ceiling |
|---|---|
| Appliances | Auto Garage Open, Dishwasher, Dryer, Microwave, Range - Gas, Refrigerator, Washer, Disposal, Ice Maker, Smoke Detector, Wall Oven, Cooktop |
| Heating | Electric |
| Cooling | Central, Electric |
| Fireplace | No |
| # of Stories | 2 |
| Stories | 2.00 |
| Furnished | Unfurnished |
| Master Bedroom | Dual Sinks, Mstr Bdrm - Ground, Separate Shower, Separate Tub |
Exterior
| Construction | CBS, Frame, Block |
|---|---|
| Front Exposure | West |
School Information
| Elementary | Pierce Hammock Elementary School |
|---|---|
| Middle | Osceola Creek Middle School |
| High | Palm Beach Gardens High School |
Additional Information
| Date Listed | March 11th, 2024 |
|---|---|
| Days on Market | 582 |
| Zoning | residential |
| Foreclosure | No |
| Short Sale | No |
| RE / Bank Owned | No |
| HOA Fees | 198 |
| Parcel ID | 52414214120000250 |
Room Dimensions
| Master Bedroom | 16.8 x 18.6 |
|---|---|
| Living Room | 22 x 40 |
| Kitchen | 22 x 40 |
Listing Details
| Office | Kenco Communities Realty LLC |
|---|---|
| lswartz@gokenco.com |



