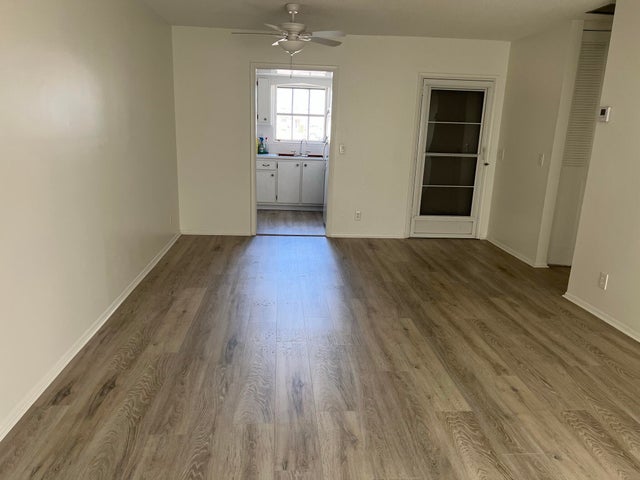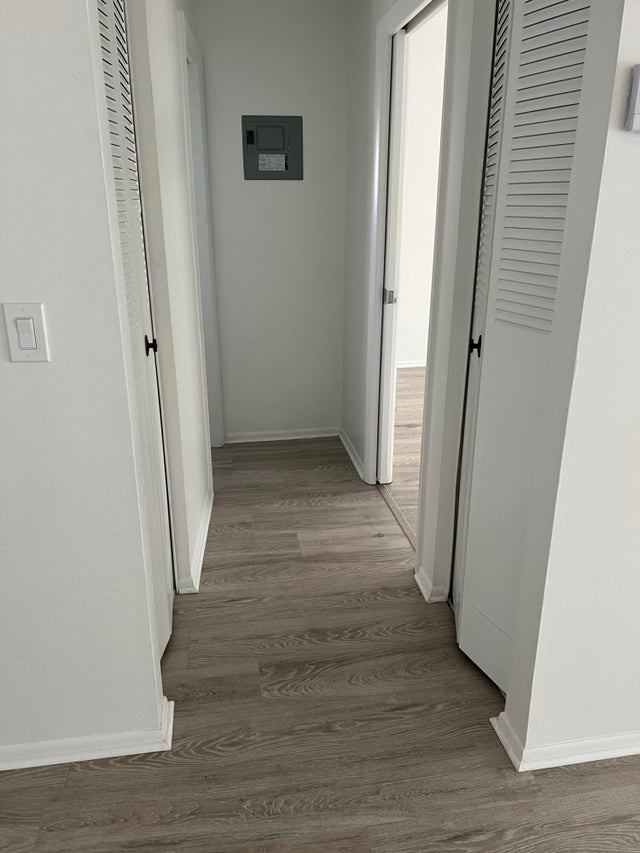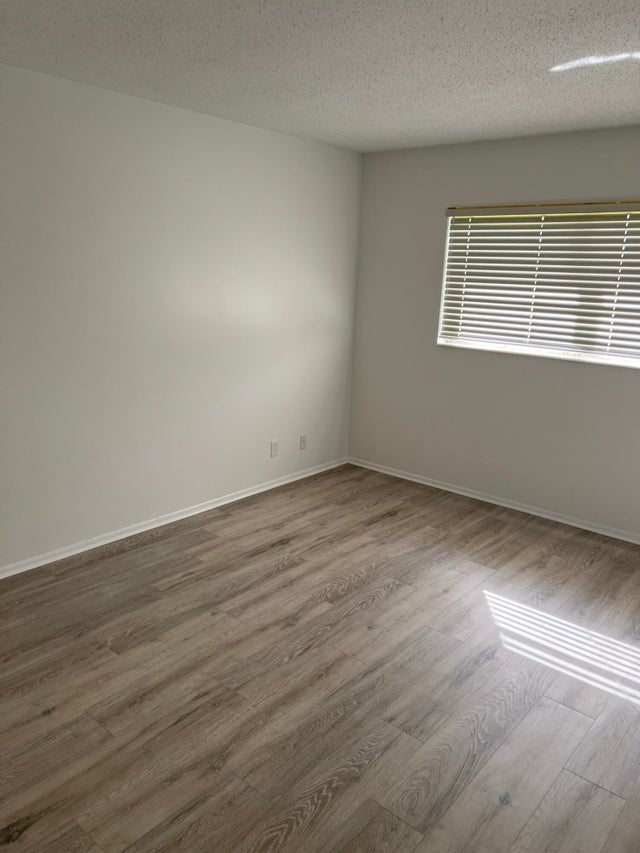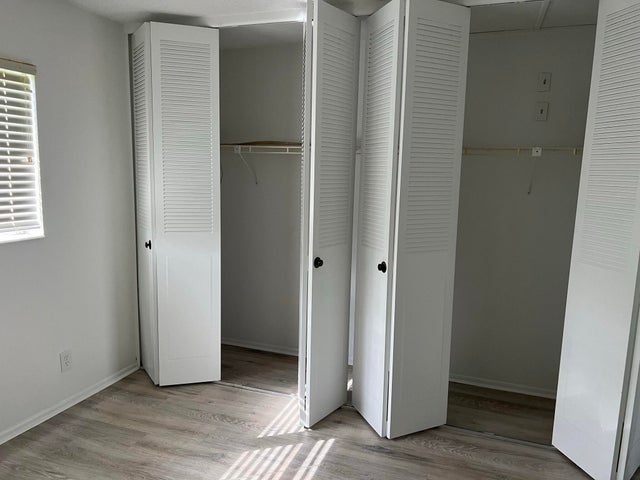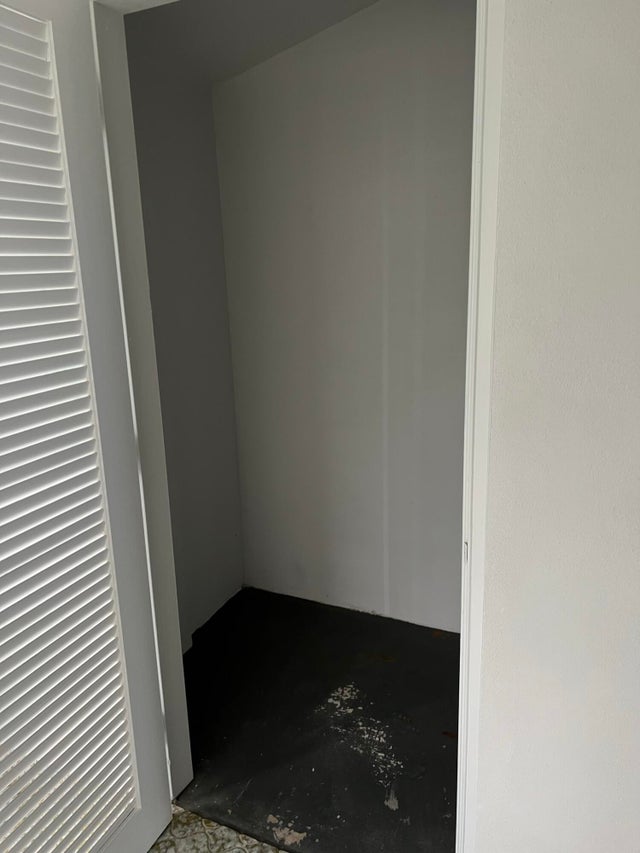About 2736 Dudley Dr E #i
Don't miss this charming and quaint cottage in a well-manicured, quiet, yet still vibrant community. Freshly painted and new floors throughout amid several key upgrades. New A/C, new water heater, new ceiling fan and new updated fuse box. Porch/Sun-room off the back with storage closet.
Features of 2736 Dudley Dr E #i
| MLS® # | RX-10966676 |
|---|---|
| USD | $118,900 |
| CAD | $166,763 |
| CNY | 元847,406 |
| EUR | €101,968 |
| GBP | £88,553 |
| RUB | ₽9,638,391 |
| HOA Fees | $335 |
| Bedrooms | 1 |
| Bathrooms | 1.00 |
| Full Baths | 1 |
| Total Square Footage | 695 |
| Living Square Footage | 611 |
| Square Footage | Tax Rolls |
| Acres | 0.00 |
| Year Built | 1972 |
| Type | Residential |
| Sub-Type | Townhouse / Villa / Row |
| Style | Dup/Tri/Row |
| Unit Floor | 1 |
| Status | Active |
| HOPA | Yes-Verified |
| Membership Equity | No |
Community Information
| Address | 2736 Dudley Dr E #i |
|---|---|
| Area | 5720 |
| Subdivision | CRESTHAVEN VILLAS CONDO 22 |
| Development | Dudley Villas East |
| City | West Palm Beach |
| County | Palm Beach |
| State | FL |
| Zip Code | 33415 |
Amenities
| Amenities | Exercise Room, Library, Manager on Site, Pool, Sidewalks, Bike - Jog, Lobby, Common Laundry, Shuffleboard, Picnic Area, Billiards |
|---|---|
| Utilities | Cable, 3-Phase Electric, Public Water, Public Sewer |
| Parking | Assigned |
| View | Garden |
| Is Waterfront | No |
| Waterfront | None |
| Has Pool | No |
| Pets Allowed | No |
| Subdivision Amenities | Exercise Room, Library, Manager on Site, Pool, Sidewalks, Bike - Jog, Lobby, Common Laundry, Shuffleboard, Picnic Area, Billiards |
Interior
| Interior Features | None |
|---|---|
| Appliances | Dishwasher, Range - Electric, Refrigerator, Disposal |
| Heating | Central |
| Cooling | Central |
| Fireplace | No |
| # of Stories | 1 |
| Stories | 1.00 |
| Furnished | Unfurnished |
| Master Bedroom | Combo Tub/Shower |
Exterior
| Exterior Features | Screen Porch |
|---|---|
| Windows | Blinds |
| Construction | Concrete |
| Front Exposure | East |
Additional Information
| Date Listed | March 8th, 2024 |
|---|---|
| Days on Market | 589 |
| Zoning | RH |
| Foreclosure | No |
| Short Sale | No |
| RE / Bank Owned | No |
| HOA Fees | 335 |
| Parcel ID | 00424414310040090 |
Room Dimensions
| Master Bedroom | 13 x 11 |
|---|---|
| Living Room | 20 x 13 |
| Kitchen | 9 x 8 |
Listing Details
| Office | A. Bernstein Realty, LLC |
|---|---|
| mls@bernsteinrealtygroup.com |

