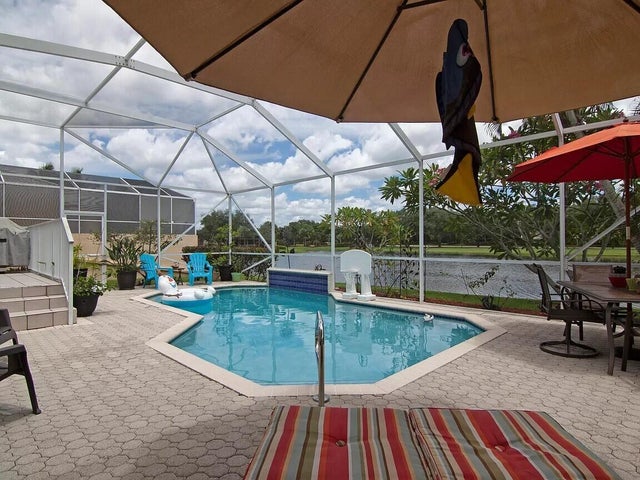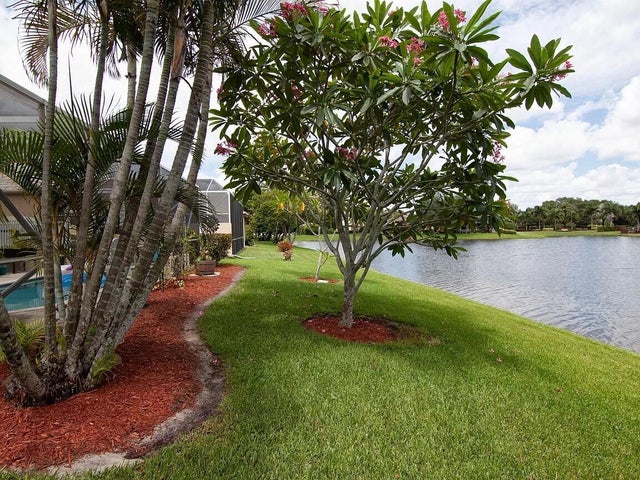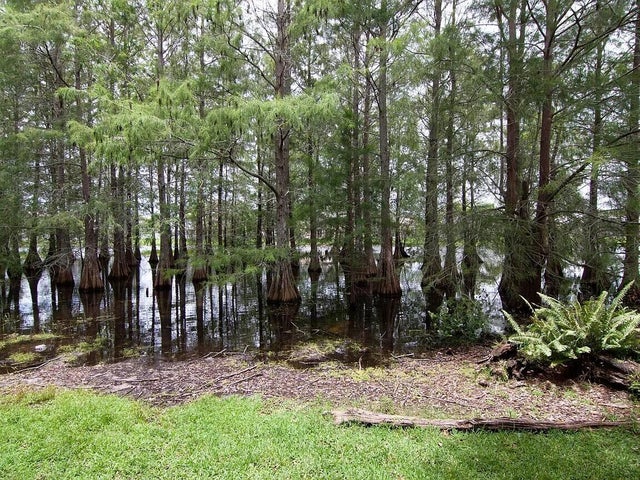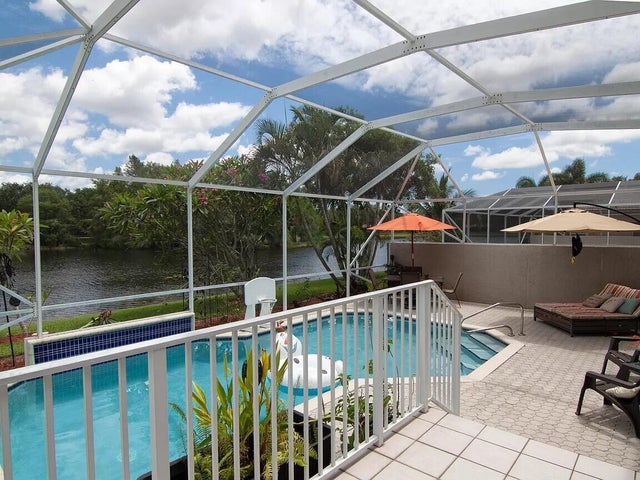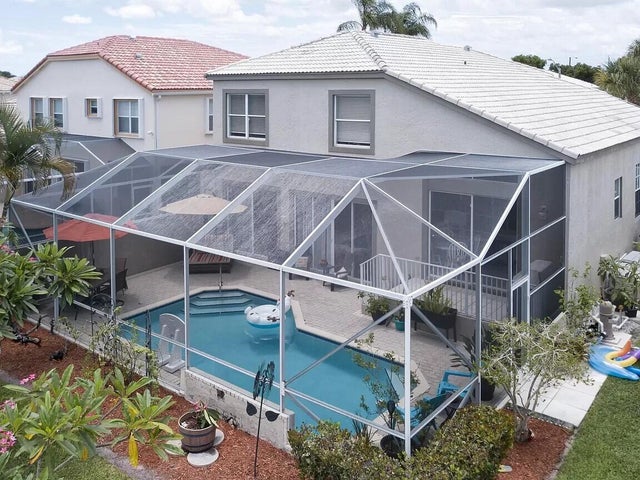About 7505 Sally Lyn Lane
SELLLERS WANT TO SELL & BE with Their Kids! NEW ROOF ..... BREATHTAKING PICTURE PERFECT LAKE VIEW from your BEAUTIFUL SCREENED IN Updated re-coated POOL over looking private nature preserve with automatic retractable awnings - ''1'' Bedroom DOWNSTAIRS with full bath, LARGE MASTER SUITE & 2 BEDROOMS 2 Baths UPSTAIRS. OPEN KITCHEN with Center Isle, full Stainless Steal Appliances over looking family room, Washer/Dryer inside, 2 car garage, Newer Hot Water Heater, Updated Lake Fed sprinkler system with timers.
Features of 7505 Sally Lyn Lane
| MLS® # | RX-10965581 |
|---|---|
| USD | $599,999 |
| CAD | $844,577 |
| CNY | 元4,284,293 |
| EUR | €519,315 |
| GBP | £452,333 |
| RUB | ₽48,005,140 |
| HOA Fees | $300 |
| Bedrooms | 4 |
| Bathrooms | 3.00 |
| Full Baths | 3 |
| Total Square Footage | 4,048 |
| Living Square Footage | 2,714 |
| Square Footage | Tax Rolls |
| Acres | 0.12 |
| Year Built | 1996 |
| Type | Residential |
| Sub-Type | Single Family Detached |
| Restrictions | Buyer Approval, Lease OK |
| Style | Traditional |
| Unit Floor | 0 |
| Status | Active Under Contract |
| HOPA | No Hopa |
| Membership Equity | No |
Community Information
| Address | 7505 Sally Lyn Lane |
|---|---|
| Area | 5770 |
| Subdivision | SMITH DAIRY WEST PUD 1 |
| Development | Smith Farm |
| City | Lake Worth |
| County | Palm Beach |
| State | FL |
| Zip Code | 33467 |
Amenities
| Amenities | Pool, Tennis, Clubhouse |
|---|---|
| Utilities | 3-Phase Electric, Public Water, Public Sewer, Cable |
| Parking | Garage - Attached, Driveway |
| # of Garages | 2 |
| View | Lake |
| Is Waterfront | Yes |
| Waterfront | Lake |
| Has Pool | Yes |
| Pool | Inground, Gunite, Screened, Concrete |
| Pets Allowed | Yes |
| Subdivision Amenities | Pool, Community Tennis Courts, Clubhouse |
| Security | Gate - Manned |
Interior
| Interior Features | Split Bedroom, Pull Down Stairs, Walk-in Closet, Roman Tub |
|---|---|
| Appliances | Dryer, Range - Electric, Dishwasher, Disposal, Microwave, Smoke Detector, Auto Garage Open |
| Heating | Central, Electric |
| Cooling | Electric, Central |
| Fireplace | No |
| # of Stories | 2 |
| Stories | 2.00 |
| Furnished | Unfurnished |
| Master Bedroom | Separate Shower, Separate Tub |
Exterior
| Exterior Features | Screened Patio, Auto Sprinkler, Lake/Canal Sprinkler |
|---|---|
| Lot Description | < 1/4 Acre |
| Roof | S-Tile, Concrete Tile |
| Construction | CBS, Block |
| Front Exposure | West |
School Information
| Elementary | Coral Reef Elementary School |
|---|---|
| Middle | Woodlands Middle School |
| High | Park Vista Community High School |
Additional Information
| Date Listed | March 5th, 2024 |
|---|---|
| Days on Market | 588 |
| Zoning | PUD |
| Foreclosure | No |
| Short Sale | No |
| RE / Bank Owned | No |
| HOA Fees | 300 |
| Parcel ID | 00424504010001440 |
Room Dimensions
| Master Bedroom | 18 x 14 |
|---|---|
| Bedroom 2 | 14 x 11 |
| Bedroom 3 | 12 x 11 |
| Bedroom 4 | 10 x 9 |
| Dining Room | 13 x 8 |
| Family Room | 18 x 18 |
| Living Room | 18 x 15 |
| Kitchen | 13 x 11 |
Listing Details
| Office | Illustrated Properties LLC (We |
|---|---|
| mikepappas@keyes.com |

