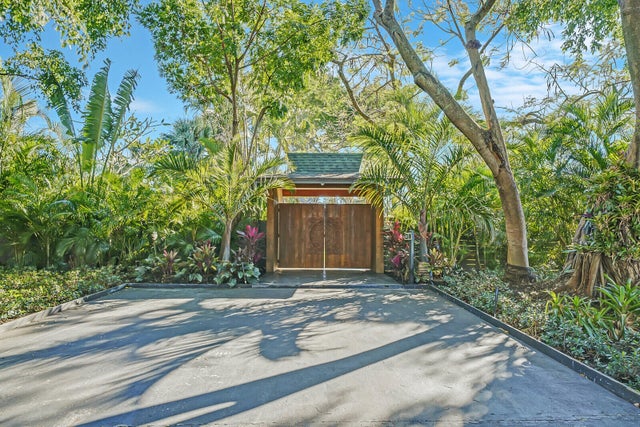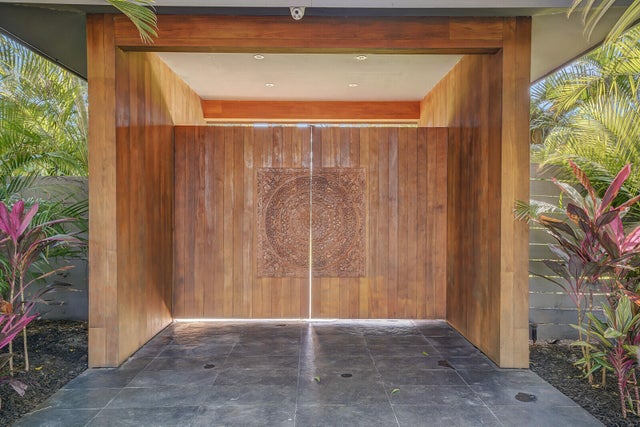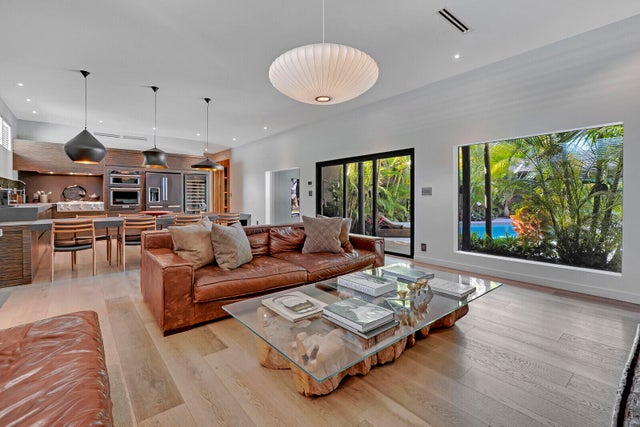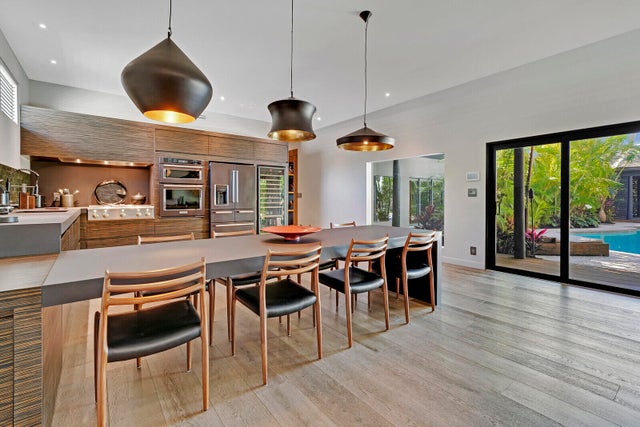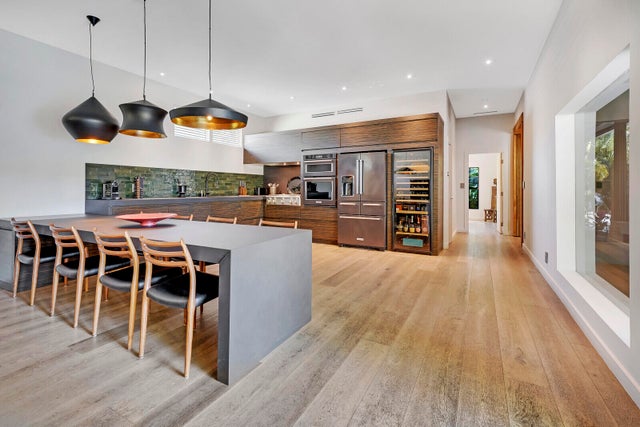About 250 Essex Lane
One of the most spectacular and unique homes built in all of Palm Beach County. This very private custom built masterpiece comes with both pool and tennis set in a tranquil tropical paradise.
Features of 250 Essex Lane
| MLS® # | RX-10959432 |
|---|---|
| USD | $12,850,000 |
| CAD | $18,088,046 |
| CNY | 元91,755,425 |
| EUR | €11,122,022 |
| GBP | £9,687,474 |
| RUB | ₽1,028,111,795 |
| Bedrooms | 4 |
| Bathrooms | 5.00 |
| Full Baths | 4 |
| Half Baths | 1 |
| Total Square Footage | 5,738 |
| Living Square Footage | 3,933 |
| Square Footage | Floor Plan |
| Acres | 0.00 |
| Year Built | 1950 |
| Type | Residential |
| Sub-Type | Single Family Detached |
| Restrictions | None |
| Unit Floor | 0 |
| Status | Active |
| HOPA | No Hopa |
| Membership Equity | No |
Community Information
| Address | 250 Essex Lane |
|---|---|
| Area | 5440 |
| Subdivision | Essex Lane |
| City | West Palm Beach |
| County | Palm Beach |
| State | FL |
| Zip Code | 33405 |
Amenities
| Amenities | None |
|---|---|
| Utilities | 3-Phase Electric, Public Water, Public Sewer, Water Available |
| Parking Spaces | 2 |
| Parking | Carport - Attached, Driveway |
| Is Waterfront | No |
| Waterfront | None |
| Has Pool | Yes |
| Pool | Inground |
| Pets Allowed | Yes |
| Subdivision Amenities | None |
Interior
| Interior Features | Wet Bar, Split Bedroom, Bar, Walk-in Closet |
|---|---|
| Appliances | Washer, Dryer, Refrigerator, Dishwasher, Freezer, Range - Gas |
| Heating | Central |
| Cooling | Central |
| Fireplace | No |
| # of Stories | 1 |
| Stories | 1.00 |
| Furnished | Unfurnished |
| Master Bedroom | Separate Shower, Separate Tub, Mstr Bdrm - Ground |
Exterior
| Exterior Features | Fence, Outdoor Shower, Tennis Court, Covered Patio |
|---|---|
| Lot Description | 1/2 to < 1 Acre, Corner Lot, Paved Road |
| Roof | Other |
| Construction | CBS |
| Front Exposure | North |
Additional Information
| Date Listed | February 13th, 2024 |
|---|---|
| Days on Market | 608 |
| Zoning | SF7 |
| Foreclosure | No |
| Short Sale | No |
| RE / Bank Owned | No |
| Parcel ID | 74434403140000140 |
Room Dimensions
| Master Bedroom | 18 x 18 |
|---|---|
| Living Room | 21 x 18 |
| Kitchen | 18 x 13 |
Listing Details
| Office | Lawrence A. Moens Associates |
|---|---|
| moens@moensrealestate.com |

