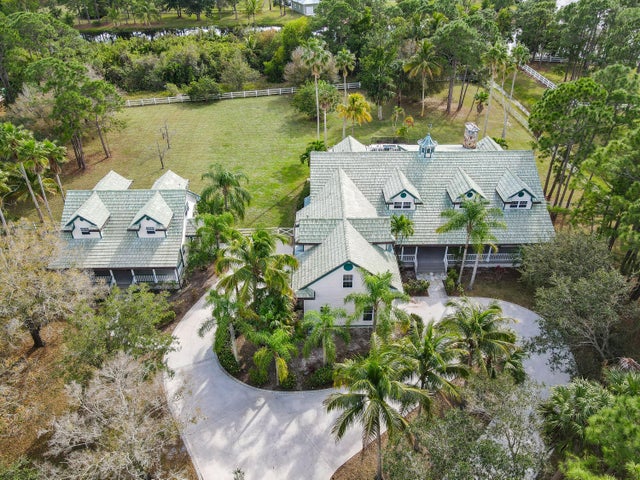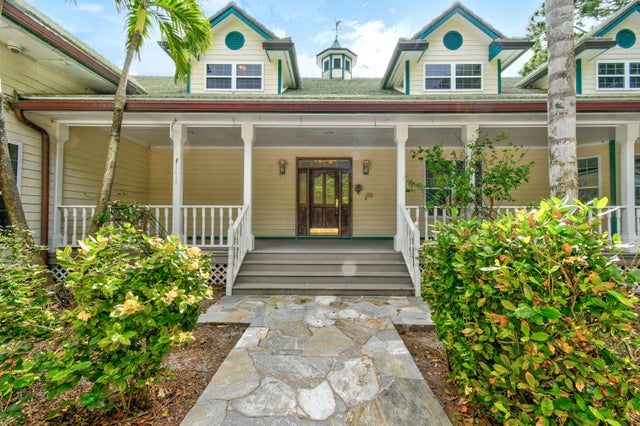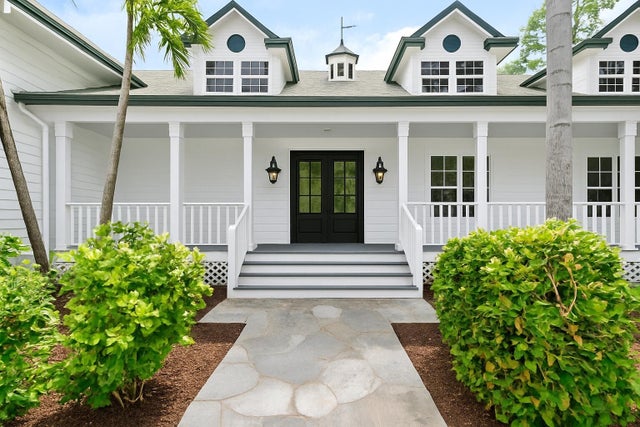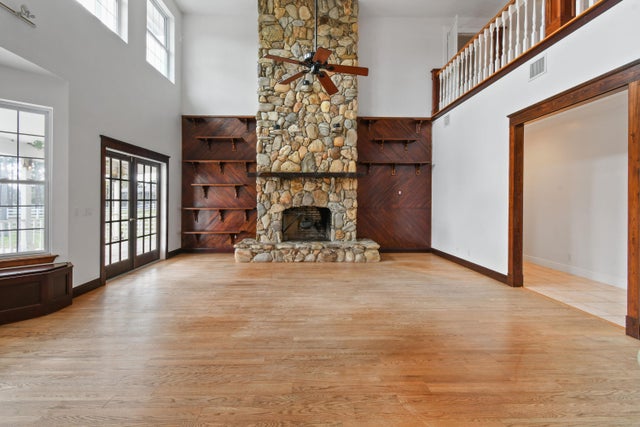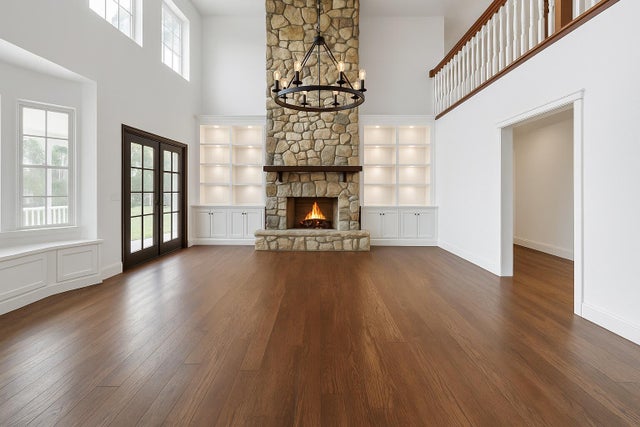About 1100 Sw San Antonio Drive
Wanted: A buyer with the vision and means to transform a diamond in the rough into a magnificent family estate. This estate-style property, situated on 3.35 acres in the gated equestrian community of Stuart West, has all the potential in the world but needs someone ready to invest both resources and imagination.Offering over 7,376 total sq ft of living space, the property includes a 4BR/4BA main residence (5,672 square feet) with expansive bonus room and three-car garage, plus a 1,704 sq ft detached guest house. Perfect for multi-generational living, a private studio, or accommodations for live-in staff.The main home evokes the charm of a Carolina mountain lodge, with a wraparound porch, soaring two-story Tennessee River Rock fireplace, and a dramatic exposed-beam kitchen anchored by amonumental copper range hood. Cathedral ceilings, rich woodwork, and oversized windows create a setting of scale and distinction. Be sure to view the photos that showcase both the current spaces and conceptual renovations that illustrate what this home could become. At less than $246 per square foot, the current price represents extraordinary value for a property of this scale. A finished estate of this caliber would command significantly more. Ideally located near I-95 and the Turnpike, you're minutes from top-rated schools, fine dining, boutique shopping, and Martin County's unspoiled beaches. Palm Beach International Airport is under an hour away. Possible owner financing available. Bring your contractor. Bring your imagination. Bring your vision. This is more than a home. It's a canvas with the potential to be a masterpiece.
Features of 1100 Sw San Antonio Drive
| MLS® # | RX-10954755 |
|---|---|
| USD | $1,795,000 |
| CAD | $2,520,808 |
| CNY | 元12,791,888 |
| EUR | €1,544,723 |
| GBP | £1,344,356 |
| RUB | ₽141,354,455 |
| HOA Fees | $167 |
| Bedrooms | 6 |
| Bathrooms | 6.00 |
| Full Baths | 6 |
| Total Square Footage | 10,070 |
| Living Square Footage | 7,376 |
| Square Footage | Tax Rolls |
| Acres | 3.36 |
| Year Built | 1996 |
| Type | Residential |
| Sub-Type | Single Family Detached |
| Restrictions | Other |
| Style | Traditional |
| Unit Floor | 0 |
| Status | Active |
| HOPA | No Hopa |
| Membership Equity | No |
Community Information
| Address | 1100 Sw San Antonio Drive |
|---|---|
| Area | 10 - Palm City West/Indiantown |
| Subdivision | STUART WEST |
| City | Palm City |
| County | Martin |
| State | FL |
| Zip Code | 34990 |
Amenities
| Amenities | Basketball, Picnic Area, Horses Permitted, Park, Playground |
|---|---|
| Utilities | 3-Phase Electric, Well Water, Septic, Cable, Gas Bottle |
| Parking | Garage - Attached, Driveway, Drive - Circular, Vehicle Restrictions |
| # of Garages | 3 |
| View | Pond |
| Is Waterfront | Yes |
| Waterfront | Pond |
| Has Pool | Yes |
| Pool | Inground |
| Pets Allowed | Yes |
| Subdivision Amenities | Basketball, Picnic Area, Horses Permitted, Park, Playground |
| Security | Gate - Manned |
| Guest House | Yes |
Interior
| Interior Features | Split Bedroom, Fireplace(s), Pantry, Foyer, Walk-in Closet, Volume Ceiling, Built-in Shelves, Cook Island, French Door, Laundry Tub, Entry Lvl Lvng Area |
|---|---|
| Appliances | Washer, Dryer, Dishwasher, Smoke Detector, Intercom, Auto Garage Open, Water Softener-Owned, Central Vacuum, Wall Oven, Range - Gas, Generator Whle House |
| Heating | Electric |
| Cooling | Electric, Ceiling Fan |
| Fireplace | Yes |
| # of Stories | 2 |
| Stories | 2.00 |
| Furnished | Unfurnished |
| Master Bedroom | Separate Shower, Separate Tub, Whirlpool Spa, Dual Sinks, Mstr Bdrm - Ground, Mstr Bdrm - Upstairs |
Exterior
| Exterior Features | Built-in Grill, Fence, Outdoor Shower, Open Patio, Open Porch |
|---|---|
| Lot Description | 3 to < 4 Acres, Treed Lot, Paved Road |
| Windows | Blinds |
| Roof | Slate |
| Construction | Frame, Fiber Cement Siding |
| Front Exposure | North |
School Information
| Elementary | Citrus Grove Elementary |
|---|---|
| Middle | Hidden Oaks Middle School |
| High | South Fork High School |
Additional Information
| Date Listed | January 30th, 2024 |
|---|---|
| Days on Market | 623 |
| Zoning | PUD-R |
| Foreclosure | No |
| Short Sale | No |
| RE / Bank Owned | No |
| HOA Fees | 166.66 |
| Parcel ID | 123839001000006202 |
| Waterfront Frontage | 309 feet |
Room Dimensions
| Master Bedroom | 15.2 x 17.7, 20 x 17.7 |
|---|---|
| Bedroom 2 | 14 x 11.5 |
| Bedroom 3 | 14 x 14.9 |
| Dining Room | 16.2 x 12 |
| Family Room | 22.6 x 20 |
| Living Room | 14 x 14 |
| Kitchen | 16 x 17 |
| Bonus Room | 34 x 22 |
Listing Details
| Office | Keller Williams Realty Of The Treasure Coast |
|---|---|
| thesouthfloridabroker@gmail.com |

