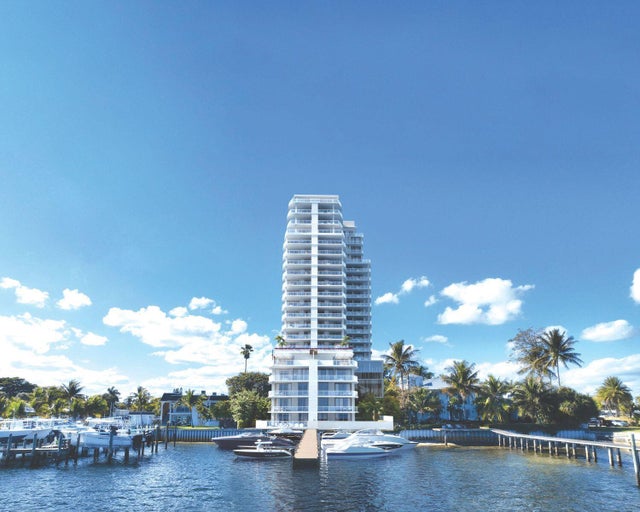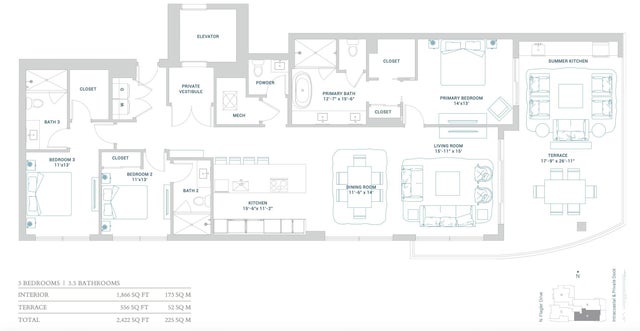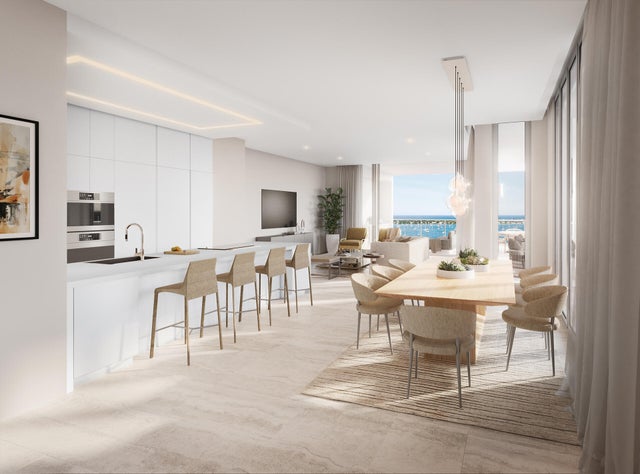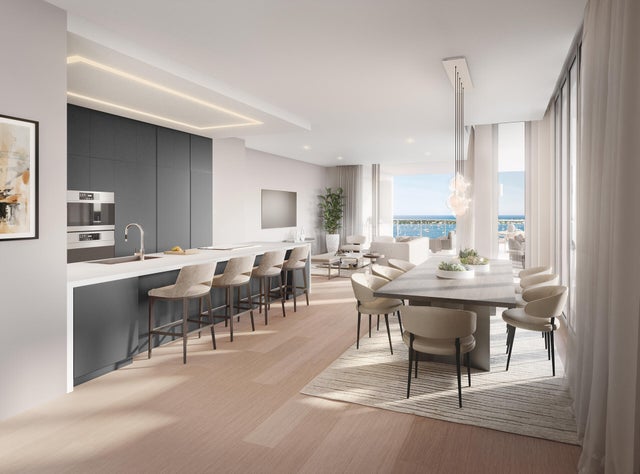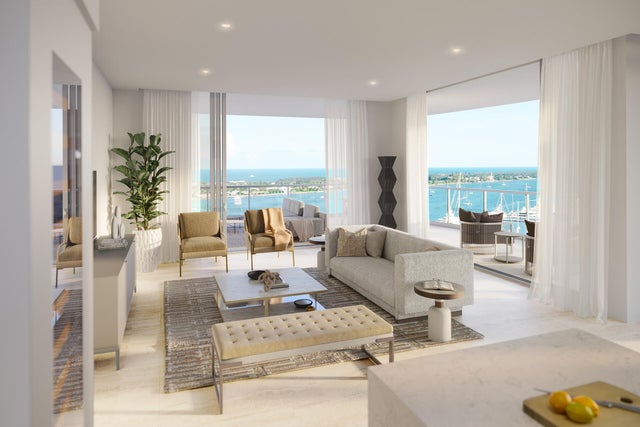About 4714 N Flagler Dr #902
Welcome to ALBA, a private, boutique development directly on the intracoastal in West Palm Beach. With 55 exclusive residences, Alba offers breathtaking views of Palm Beach, the Intracoastal, the Ocean, and Downtown. Experience the ultimate in waterfront living in this new construction building designed by Spina O'Rourke + Partners.Residence 902 features 3 bedrooms, 3.5 bathrooms, and a spacious 556-square-foot terrace complete with a summer kitchen and stunning corner southeast views. Floor-to ceiling hurricane-resistant windows highlight the expansive water views, while the open-concept Italkraft kitchen includes professional-grade SubZero(r) and Wolf(r) appliances. The building features 2 pools, fitness center an spa, private waterfront dining room, and 24 hour Valet and Security.
The spacious open style kitchen by Italkraft features professional-grade SubZero® and Wolf® appliances, including an induction stovetop with hood and a steam oven. Each residence has a private elevator and vestibule for ultimate privacy, and is pre-wired for smart-home technology. The primary bedroom boasts a double exposure, extra-large walk-in closet, access to the terrace and a gorgeous windowed five fixture bathroom.
Alba residents will enjoy a private gated entry, private dock with boat slip access, and an elevated full-floor amenity level with both a sunrise and sunset pool for all day fun in the sun. Breathtaking views of the Intracoastal can be seen from the luxurious spa, state-of-the-art fitness center by TechnoGym®, yoga study and more!
Elevate your lifestyle in this exclusive haven with incredible amenities such as private dining room equipped with climate-controlled wine storage for each owner and a commercial kitchen tailored for catered events. Additional amenities include an owners' conference room, multi-use business center, multi-sport simulator room, and a lounge with unobstructed views. Staffed lobby, valet parking, covered garage and EV charging, climate-controlled private storage, a package room, and recreational amenities including a bocce ball court, lawn chess, and expansive sun decks.
Occupancy is anticipated for First Quarter 2026.

