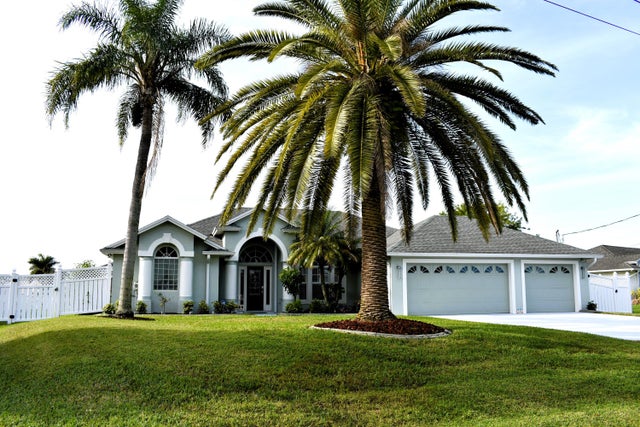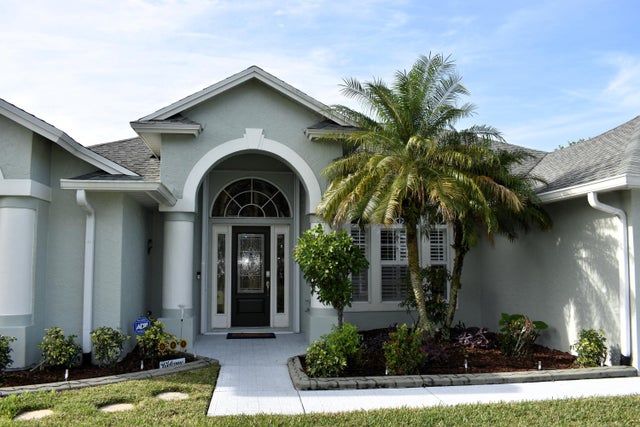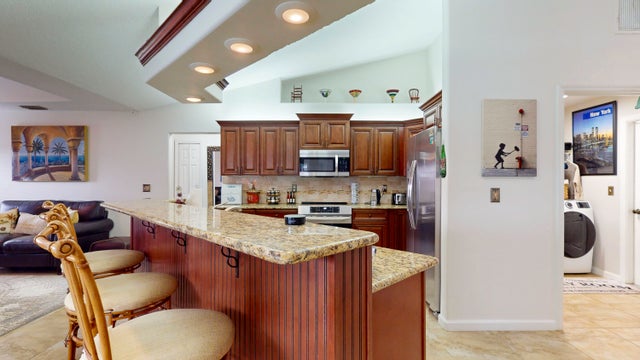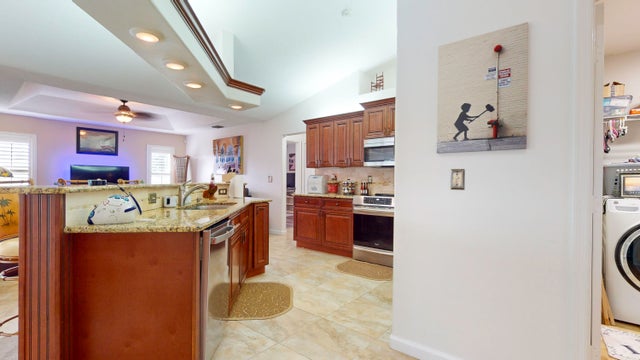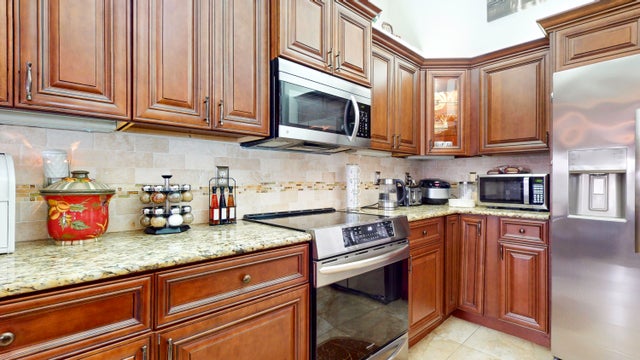About 830 Sw College Park Rd
Beautiful energy-efficient Tropical Builder Home! This home offers many features and updates, making it the perfect blend of comfort, style, and convenience. Owner replaced entry door 2020. 2019 roof with the added bonus of solar panels, ensuring you save electricity monthly. A/C 2021. Water Heater 2021, Electric car charging station in garage, New pool pump & heater, pool was resurfaced in 2022. extended driveway providing ample parking space for guests. Wood plantation shutters inside the home. Accordion shutters for porch and front entry door, and hurricane panels for exterior windows. Tray ceiling in Family and master, new exterior paint. The kitchen is beautifully done w/ granite counters. Newer SS appliances. Guest bath renovated. Big Porch area overlooking the jacuzzi screened poolwith view of water canal on the back. New tile around pool. Vinyl Fenced yard, Gutters. Sprinkler for lawn irrigation. Water treatment Softener-Owned. Beautiful Landscaping. A Short drive away from I95, Turnpike, Multiple grocery stores (Sam's Club, Aldi's, Publix), Walmart Supercenter, and Tradition where you will find Multiple Restaurants and so much more for you and your family. **A Must See**
Features of 830 Sw College Park Rd
| MLS® # | RX-10949781 |
|---|---|
| USD | $549,900 |
| CAD | $771,042 |
| CNY | 元3,918,038 |
| EUR | €474,635 |
| GBP | £413,060 |
| RUB | ₽44,950,476 |
| Bedrooms | 3 |
| Bathrooms | 2.00 |
| Full Baths | 2 |
| Total Square Footage | 2,893 |
| Living Square Footage | 1,845 |
| Square Footage | Tax Rolls |
| Acres | 0.28 |
| Year Built | 1998 |
| Type | Residential |
| Sub-Type | Single Family Detached |
| Restrictions | None, Other |
| Style | Traditional |
| Unit Floor | 0 |
| Status | Active Under Contract |
| HOPA | No Hopa |
| Membership Equity | No |
Community Information
| Address | 830 Sw College Park Rd |
|---|---|
| Area | 7720 |
| Subdivision | PORT ST LUCIE SECTION 41 |
| City | Port Saint Lucie |
| County | St. Lucie |
| State | FL |
| Zip Code | 34953 |
Amenities
| Amenities | Street Lights |
|---|---|
| Utilities | Public Sewer, Public Water |
| Parking | Driveway, Garage - Attached |
| # of Garages | 3 |
| View | Canal, Pool |
| Is Waterfront | No |
| Waterfront | None |
| Has Pool | Yes |
| Pool | Concrete, Equipment Included, Heated, Inground, Screened, Solar Heat, Spa |
| Pets Allowed | Yes |
| Subdivision Amenities | Street Lights |
Interior
| Interior Features | Ctdrl/Vault Ceilings, Cook Island, Pantry, Roman Tub, Split Bedroom, Volume Ceiling, Walk-in Closet |
|---|---|
| Appliances | Dishwasher, Microwave, Range - Electric, Refrigerator, Smoke Detector, Storm Shutters, Water Softener-Owned |
| Heating | Central |
| Cooling | Central |
| Fireplace | No |
| # of Stories | 1 |
| Stories | 1.00 |
| Furnished | Unfurnished |
| Master Bedroom | Dual Sinks, Separate Shower, Separate Tub |
Exterior
| Exterior Features | Auto Sprinkler, Fence, Screen Porch, Screened Patio, Shutters, Solar Panels |
|---|---|
| Lot Description | 1/4 to 1/2 Acre |
| Windows | Plantation Shutters |
| Roof | Comp Shingle |
| Construction | CBS |
| Front Exposure | Northeast |
Additional Information
| Date Listed | January 12th, 2024 |
|---|---|
| Days on Market | 649 |
| Zoning | RS-2PS |
| Foreclosure | No |
| Short Sale | No |
| RE / Bank Owned | No |
| Parcel ID | 342070500420009 |
Room Dimensions
| Master Bedroom | 17 x 13 |
|---|---|
| Bedroom 2 | 12 x 11 |
| Bedroom 3 | 12 x 12 |
| Dining Room | 13 x 12 |
| Family Room | 17 x 14 |
| Living Room | 15 x 11 |
| Kitchen | 12 x 11 |
| Patio | 39 x 31 |
| Porch | 22 x 11 |
Listing Details
| Office | RE/MAX Masterpiece Realty |
|---|---|
| joff74@live.com |

